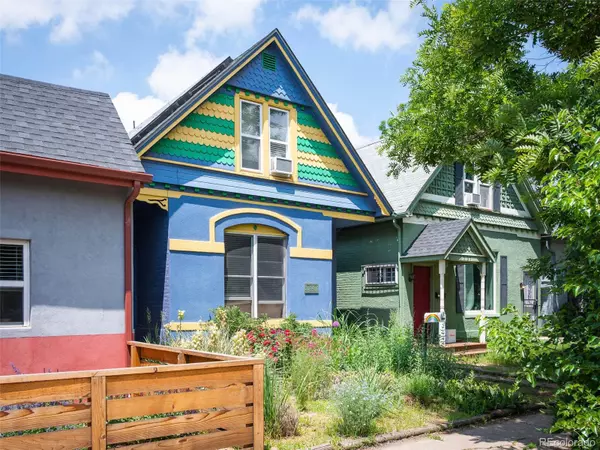$634,800
$625,000
1.6%For more information regarding the value of a property, please contact us for a free consultation.
4 Beds
2 Baths
1,579 SqFt
SOLD DATE : 07/26/2023
Key Details
Sold Price $634,800
Property Type Single Family Home
Sub Type Single Family Residence
Listing Status Sold
Purchase Type For Sale
Square Footage 1,579 sqft
Price per Sqft $402
Subdivision Cole
MLS Listing ID 6023030
Sold Date 07/26/23
Style Victorian
Bedrooms 4
Full Baths 2
HOA Y/N No
Abv Grd Liv Area 1,579
Originating Board recolorado
Year Built 1890
Annual Tax Amount $2,911
Tax Year 2022
Lot Size 3,049 Sqft
Acres 0.07
Property Description
A rare opportunity! This lovely, updated 1890-built Painted Lady Victorian in the heart of Cole is value-priced because she needs a little bit of love. Nothing scary, just few repairs and upgrades, but not that many and likely just aesthetic! Old-world charm, with abundant exposed brick, wood floors, and high ceilings. Modern-day comforts include slab granite counters, a gas stove, and stainless steel appliances in the kitchen. Roof and most systems are within the last 10 years, as are most of the appliances. Energy costs are surprisingly affordable; solar panels are owned and paid in full, and the next owner will enjoy a monthly rebate check from Xcel Energy! Private, fenced back yard with deck, planting beds, and a 2014-built 2-car garage! Zoned for an ADU! Property is tenant occupied; showing days/times are limited. Property is sold subject to current lease, which ends 8/31/2023. Tenants are not staying. This is truly a rare opportunity for an easy sweat-equity situation, or an easy investor repair/flip to an owner-occupant (ARV estimated >$825K), or a good post-repair rental. Buyers are encouraged to inspect, but Seller is looking for an As Is sale with a closing before end of July. Fantastic location in Cole, with tree-lined streets, historic architecture, parks, shops, casual dining. Only 4 blocks away from smoking-hot RiNo, home to world-class dining, galleries, cafes, breweries, distilleries, nightlife, live music, mural art - a feast for the senses! Easy access to light rail, the A-Line train-to-the-plane, bikes and scooters, bus lines, downtown and both I70 and I25 – the ultimate in convenience. Seeing is believing! Don't miss this special home.
Location
State CO
County Denver
Zoning U-SU-A1
Rooms
Basement Cellar, Crawl Space, Unfinished
Main Level Bedrooms 2
Interior
Interior Features Ceiling Fan(s), Entrance Foyer, Granite Counters, High Ceilings
Heating Forced Air, Natural Gas
Cooling Central Air, Evaporative Cooling
Flooring Carpet, Tile, Wood
Fireplace Y
Appliance Dishwasher, Disposal, Dryer, Gas Water Heater, Microwave, Range, Refrigerator, Self Cleaning Oven, Washer
Laundry In Unit
Exterior
Exterior Feature Private Yard, Rain Gutters
Garage Spaces 2.0
Fence Full
Utilities Available Electricity Connected, Natural Gas Connected
Roof Type Composition
Total Parking Spaces 2
Garage No
Building
Lot Description Level, Near Public Transit
Sewer Public Sewer
Water Public
Level or Stories Two
Structure Type Brick
Schools
Elementary Schools Wyatt
Middle Schools Whittier E-8
High Schools Manual
School District Denver 1
Others
Senior Community No
Ownership Individual
Acceptable Financing Cash, Conventional
Listing Terms Cash, Conventional
Special Listing Condition None
Read Less Info
Want to know what your home might be worth? Contact us for a FREE valuation!

Our team is ready to help you sell your home for the highest possible price ASAP

© 2025 METROLIST, INC., DBA RECOLORADO® – All Rights Reserved
6455 S. Yosemite St., Suite 500 Greenwood Village, CO 80111 USA
Bought with Compass - Denver
GET MORE INFORMATION
Realtor | Lic# FA100084202







