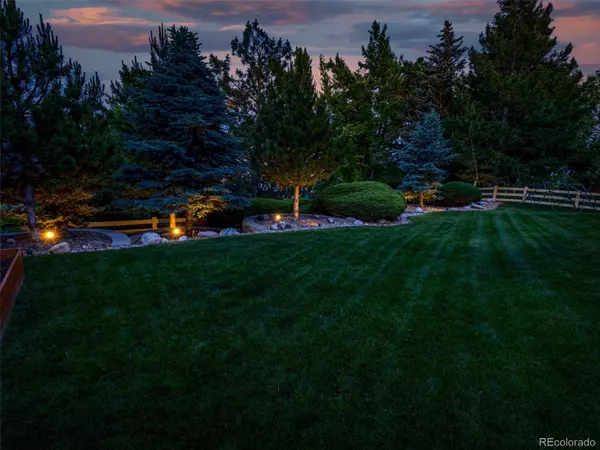$855,700
$815,000
5.0%For more information regarding the value of a property, please contact us for a free consultation.
4 Beds
3 Baths
3,013 SqFt
SOLD DATE : 07/21/2023
Key Details
Sold Price $855,700
Property Type Single Family Home
Sub Type Single Family Residence
Listing Status Sold
Purchase Type For Sale
Square Footage 3,013 sqft
Price per Sqft $284
Subdivision Ken Caryl Ranch Plains
MLS Listing ID 5289955
Sold Date 07/21/23
Style Contemporary, Traditional
Bedrooms 4
Full Baths 1
Half Baths 1
Three Quarter Bath 1
Condo Fees $64
HOA Fees $64/mo
HOA Y/N Yes
Abv Grd Liv Area 1,984
Originating Board recolorado
Year Built 1979
Annual Tax Amount $4,419
Tax Year 2022
Lot Size 9,583 Sqft
Acres 0.22
Property Description
Introducing this elegant and opulent Littleton home! Adorned with many luxury updates from Restoration Hardware, new hardwood floors on entire main level and upper floors, newer sliding patio door, newer home humidifier, newer hot water heater, newer refrigerator and dishwasher, newer radon mitigation system, newer ceiling fans, and more! Walk into the custom front doors, high end finishes and captivating details. Indulge in this remodeled kitchen with upgraded granite counters, newer cabinets, drop in sink, stainless steel appliances, gas stove, newer fixtures, and lighting! No expense was spared in this spectacular property. Newer landscaping/lighting, newer Trex deck, newer roof, newer exterior/interior paint, finished/insulated garage with custom floor, newer electrical includes recessed lights and in-ceiling speakers, newer banisters, Restoration Hardware lighting, updated furnace/AC, newer hot water heater, newer windows, whole house fan and central air, security system, and newer smart thermostat. This home features 3 bedrooms up, with a master retreat with its own bath, and walk in closet, plus a bedroom in the basement (non conforming) and rough in plumbing (seller is leaving material for the additional bath should buyer put one in). The property features 3 wine coolers, 1 in the kitchen, and 2 downstairs! The property also has wonderful views since it is located at the top of a hill. You can see Roxborough State Park from the back yard and upper patio! One of a kind opportunity to live in luxurious surroundings, stroll the walking paths out your back door or utilize the fitness center, pool, and tennis courts of Ken Caryl Ranch. 4,800 acres of foothills open space and over 45 miles of hiking, mountain biking, and equestrian trails! Coveted location, unique home! Take a 3-D Virtual Tour Here!: www.cineflyfilms.com/Cottonwood
Location
State CO
County Jefferson
Zoning P-D
Rooms
Basement Bath/Stubbed, Finished
Interior
Interior Features Breakfast Nook, Eat-in Kitchen, Granite Counters, Open Floorplan, Primary Suite, Radon Mitigation System, Smart Thermostat, Sound System, Walk-In Closet(s)
Heating Forced Air
Cooling Central Air
Flooring Carpet, Tile, Wood
Fireplaces Number 1
Fireplaces Type Family Room, Gas
Fireplace Y
Appliance Dishwasher, Disposal, Microwave, Oven, Refrigerator, Wine Cooler
Laundry In Unit
Exterior
Exterior Feature Balcony, Garden, Private Yard
Parking Features Concrete, Finished, Floor Coating, Oversized
Garage Spaces 2.0
Fence Full
Roof Type Composition
Total Parking Spaces 2
Garage Yes
Building
Lot Description Sloped
Foundation Slab
Sewer Public Sewer
Water Public
Level or Stories Two
Structure Type Brick, Frame, Other
Schools
Elementary Schools Shaffer
Middle Schools Falcon Bluffs
High Schools Chatfield
School District Jefferson County R-1
Others
Senior Community No
Ownership Individual
Acceptable Financing Cash, Conventional, FHA, VA Loan
Listing Terms Cash, Conventional, FHA, VA Loan
Special Listing Condition None
Read Less Info
Want to know what your home might be worth? Contact us for a FREE valuation!

Our team is ready to help you sell your home for the highest possible price ASAP

© 2025 METROLIST, INC., DBA RECOLORADO® – All Rights Reserved
6455 S. Yosemite St., Suite 500 Greenwood Village, CO 80111 USA
Bought with Colorado Home Realty
GET MORE INFORMATION
Realtor | Lic# FA100084202







