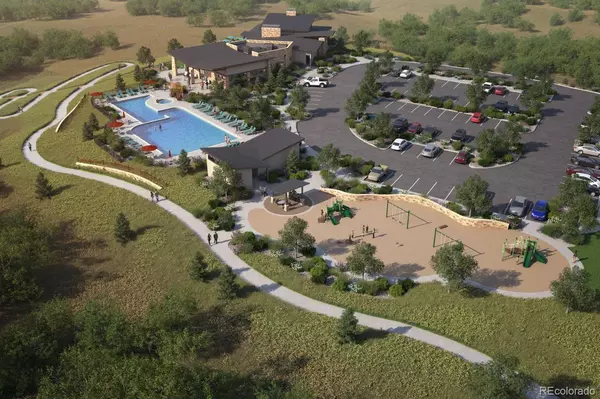$1,056,983
$1,149,995
8.1%For more information regarding the value of a property, please contact us for a free consultation.
4 Beds
4 Baths
3,972 SqFt
SOLD DATE : 07/18/2023
Key Details
Sold Price $1,056,983
Property Type Single Family Home
Sub Type Single Family Residence
Listing Status Sold
Purchase Type For Sale
Square Footage 3,972 sqft
Price per Sqft $266
Subdivision Montaine Estates
MLS Listing ID 4746126
Sold Date 07/18/23
Style Contemporary
Bedrooms 4
Full Baths 3
Half Baths 1
Condo Fees $150
HOA Fees $150/mo
HOA Y/N Yes
Abv Grd Liv Area 3,972
Originating Board recolorado
Year Built 2023
Annual Tax Amount $12,647
Tax Year 2022
Lot Size 8,276 Sqft
Acres 0.19
Property Description
New! The Ogden Prairie home by Toll Brothers at Montaine Estates showcases a desirable covered deck
that overlooks open space. The well-equipped kitchen is enhanced by a divine extended center island
with a breakfast bar and a walk-in pantry. Grey quartz countertops and gorgeous maple cabinets with a
grey finish make this home a showstopper! This masterpiece offers white quartz countertops in the
primary, secondary bathrooms as well as the laundry room. Kitchen-Aid appliances including a double
oven will provide the perfect space for entertaining. Stunning double staircases highlight a
contemporary look with the horizontal iron rail system. Features hardwood flooring that flows
throughout the first floor. Flex space on the first floor could be used as an office or a yoga room—the
possibilities are endless. A 16' multi-panel sliding stacking door and a luxurious outdoor living space
enhance your outdoor experience Less than 3.5 miles to the fabulous Philip S. Miller Park recreation and
entertainment. Conveniently located near I-25 for quick access to shopping and dining. Schedule an
appointment today to learn more about this stunning home!
Location
State CO
County Douglas
Rooms
Basement Bath/Stubbed, Sump Pump
Main Level Bedrooms 1
Interior
Interior Features Breakfast Nook, Entrance Foyer, Five Piece Bath, High Ceilings, Open Floorplan, Pantry, Primary Suite, Quartz Counters, Radon Mitigation System, Smart Thermostat, Walk-In Closet(s)
Heating Forced Air
Cooling Central Air
Flooring Carpet, Tile, Wood
Fireplaces Number 1
Fireplaces Type Great Room
Fireplace Y
Appliance Cooktop, Dishwasher, Disposal, Double Oven, Dryer, Humidifier, Microwave, Oven, Range, Range Hood, Self Cleaning Oven, Sump Pump, Tankless Water Heater
Exterior
Exterior Feature Private Yard
Garage Spaces 3.0
Fence None
Utilities Available Cable Available, Electricity Available, Internet Access (Wired), Natural Gas Not Available, Phone Available
Roof Type Composition
Total Parking Spaces 3
Garage Yes
Building
Lot Description Greenbelt, Irrigated, Master Planned, Sprinklers In Front, Sprinklers In Rear
Sewer Public Sewer
Level or Stories Two
Structure Type Cement Siding, Frame, Stone
Schools
Elementary Schools Flagstone
Middle Schools Mesa
High Schools Douglas County
School District Douglas Re-1
Others
Senior Community No
Ownership Builder
Acceptable Financing Cash, Conventional, FHA, Jumbo, VA Loan
Listing Terms Cash, Conventional, FHA, Jumbo, VA Loan
Special Listing Condition None
Read Less Info
Want to know what your home might be worth? Contact us for a FREE valuation!

Our team is ready to help you sell your home for the highest possible price ASAP

© 2024 METROLIST, INC., DBA RECOLORADO® – All Rights Reserved
6455 S. Yosemite St., Suite 500 Greenwood Village, CO 80111 USA
Bought with NON MLS PARTICIPANT
GET MORE INFORMATION

Realtor | Lic# FA100084202







