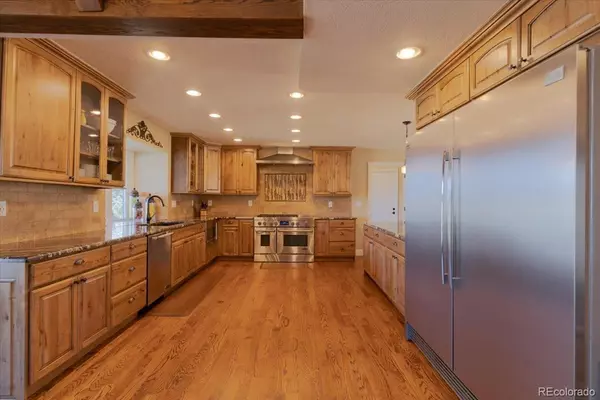$1,675,000
$1,675,000
For more information regarding the value of a property, please contact us for a free consultation.
5 Beds
6 Baths
6,225 SqFt
SOLD DATE : 07/18/2023
Key Details
Sold Price $1,675,000
Property Type Single Family Home
Sub Type Single Family Residence
Listing Status Sold
Purchase Type For Sale
Square Footage 6,225 sqft
Price per Sqft $269
Subdivision Chenango
MLS Listing ID 8230893
Sold Date 07/18/23
Bedrooms 5
Full Baths 2
Half Baths 2
Three Quarter Bath 2
Condo Fees $1,136
HOA Fees $94/ann
HOA Y/N Yes
Abv Grd Liv Area 4,398
Originating Board recolorado
Year Built 1984
Annual Tax Amount $8,033
Tax Year 2022
Lot Size 2.260 Acres
Acres 2.26
Property Description
Spectacular brick two-story home on 2.26 acres with fabulous mountain views in popular Chenango neighborhood. Grand entry with iron railings accenting the curved staircase to the upper level. Primary bedroom features a sitting area with fabulous mountain views, spacious bath with soaking tub and dual head shower, double vanity and walk-in closet. Kitchen is updated with raised panel cabinetry, granite counters and commercial grade appliances. Full finished walk-out basement with sommelier's dream wine cellar, gym, family room, craft room, bedroom and bath. Well maintained and upgraded features galore-recessed lighting, mud room, 4" shutters, radon mitigation system, water softening system, travertine porch, side load oversized three car garage, partially covered no maintenance deck with iron railings, mountain views and total privacy. Quiet cul-de-sac location with fenced acreage and backyard. Wonderful Chenango neighborhood features an 11 acre park with playground, gazebo, horse arena and round pen, tennis/pickleball courts and bridle paths throughout the subdivision-horses OK.
Location
State CO
County Arapahoe
Rooms
Basement Exterior Entry, Finished, Full, Partial, Sump Pump, Walk-Out Access
Interior
Interior Features Breakfast Nook, Ceiling Fan(s), Entrance Foyer, Five Piece Bath, Granite Counters, Kitchen Island, Open Floorplan, Pantry, Primary Suite, Radon Mitigation System, Smoke Free, Vaulted Ceiling(s), Walk-In Closet(s)
Heating Forced Air, Natural Gas
Cooling Central Air
Flooring Carpet, Tile, Wood
Fireplaces Number 4
Fireplaces Type Basement, Family Room, Other, Primary Bedroom, Wood Burning
Fireplace Y
Appliance Dishwasher, Disposal, Microwave, Oven, Range, Range Hood, Refrigerator, Self Cleaning Oven, Sump Pump, Water Softener
Exterior
Parking Features Concrete, Dry Walled, Oversized, Storage
Garage Spaces 3.0
Fence Fenced Pasture
Utilities Available Electricity Connected, Internet Access (Wired), Natural Gas Connected
View Mountain(s)
Roof Type Concrete
Total Parking Spaces 3
Garage Yes
Building
Lot Description Cul-De-Sac, Sprinklers In Front, Sprinklers In Rear
Foundation Slab
Sewer Septic Tank
Water Private, Well
Level or Stories Two
Structure Type Brick, Frame
Schools
Elementary Schools Creekside
Middle Schools Liberty
High Schools Grandview
School District Cherry Creek 5
Others
Senior Community No
Ownership Individual
Acceptable Financing Cash, Conventional, Jumbo
Listing Terms Cash, Conventional, Jumbo
Special Listing Condition None
Pets Allowed Cats OK, Dogs OK
Read Less Info
Want to know what your home might be worth? Contact us for a FREE valuation!

Our team is ready to help you sell your home for the highest possible price ASAP

© 2025 METROLIST, INC., DBA RECOLORADO® – All Rights Reserved
6455 S. Yosemite St., Suite 500 Greenwood Village, CO 80111 USA
Bought with MB POLLOCK & CO
GET MORE INFORMATION
Realtor | Lic# FA100084202







