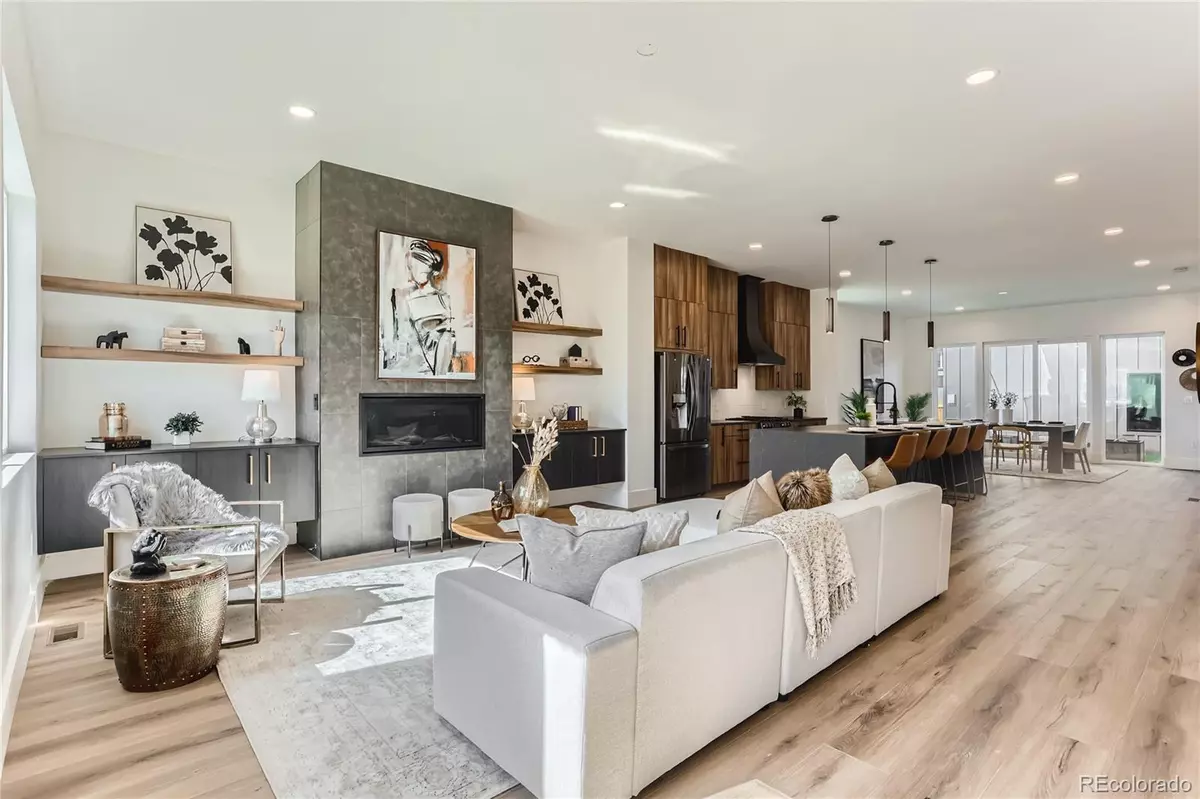$1,235,000
$1,235,000
For more information regarding the value of a property, please contact us for a free consultation.
3 Beds
4 Baths
2,712 SqFt
SOLD DATE : 07/12/2023
Key Details
Sold Price $1,235,000
Property Type Multi-Family
Sub Type Multi-Family
Listing Status Sold
Purchase Type For Sale
Square Footage 2,712 sqft
Price per Sqft $455
Subdivision Broadway Heights
MLS Listing ID 9186641
Sold Date 07/12/23
Style Urban Contemporary
Bedrooms 3
Full Baths 1
Half Baths 1
Three Quarter Bath 2
HOA Y/N No
Abv Grd Liv Area 2,712
Originating Board recolorado
Year Built 2023
Annual Tax Amount $1
Tax Year 2022
Lot Size 3,920 Sqft
Acres 0.09
Property Description
Upscale brand new build duplex in the heart of Englewood, just steps from shops and restaurants, is a great location for those who want to be in the middle of everything. With towering ceilings on every level, this property boasts 3 bedrooms and 3.5 bathrooms, which is perfect for families or those who like to entertain. The oversized lot allowed this home to be built about 5' wider than most similar homes in the area making it feel closer to detached single family living. Become immersed in the massive, luxurious master suite with an additional second primary bedroom with a private bath. Luxury finishes throughout, this property is sure to impress even the most picky buyers. One of the standout features of this property is the third floor loft with a wet bar just off of the rooftop deck. This space is an entertainer's paradise, with plenty of room for guests to relax and enjoy the beautiful views. Whether you're having a party or just enjoying a quiet night in, this space is perfect for any occasion. Just a few blocks from the renowned Swedish & Craig Hospitals, the new Grow and Gather market, and the entertainment district on Broadway. Overall, this property is a phenomenal investment for anyone looking for a luxurious and convenient place to call home. The location, amenities, and finishes make it a standout property that is sure to impress. This one isn't going to last long!
Location
State CO
County Arapahoe
Interior
Interior Features Built-in Features, Ceiling Fan(s), Five Piece Bath, Granite Counters, High Ceilings, Kitchen Island, Open Floorplan, Pantry, Primary Suite, Smoke Free, Solid Surface Counters, Walk-In Closet(s), Wet Bar
Heating Forced Air
Cooling Central Air
Flooring Carpet, Tile, Vinyl
Fireplaces Number 1
Fireplaces Type Family Room, Gas
Fireplace Y
Appliance Bar Fridge, Cooktop, Dishwasher, Disposal, Microwave
Exterior
Exterior Feature Private Yard
Parking Features Concrete, Finished
Garage Spaces 2.0
Fence Full
Utilities Available Cable Available, Electricity Connected, Natural Gas Connected
Roof Type Composition
Total Parking Spaces 2
Garage No
Building
Lot Description Landscaped
Sewer Public Sewer
Water Public
Level or Stories Three Or More
Structure Type Frame
Schools
Elementary Schools Charles Hay
Middle Schools Englewood
High Schools Englewood
School District Englewood 1
Others
Senior Community No
Ownership Builder
Acceptable Financing Cash, Conventional, FHA
Listing Terms Cash, Conventional, FHA
Special Listing Condition None
Read Less Info
Want to know what your home might be worth? Contact us for a FREE valuation!

Our team is ready to help you sell your home for the highest possible price ASAP

© 2024 METROLIST, INC., DBA RECOLORADO® – All Rights Reserved
6455 S. Yosemite St., Suite 500 Greenwood Village, CO 80111 USA
Bought with Corcoran Perry & Co.
GET MORE INFORMATION
Realtor | Lic# FA100084202







