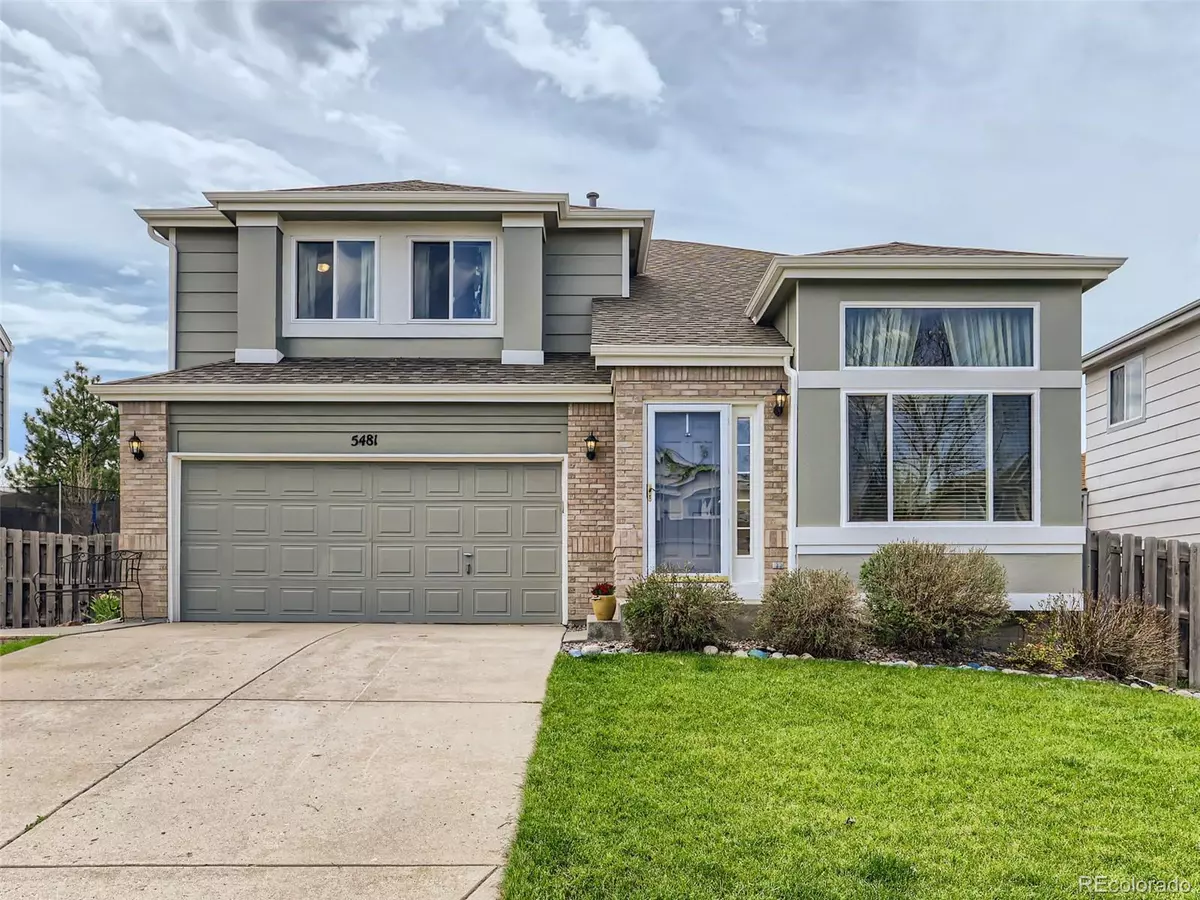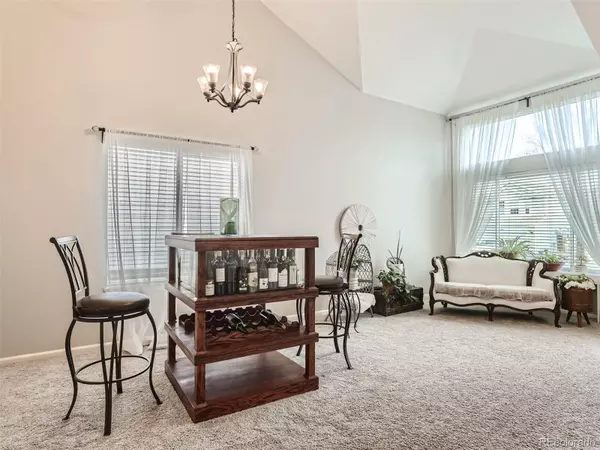$575,000
$585,000
1.7%For more information regarding the value of a property, please contact us for a free consultation.
5 Beds
4 Baths
2,931 SqFt
SOLD DATE : 07/14/2023
Key Details
Sold Price $575,000
Property Type Single Family Home
Sub Type Single Family Residence
Listing Status Sold
Purchase Type For Sale
Square Footage 2,931 sqft
Price per Sqft $196
Subdivision Park View Meadows
MLS Listing ID 4726313
Sold Date 07/14/23
Style Traditional
Bedrooms 5
Full Baths 3
Half Baths 1
Condo Fees $75
HOA Fees $75/mo
HOA Y/N Yes
Abv Grd Liv Area 2,004
Originating Board recolorado
Year Built 1995
Annual Tax Amount $2,973
Tax Year 2022
Lot Size 5,227 Sqft
Acres 0.12
Property Description
Location, Location! Easy walk to school, park and pool! Well maintained Park View Meadows home has 5 bedrooms, 4 bathrooms and almost 3000 finished square feet! Soaring ceilings and sunlit windows welcome you into the home. Updated lighting throughout the house, newer kitchen appliances (2016-2019), newer A/C (2016), newer front windows and patio door (2022) plus new Class 3 impact resistant shingle roof (2023) and exterior paint (2020). The second floor has 4 bedrooms and there is a 5th bedroom with a full bath and bonus room in the basement! The basement bonus room has built in shelving/cube storage! Step out back onto a stamped concrete patio with a beautifully landscaped yard. The Park View HOA sponsors many fun events throughout the year and the neighborhood is convenient to E470, Southlands Mall, Smoky Hill Library and several grocery stores. A 13-month home warranty from First American Home Warranty is included! Welcome Home!
Location
State CO
County Arapahoe
Rooms
Basement Daylight, Finished, Sump Pump
Interior
Interior Features Breakfast Nook, Built-in Features, Ceiling Fan(s), Eat-in Kitchen, Five Piece Bath, Kitchen Island, Pantry, Smoke Free, Vaulted Ceiling(s), Walk-In Closet(s)
Heating Forced Air
Cooling Central Air
Flooring Carpet, Tile, Wood
Fireplaces Number 1
Fireplaces Type Family Room
Fireplace Y
Appliance Cooktop, Dishwasher, Disposal, Gas Water Heater, Microwave, Oven, Refrigerator, Sump Pump
Exterior
Exterior Feature Garden, Private Yard, Rain Gutters
Garage Spaces 2.0
Utilities Available Cable Available, Electricity Connected, Natural Gas Connected, Phone Available
Roof Type Composition
Total Parking Spaces 2
Garage Yes
Building
Lot Description Landscaped, Sprinklers In Front, Sprinklers In Rear
Foundation Structural
Sewer Public Sewer
Water Public
Level or Stories Two
Structure Type Frame, Wood Siding
Schools
Elementary Schools Timberline
Middle Schools Thunder Ridge
High Schools Eaglecrest
School District Cherry Creek 5
Others
Senior Community No
Ownership Individual
Acceptable Financing Cash, Conventional, FHA, VA Loan
Listing Terms Cash, Conventional, FHA, VA Loan
Special Listing Condition None
Pets Allowed Yes
Read Less Info
Want to know what your home might be worth? Contact us for a FREE valuation!

Our team is ready to help you sell your home for the highest possible price ASAP

© 2025 METROLIST, INC., DBA RECOLORADO® – All Rights Reserved
6455 S. Yosemite St., Suite 500 Greenwood Village, CO 80111 USA
Bought with HomeSmart
GET MORE INFORMATION
Realtor | Lic# FA100084202







