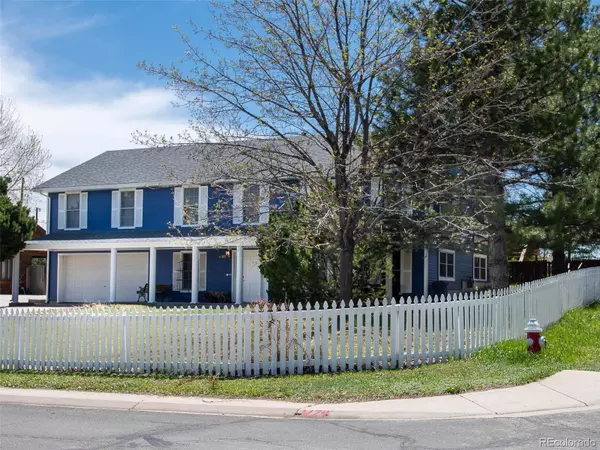$765,000
$785,000
2.5%For more information regarding the value of a property, please contact us for a free consultation.
4 Beds
3 Baths
2,664 SqFt
SOLD DATE : 07/07/2023
Key Details
Sold Price $765,000
Property Type Single Family Home
Sub Type Single Family Residence
Listing Status Sold
Purchase Type For Sale
Square Footage 2,664 sqft
Price per Sqft $287
Subdivision Lake Shore
MLS Listing ID 7286261
Sold Date 07/07/23
Bedrooms 4
Full Baths 1
Three Quarter Bath 2
HOA Y/N No
Abv Grd Liv Area 2,664
Year Built 1993
Annual Tax Amount $5,316
Tax Year 2022
Lot Size 0.431 Acres
Acres 0.43
Property Sub-Type Single Family Residence
Source recolorado
Property Description
Welcome home to this lovely 2 story home on a nearly half acre mature corner lot just one block off of Hidden Lake! This lot is one of a kind with lots of potential. Freshly painted exterior, newly replaced deck! Enter into a vaulted foyer at the base of the staircase leading into a large great room on one side and the laundry/mud room from the garage entry with an office or bedroom and full bath. Walk upstairs into the family room featuring gleaming hardwoods throughout the whole top floor and a bay window for ample natural light. The kitchen is freshly updated with all the modern touches! The family room opens up to the dining room that leads out to the back deck where you can see the mountains. Walk down the hall to the two secondary bedrooms, another brand new updated full bathroom and generously sized master suite with brand new updated en-suite five piece bathroom. Conveniently located less than 20 minutes from Downtown Denver and easy access to I-70. Come take a look!
Location
State CO
County Adams
Zoning R-1-A
Rooms
Main Level Bedrooms 1
Interior
Interior Features Ceiling Fan(s), Eat-in Kitchen, Entrance Foyer, Five Piece Bath, High Ceilings, High Speed Internet, Kitchen Island, Open Floorplan, Primary Suite, Quartz Counters, Smoke Free, Vaulted Ceiling(s), Walk-In Closet(s)
Heating Forced Air
Cooling Central Air
Flooring Tile, Wood
Fireplaces Number 1
Fireplaces Type Great Room
Fireplace Y
Appliance Dishwasher, Disposal, Microwave, Oven, Range, Range Hood, Refrigerator
Laundry In Unit
Exterior
Exterior Feature Garden, Private Yard
Parking Features Concrete, Oversized
Garage Spaces 2.0
Fence Full
Utilities Available Cable Available, Electricity Connected, Natural Gas Connected, Phone Available
View Mountain(s)
Roof Type Composition
Total Parking Spaces 2
Garage Yes
Building
Lot Description Corner Lot, Irrigated, Many Trees
Foundation Slab
Sewer Public Sewer
Water Public
Level or Stories Two
Structure Type Frame, Wood Siding
Schools
Elementary Schools Tennyson Knolls
Middle Schools Scott Carpenter
High Schools Westminster
School District Westminster Public Schools
Others
Senior Community No
Ownership Individual
Acceptable Financing Cash, Conventional, Other
Listing Terms Cash, Conventional, Other
Special Listing Condition None
Read Less Info
Want to know what your home might be worth? Contact us for a FREE valuation!

Our team is ready to help you sell your home for the highest possible price ASAP

© 2025 METROLIST, INC., DBA RECOLORADO® – All Rights Reserved
6455 S. Yosemite St., Suite 500 Greenwood Village, CO 80111 USA
Bought with RE/MAX Elevate
GET MORE INFORMATION
Advisor | Lic# FA100084202







