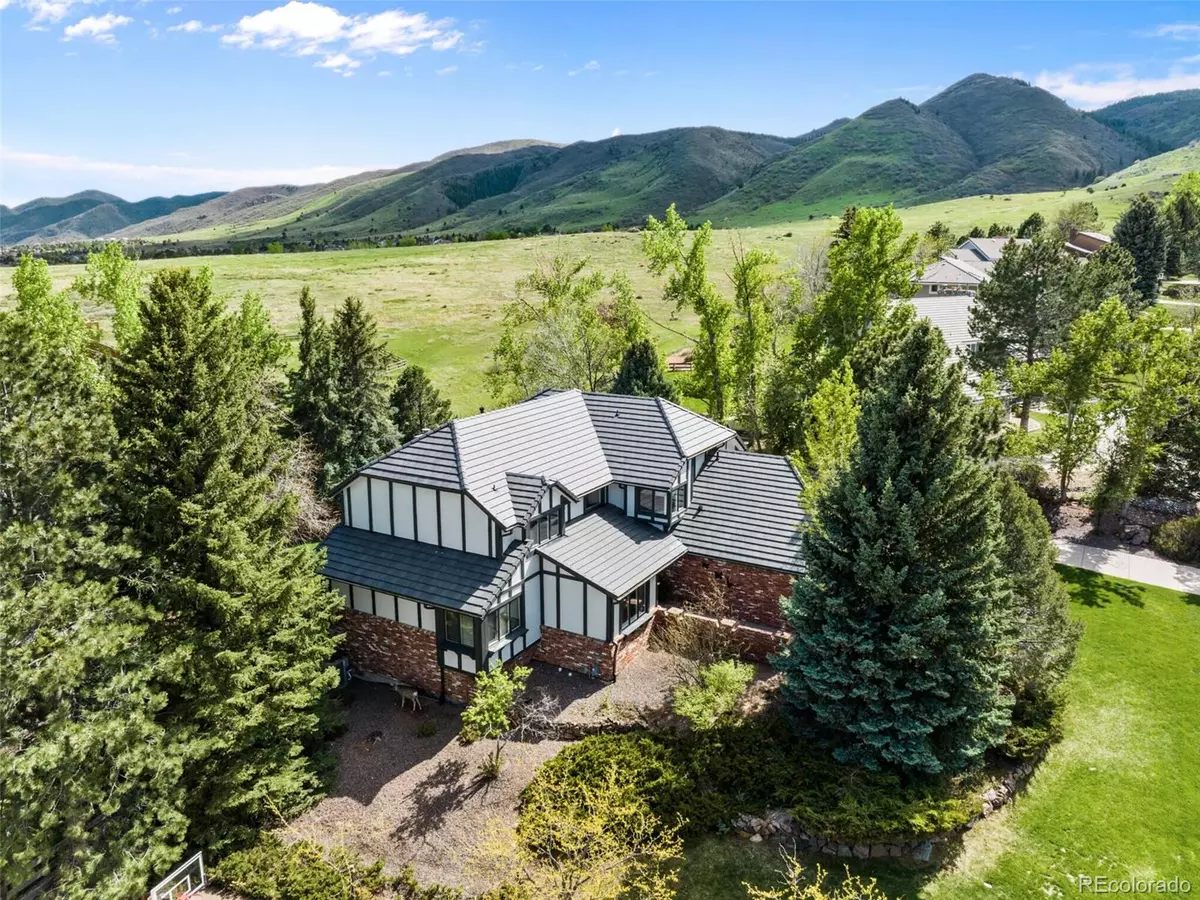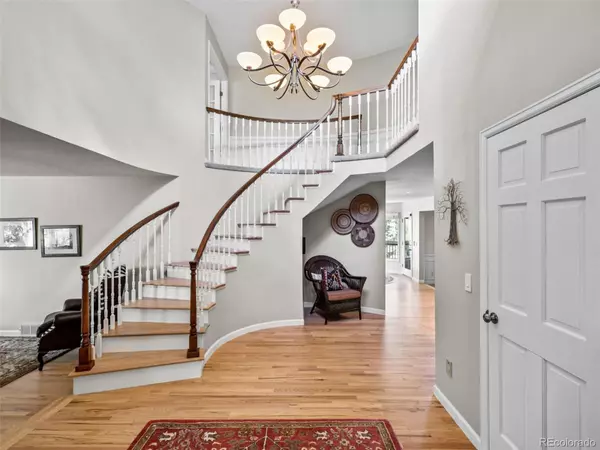$1,600,000
$1,700,000
5.9%For more information regarding the value of a property, please contact us for a free consultation.
5 Beds
5 Baths
5,430 SqFt
SOLD DATE : 07/06/2023
Key Details
Sold Price $1,600,000
Property Type Single Family Home
Sub Type Single Family Residence
Listing Status Sold
Purchase Type For Sale
Square Footage 5,430 sqft
Price per Sqft $294
Subdivision North Ranch At Ken Caryl
MLS Listing ID 4751958
Sold Date 07/06/23
Style Traditional
Bedrooms 5
Full Baths 2
Half Baths 1
Three Quarter Bath 2
Condo Fees $64
HOA Fees $64/mo
HOA Y/N Yes
Abv Grd Liv Area 3,713
Originating Board recolorado
Year Built 1982
Annual Tax Amount $8,512
Tax Year 2022
Lot Size 0.570 Acres
Acres 0.57
Property Description
Welcome to this grand home situated in a breathtaking setting that backs open space with mountain views in North Ranch at Ken Caryl. This 2 story with a walk-out basement has been lovingly updated with a gourmet kitchen; double ovens, induction cooktop, cherry cabinets. Updated bathrooms, flooring, hail resistant cement roofing, exterior and interior paint, brick patio, lighting, and Trex decking. The grand foyer greets you with the curved staircase and vaulted ceilings. The main floor office looks out to more mountain views. The upper level has 4 bedrooms total, including the oversized primary bedroom there is an additional gas fireplace, and a spacious on suite bathroom updated with a soaking tub and heated flooring. The bonus secondary family room in the lower lever features new carpeting, an enclosed hot tub, an additional room for a secondary office or work out space, and an additional bedroom and bathroom. Plenty of storage space in the lower level, and if that is not enough the 3 car attached garage has extra closets as well. Ken Caryl has an equestrian center, 3 community pools, 2 community centers, open space and trails, tennis courts, handball court, playgrounds, soccer fields, and event space at Dakota Lodge and The Ranch House. Come fall in love with this home and the ultimate Colorado lifestyle.
Location
State CO
County Jefferson
Zoning P-D
Rooms
Basement Finished, Partial, Walk-Out Access
Interior
Interior Features Breakfast Nook, Entrance Foyer, Five Piece Bath, Jack & Jill Bathroom, Kitchen Island, Open Floorplan, Primary Suite, Radon Mitigation System, Utility Sink, Walk-In Closet(s), Wet Bar
Heating Forced Air
Cooling Central Air
Flooring Carpet, Tile, Wood
Fireplaces Number 2
Fireplaces Type Family Room, Primary Bedroom
Fireplace Y
Appliance Cooktop, Dishwasher, Disposal, Double Oven, Gas Water Heater, Microwave, Refrigerator
Exterior
Exterior Feature Lighting, Private Yard
Garage Spaces 3.0
Fence Partial
Utilities Available Electricity Connected, Internet Access (Wired), Natural Gas Connected
View Mountain(s)
Roof Type Concrete
Total Parking Spaces 3
Garage Yes
Building
Lot Description Landscaped, Many Trees, Open Space, Rolling Slope, Sprinklers In Front, Sprinklers In Rear
Foundation Concrete Perimeter
Sewer Public Sewer
Water Public
Level or Stories Two
Structure Type Brick, Concrete, Frame
Schools
Elementary Schools Bradford
Middle Schools Bradford
High Schools Chatfield
School District Jefferson County R-1
Others
Senior Community No
Ownership Individual
Acceptable Financing Cash, Conventional
Listing Terms Cash, Conventional
Special Listing Condition None
Read Less Info
Want to know what your home might be worth? Contact us for a FREE valuation!

Our team is ready to help you sell your home for the highest possible price ASAP

© 2025 METROLIST, INC., DBA RECOLORADO® – All Rights Reserved
6455 S. Yosemite St., Suite 500 Greenwood Village, CO 80111 USA
Bought with Sustain Mortgage & Realty LLC
GET MORE INFORMATION
Realtor | Lic# FA100084202







