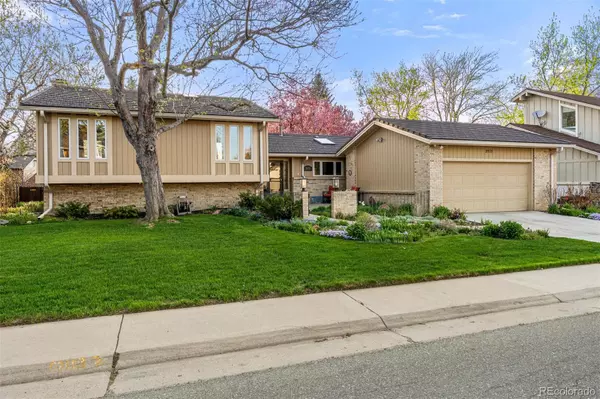$890,000
$925,000
3.8%For more information regarding the value of a property, please contact us for a free consultation.
4 Beds
3 Baths
3,333 SqFt
SOLD DATE : 07/07/2023
Key Details
Sold Price $890,000
Property Type Single Family Home
Sub Type Single Family Residence
Listing Status Sold
Purchase Type For Sale
Square Footage 3,333 sqft
Price per Sqft $267
Subdivision Southmoor Park
MLS Listing ID 5300548
Sold Date 07/07/23
Style Traditional
Bedrooms 4
Full Baths 3
Condo Fees $25
HOA Fees $2/ann
HOA Y/N Yes
Abv Grd Liv Area 2,700
Originating Board recolorado
Year Built 1973
Annual Tax Amount $3,570
Tax Year 2022
Lot Size 10,454 Sqft
Acres 0.24
Property Description
Don't miss this lovely four-bedroom, three-bath home in Southmoor Park! The sun-filled open floor plan with expansive living areas overlooks a park-like backyard featuring a spacious Sylvanix deck and plenty of patio space to entertain. You'll love cooking in the beautifully updated kitchen complete with an induction stove, convection ovens, quartzite counters, stainless steel appliances and abundant storage. Upstairs is the master retreat with plantation shutters, a remodeled en suite bathroom, plus 2 additional bedrooms and 1 full bath. The first floor features a wood-burning fireplace a full bathroom, bedroom (or office), spacious laundry room, and new flooring. The basement has new flooring, a radon mitigation system, and plenty of storage and potential to make a home gym, theater, or both! New epoxy flooring in the garage, along with new insulation and storage. Welcome home!
Location
State CO
County Denver
Zoning S-SU-F
Rooms
Basement Partial
Interior
Interior Features Breakfast Nook, High Ceilings, Quartz Counters, Vaulted Ceiling(s)
Heating Forced Air
Cooling Attic Fan, Central Air
Flooring Carpet, Laminate, Wood
Fireplaces Number 1
Fireplaces Type Living Room, Wood Burning
Fireplace Y
Appliance Convection Oven, Cooktop, Dishwasher, Disposal, Double Oven, Dryer, Gas Water Heater, Microwave, Refrigerator, Washer, Wine Cooler
Exterior
Exterior Feature Garden, Private Yard
Garage Spaces 2.0
Fence Full
Roof Type Composition
Total Parking Spaces 2
Garage Yes
Building
Lot Description Level
Sewer Public Sewer
Water Public
Level or Stories Tri-Level
Structure Type Frame
Schools
Elementary Schools Southmoor
Middle Schools Hamilton
High Schools Thomas Jefferson
School District Denver 1
Others
Senior Community No
Ownership Corporation/Trust
Acceptable Financing Cash, Conventional, FHA, VA Loan
Listing Terms Cash, Conventional, FHA, VA Loan
Special Listing Condition None
Read Less Info
Want to know what your home might be worth? Contact us for a FREE valuation!

Our team is ready to help you sell your home for the highest possible price ASAP

© 2025 METROLIST, INC., DBA RECOLORADO® – All Rights Reserved
6455 S. Yosemite St., Suite 500 Greenwood Village, CO 80111 USA
Bought with Porchlight Real Estate Group
GET MORE INFORMATION
Realtor | Lic# FA100084202







