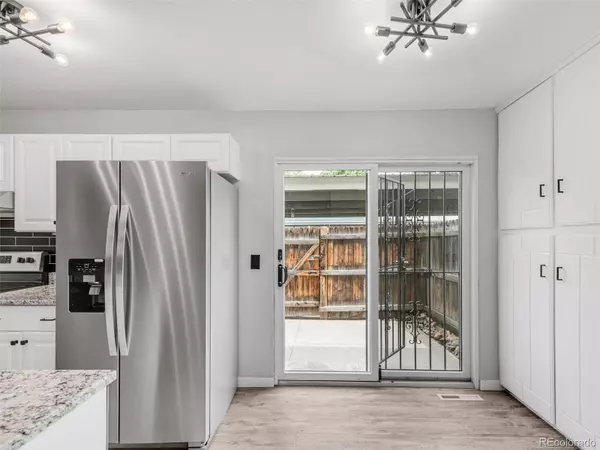$370,000
$380,000
2.6%For more information regarding the value of a property, please contact us for a free consultation.
2 Beds
2 Baths
1,636 SqFt
SOLD DATE : 06/29/2023
Key Details
Sold Price $370,000
Property Type Condo
Sub Type Condominium
Listing Status Sold
Purchase Type For Sale
Square Footage 1,636 sqft
Price per Sqft $226
Subdivision French Quarter
MLS Listing ID 7863012
Sold Date 06/29/23
Style Contemporary
Bedrooms 2
Full Baths 1
Half Baths 1
Condo Fees $385
HOA Fees $385/mo
HOA Y/N Yes
Abv Grd Liv Area 1,101
Originating Board recolorado
Year Built 1969
Annual Tax Amount $871
Tax Year 2023
Property Description
Welcome Home to your new fully renovated, adorable condo! This is a great opportunity for carefree, easy maintenance living, with a spacious condo that has it all. The main floor features an open design with the living room and dining room accompanied by a big bay window that looks out to the courtyard. New beautiful white accentuated laminate flooring throughout he main level to bring an uplifting feel to the home. The kitchen has brand new Whirlpool appliances, granite countertops, custom tile back splash, with open-faced shelving to indulge in the contemporary style. Pantry space and cabinet storage next to breakfast nook. The upper level has brand new carpet, with new paint, new windows in both bedrooms upstairs. The full bath is beautiful custom tile in the shower area, with new granite and vanity. Both bedrooms are accompanied with two sets of spacious closets!! The basement is a beautiful, relaxing area that could be another family room, a game room, or even a bonus room. The fireplace in basement is an actual log fireplace that enhances the coziness of the area. The wet bar adds a great feature right next to the fireplace. The laundry/utility room is in basement by wet bar, along with the furnace. Within steps of the front door is Garland Park which offers lovely walks, tennis courts, volleyball courts, a playground, a lake and access to the Cherry Creek bike path for miles of walking or biking in nature or daily unwinding. The location is ideal for easy commutes to Downtown Denver, a concert at the Ball Event Center, dining, dancing, the Art Museum, a Bronco's game, etc. Welcome to this excellent opportunity that won't last long!
Location
State CO
County Denver
Zoning R-2-A
Rooms
Basement Daylight, Finished, Full
Interior
Interior Features Breakfast Nook, Granite Counters, Pantry, Wet Bar
Heating Forced Air
Cooling Central Air
Flooring Carpet, Vinyl
Fireplaces Number 1
Fireplaces Type Basement, Family Room
Fireplace Y
Appliance Dishwasher, Disposal, Dryer, Freezer, Oven, Range, Range Hood, Refrigerator, Washer
Exterior
Exterior Feature Tennis Court(s)
Parking Features Asphalt
Fence Full
Pool Outdoor Pool
Utilities Available Cable Available, Electricity Connected, Natural Gas Available
Roof Type Composition
Total Parking Spaces 2
Garage No
Building
Lot Description Greenbelt, Near Public Transit
Foundation Slab
Sewer Public Sewer
Water Public
Level or Stories Two
Structure Type Brick, Frame, Wood Siding
Schools
Elementary Schools Mcmeen
Middle Schools Hill
High Schools George Washington
School District Denver 1
Others
Senior Community No
Ownership Corporation/Trust
Acceptable Financing Cash, Conventional, FHA
Listing Terms Cash, Conventional, FHA
Special Listing Condition None
Pets Allowed Cats OK, Dogs OK
Read Less Info
Want to know what your home might be worth? Contact us for a FREE valuation!

Our team is ready to help you sell your home for the highest possible price ASAP

© 2025 METROLIST, INC., DBA RECOLORADO® – All Rights Reserved
6455 S. Yosemite St., Suite 500 Greenwood Village, CO 80111 USA
Bought with Porchlight Real Estate Group
GET MORE INFORMATION
Realtor | Lic# FA100084202







