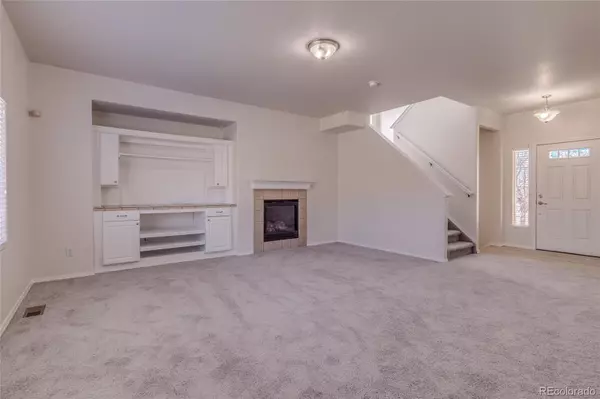$560,000
$549,950
1.8%For more information regarding the value of a property, please contact us for a free consultation.
4 Beds
4 Baths
2,890 SqFt
SOLD DATE : 06/02/2023
Key Details
Sold Price $560,000
Property Type Single Family Home
Sub Type Single Family Residence
Listing Status Sold
Purchase Type For Sale
Square Footage 2,890 sqft
Price per Sqft $193
Subdivision Greenhaven
MLS Listing ID 3611301
Sold Date 06/02/23
Style Traditional
Bedrooms 4
Full Baths 3
Half Baths 1
Condo Fees $50
HOA Fees $16/qua
HOA Y/N Yes
Abv Grd Liv Area 2,002
Originating Board recolorado
Year Built 2005
Annual Tax Amount $1,559
Tax Year 2022
Lot Size 7,840 Sqft
Acres 0.18
Property Description
This stunning property sparkles and is absolutely immaculate, ready for you to move in and make it your own! Once inside, you'll immediately notice the fresh new interior paint and new carpet throughout, giving the home a bright and inviting feel… there's also new wood laminate flooring in the kitchen, dining area, laundry and entry. The kitchen has copious cabinet and countertop space and includes new stainless steel appliances and a new stainless steel sink, solid surface counter tops, an island/breakfast bar, recessed lighting, a pantry and a walk-out to the private back patio… conveniently located just off the kitchen is the main level laundry. Throughout the home, you'll find beautiful plantation shutters and/or 2" blinds, adding privacy and style to every room. Tucked away in a peaceful neighborhood with nearby Greenhaven Park just a short jaunt from the front door… the park is perfect for a relaxing picnic, a game of catch or just a quiet walk in the fresh air. Amenities that are minutes away in the Power's corridor include: medical facilities, shopping centers, movie theaters, restaurants and of course, the all-important Starbucks! This south-facing home offers plenty of natural light, has no houses behind and a fenced backyard, ensuring your privacy. Don't miss the opportunity to own this beautiful home in a fantastic location!
Location
State CO
County El Paso
Zoning PUD AO
Rooms
Basement Full, Sump Pump
Interior
Interior Features Built-in Features, Ceiling Fan(s), Five Piece Bath, Kitchen Island, Pantry, Smoke Free, Tile Counters, Walk-In Closet(s)
Heating Forced Air
Cooling Central Air
Flooring Carpet, Laminate, Tile
Fireplaces Type Gas, Living Room
Fireplace N
Appliance Dishwasher, Microwave, Oven
Exterior
Exterior Feature Private Yard
Parking Features Concrete
Garage Spaces 2.0
Fence Partial
Utilities Available Cable Available, Electricity Connected
Roof Type Composition
Total Parking Spaces 2
Garage Yes
Building
Lot Description Cul-De-Sac, Level
Foundation Concrete Perimeter
Sewer Public Sewer
Water Public
Level or Stories Two
Structure Type Frame
Schools
Elementary Schools Ridgeview
Middle Schools Sky View
High Schools Vista Ridge
School District District 49
Others
Senior Community No
Ownership Individual
Acceptable Financing Cash, Conventional, FHA, VA Loan
Listing Terms Cash, Conventional, FHA, VA Loan
Special Listing Condition None
Read Less Info
Want to know what your home might be worth? Contact us for a FREE valuation!

Our team is ready to help you sell your home for the highest possible price ASAP

© 2024 METROLIST, INC., DBA RECOLORADO® – All Rights Reserved
6455 S. Yosemite St., Suite 500 Greenwood Village, CO 80111 USA
Bought with eXp Realty, LLC
GET MORE INFORMATION
Realtor | Lic# FA100084202







