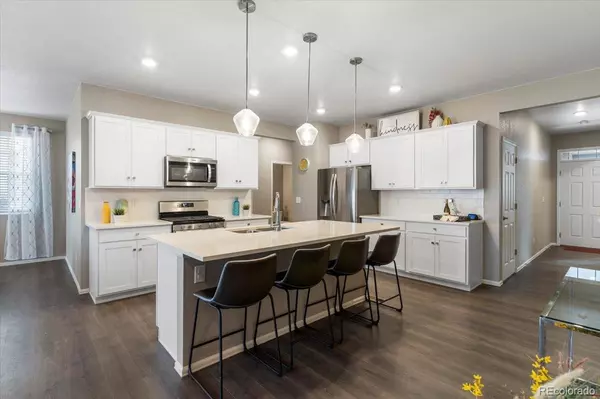$565,000
$575,000
1.7%For more information regarding the value of a property, please contact us for a free consultation.
3 Beds
3 Baths
1,790 SqFt
SOLD DATE : 06/30/2023
Key Details
Sold Price $565,000
Property Type Single Family Home
Sub Type Single Family Residence
Listing Status Sold
Purchase Type For Sale
Square Footage 1,790 sqft
Price per Sqft $315
Subdivision Raindance
MLS Listing ID 9541326
Sold Date 06/30/23
Bedrooms 3
Full Baths 1
Half Baths 1
Three Quarter Bath 1
Condo Fees $300
HOA Fees $25/ann
HOA Y/N Yes
Abv Grd Liv Area 1,790
Originating Board recolorado
Year Built 2020
Annual Tax Amount $4,035
Tax Year 2022
Lot Size 6,534 Sqft
Acres 0.15
Property Description
This beautiful ranch home is located in a peaceful neighborhood that backs to a lovely green belt with a walking path, providing a serene view and plenty of opportunities for outdoor activities. As you step inside, you'll notice the open floor plan, beautiful vinyl plank flooring, and the stunning gas fireplace, which creates a cozy atmosphere for relaxing. The kitchen boasts quartz counters, stainless steel appliances, including a gas stove, and a large kitchen island, perfect for cooking and entertaining. There's also a sizable pantry, providing ample storage space for all your kitchen essentials. Step outside onto the extended patio and take in the peaceful surroundings. With plenty of space for outdoor furniture and a grill, this patio is the perfect spot for hosting summer barbecues or just enjoying a cup of coffee in the morning.The spacious master suite features a large walk-in closet, perfect for storing all your clothing and accessories. The bathroom boasts dual sinks and a luxurious walk-in shower, making your morning routine a breeze. The bathroom also features beautiful quartz counters adding a touch of elegance to your daily routine. This home is just minutes from shopping, dining, and Pelican Lakes, offering plenty of opportunities for entertainment and recreation. And with an attached 3 car garage, you'll have plenty of space for all your vehicles and outdoor equipment. Don't miss out on the opportunity to make this stunning ranch home your own!
Location
State CO
County Weld
Rooms
Basement Unfinished
Main Level Bedrooms 3
Interior
Interior Features Kitchen Island, Open Floorplan, Pantry, Primary Suite, Quartz Counters, Walk-In Closet(s)
Heating Forced Air
Cooling Central Air
Flooring Carpet, Tile, Vinyl
Fireplaces Number 1
Fireplaces Type Gas, Living Room
Fireplace Y
Appliance Dishwasher, Microwave, Oven, Refrigerator
Exterior
Exterior Feature Private Yard
Garage Spaces 3.0
Fence Full
Utilities Available Electricity Connected, Natural Gas Connected, Phone Connected
Roof Type Composition
Total Parking Spaces 3
Garage Yes
Building
Lot Description Greenbelt, Level
Sewer Public Sewer
Water Public
Level or Stories One
Structure Type Frame, Wood Siding
Schools
Elementary Schools Skyview
Middle Schools Windsor
High Schools Windsor
School District Weld Re-4
Others
Senior Community No
Ownership Corporation/Trust
Acceptable Financing Cash, Conventional, FHA, VA Loan
Listing Terms Cash, Conventional, FHA, VA Loan
Special Listing Condition None
Read Less Info
Want to know what your home might be worth? Contact us for a FREE valuation!

Our team is ready to help you sell your home for the highest possible price ASAP

© 2025 METROLIST, INC., DBA RECOLORADO® – All Rights Reserved
6455 S. Yosemite St., Suite 500 Greenwood Village, CO 80111 USA
Bought with GRACE MANAGEMENT & INVEST.
GET MORE INFORMATION
Realtor | Lic# FA100084202







