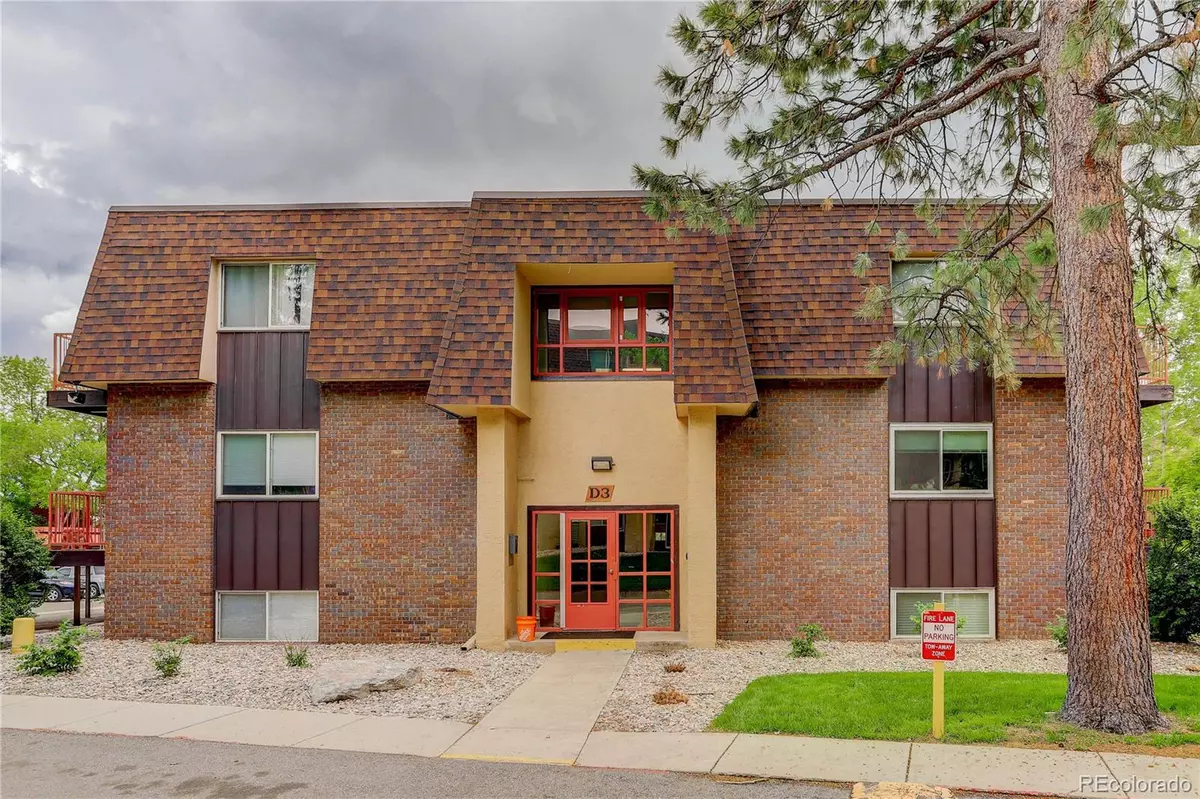$210,000
$215,000
2.3%For more information regarding the value of a property, please contact us for a free consultation.
2 Beds
2 Baths
975 SqFt
SOLD DATE : 06/28/2023
Key Details
Sold Price $210,000
Property Type Condo
Sub Type Condominium
Listing Status Sold
Purchase Type For Sale
Square Footage 975 sqft
Price per Sqft $215
Subdivision Whispering Pines Of Denver
MLS Listing ID 6217724
Sold Date 06/28/23
Style Contemporary
Bedrooms 2
Full Baths 2
Condo Fees $390
HOA Fees $390/mo
HOA Y/N Yes
Abv Grd Liv Area 975
Originating Board recolorado
Year Built 1973
Annual Tax Amount $960
Tax Year 2022
Property Description
Located near DTC, I-25, I-225, light rail and bus, this updated condo has an ideal location to get anywhere in metro Denver quickly and easily. On the coveted third floor (only 1 1/2 flights up) there is no one above you so you can always enjoy a quiet night's sleep and enjoy the view of adjacent Rosamond Park from your balcony. The condo is move-in ready with brand new carpet and paint, popcorn-free ceilings, new epoxy kitchen counters, newer stainless steel appliances and laminate wood flooring in the open floor plan great room style living & dining rooms. The HOA fee includes heat, air conditioning, and water as well as maintenance of the building & insurance . There is a covered deeded parking spot, plenty of open parking, and a large, shared laundry room on the lower level. The clubhouse features an indoor swimming pool, exercise room, tennis courts & party room available for rental. It's a winning combination of location, amenities and price. Make it yours today!!!!
Location
State CO
County Denver
Zoning R-2-A
Rooms
Main Level Bedrooms 2
Interior
Interior Features Ceiling Fan(s), Jack & Jill Bathroom, Primary Suite, Smoke Free
Heating Forced Air
Cooling Central Air
Flooring Carpet, Laminate, Tile
Fireplace N
Appliance Dishwasher, Disposal, Microwave, Oven, Range
Laundry Common Area
Exterior
Exterior Feature Balcony
Parking Features Asphalt
Pool Indoor
Utilities Available Cable Available, Electricity Connected, Phone Available
Roof Type Unknown
Total Parking Spaces 2
Garage No
Building
Foundation Slab
Sewer Public Sewer
Water Public
Level or Stories One
Structure Type Concrete
Schools
Elementary Schools Joe Shoemaker
Middle Schools Hamilton
High Schools Thomas Jefferson
School District Denver 1
Others
Senior Community No
Ownership Individual
Acceptable Financing Cash, Conventional
Listing Terms Cash, Conventional
Special Listing Condition None
Pets Allowed Cats OK, Dogs OK, Number Limit
Read Less Info
Want to know what your home might be worth? Contact us for a FREE valuation!

Our team is ready to help you sell your home for the highest possible price ASAP

© 2025 METROLIST, INC., DBA RECOLORADO® – All Rights Reserved
6455 S. Yosemite St., Suite 500 Greenwood Village, CO 80111 USA
Bought with Your Castle Real Estate Inc
GET MORE INFORMATION
Realtor | Lic# FA100084202







