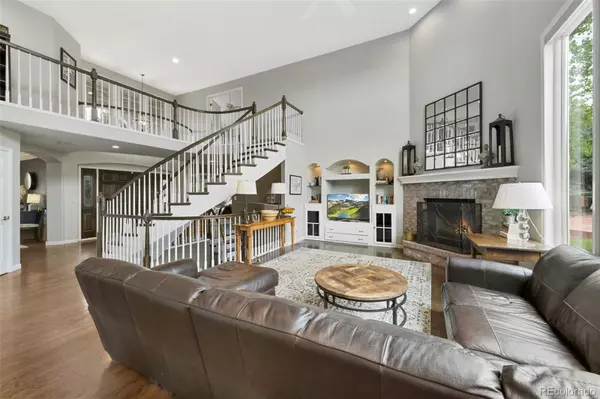$1,750,000
$1,699,000
3.0%For more information regarding the value of a property, please contact us for a free consultation.
6 Beds
5 Baths
4,733 SqFt
SOLD DATE : 06/21/2023
Key Details
Sold Price $1,750,000
Property Type Single Family Home
Sub Type Single Family Residence
Listing Status Sold
Purchase Type For Sale
Square Footage 4,733 sqft
Price per Sqft $369
Subdivision Ken Caryl
MLS Listing ID 4438647
Sold Date 06/21/23
Style Traditional
Bedrooms 6
Full Baths 2
Three Quarter Bath 3
Condo Fees $64
HOA Fees $64/mo
HOA Y/N Yes
Abv Grd Liv Area 3,533
Originating Board recolorado
Year Built 1995
Annual Tax Amount $7,616
Tax Year 2022
Lot Size 0.390 Acres
Acres 0.39
Property Description
Situated on open space in highly sought-after Ken Caryl Valley.
This 6 Bedroom/5 Bath home presents the most beautiful panoramic views and sits on a peaceful cul-de-sac.
The main level features an open entry, guest bedroom with an en-suite bath, spacious study with views, formal dining room, butlers pantry, two-story family room, oversized laundry/mud room, breakfast nook, and a chef's kitchen with a center island and the most gorgeous slab granite.
The upper level offers a generous primary suite with a luxurious bathroom, three secondary bedrooms, and two additional baths.
The lower level completes the home with a great room, cozy fireplace, wet bar, guest suite and ¾ bath.
Step outdoors to this peaceful backyard that offers complete privacy, two patios and a wood-burning fireplace.
This home really has it all; Shed~Hot Tub~Renewal by Andersen Windows~Open Space~Adjacent to Trails~Newer Furnaces and Air Conditioning Units~Oversized 3-Car Garage~Hardwood Floors~Mature Landscaping.
Excellent Ken Caryl amenities with Pools, Parks, Trails, and an equestrian center.
Location
State CO
County Jefferson
Zoning P-D
Rooms
Basement Bath/Stubbed, Finished
Main Level Bedrooms 1
Interior
Heating Forced Air
Cooling Central Air
Fireplace N
Exterior
Exterior Feature Private Yard, Rain Gutters, Spa/Hot Tub
Garage Spaces 3.0
View Mountain(s)
Roof Type Concrete
Total Parking Spaces 3
Garage Yes
Building
Lot Description Cul-De-Sac, Landscaped, Open Space, Sprinklers In Front, Sprinklers In Rear
Foundation Slab
Sewer Public Sewer
Water Public
Level or Stories Two
Structure Type Brick, Frame
Schools
Elementary Schools Bradford
Middle Schools Bradford
High Schools Chatfield
School District Jefferson County R-1
Others
Senior Community No
Ownership Individual
Acceptable Financing Cash, Conventional, Jumbo, VA Loan
Listing Terms Cash, Conventional, Jumbo, VA Loan
Special Listing Condition None
Pets Allowed Cats OK, Dogs OK
Read Less Info
Want to know what your home might be worth? Contact us for a FREE valuation!

Our team is ready to help you sell your home for the highest possible price ASAP

© 2025 METROLIST, INC., DBA RECOLORADO® – All Rights Reserved
6455 S. Yosemite St., Suite 500 Greenwood Village, CO 80111 USA
Bought with RE/MAX Professionals
GET MORE INFORMATION
Realtor | Lic# FA100084202







