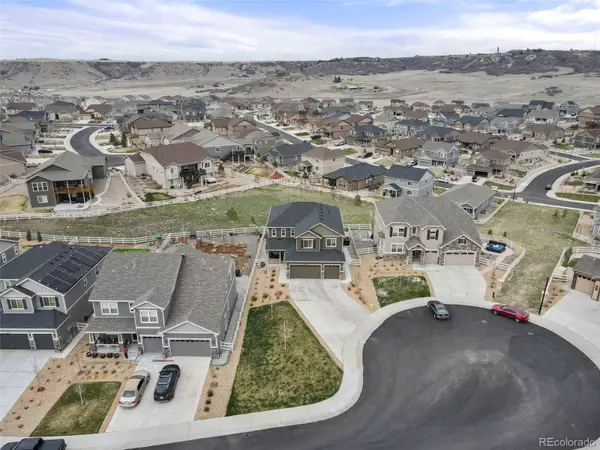$870,000
$874,900
0.6%For more information regarding the value of a property, please contact us for a free consultation.
6 Beds
4 Baths
4,742 SqFt
SOLD DATE : 06/15/2023
Key Details
Sold Price $870,000
Property Type Single Family Home
Sub Type Single Family Residence
Listing Status Sold
Purchase Type For Sale
Square Footage 4,742 sqft
Price per Sqft $183
Subdivision Crystal Valley Ranch
MLS Listing ID 4467332
Sold Date 06/15/23
Bedrooms 6
Full Baths 2
Three Quarter Bath 2
Condo Fees $70
HOA Fees $70/mo
HOA Y/N Yes
Abv Grd Liv Area 3,325
Originating Board recolorado
Year Built 2019
Annual Tax Amount $3,161
Tax Year 2022
Lot Size 9,583 Sqft
Acres 0.22
Property Description
Stunning 6bed 4bath Seth by Richmond American is pristine, well appointed with incredible upgrades, and ideally located on a large Cul De Sac lot backing to open space in coveted Crystal Valley Ranch! This two story home with fully finished basement is an entertainer's dream. Everyone will love the perfect layout and first class accommodations on every level and incredible views throughout. Rare features include full premium landscaping, generous open floor plan, gourmet kitchen with an oversized island and high end granite countertops, walk in pantry and *stainless steel appliances, abundant natural light, luxury vinyl plank flooring and eight foot doors throughout the main level, great room with gas fireplace and oversized retractable sliding glass doors for welcoming in the outdoors, east facing sunroom with vaulted ceilings and bonus access to the back deck for tranquil morning coffees and fun family gatherings, east facing oversized deck for fabulous bbqs and dinner parties shielded from the evening summer sun, new hot tub included with poured slab and views of open space and stars, hammocks under the deck and trampoline and garden spaces for outdoor fun all year round, main level bedroom with full bathroom access for extended family stays in addition to the secondary guest suite in the basement, wet bar plumbing ready in huge basement Rec room, media room, extra basement storage room, long driveway for extra parking, four bedrooms plus loft upstairs, private master retreat with views, fantastic double shower with wet room entry, his and hers storage - enormous walk in and large bonus walk in closets with shelving systems! You'll appreciate the undeniably stylish finishes throughout and see that every inch of the 4920 sqft is light, bright and lovely. Prime Crystal Valley Ranch location offers numerous walking paths, parks, and great access to downtown Castle Rock with an easy commute to Denver or Colorado Springs. This property is a true gem so don't miss it!
Location
State CO
County Douglas
Rooms
Basement Daylight, Finished, Full
Main Level Bedrooms 1
Interior
Interior Features Ceiling Fan(s), Eat-in Kitchen, Entrance Foyer, Granite Counters, High Ceilings, High Speed Internet, In-Law Floor Plan, Kitchen Island, Open Floorplan, Pantry, Primary Suite, Smart Ceiling Fan, Smart Lights, Smart Thermostat, Smoke Free, Hot Tub, T&G Ceilings, Vaulted Ceiling(s), Walk-In Closet(s), Wet Bar
Heating Forced Air
Cooling Central Air
Flooring Carpet, Tile, Vinyl
Fireplaces Number 1
Fireplaces Type Great Room
Fireplace Y
Appliance Cooktop, Dishwasher, Disposal, Double Oven, Freezer, Microwave, Range Hood, Refrigerator, Self Cleaning Oven, Smart Appliances
Exterior
Exterior Feature Garden, Gas Grill
Parking Features Dry Walled, Oversized, Oversized Door
Garage Spaces 3.0
Fence Full
Utilities Available Electricity Connected, Internet Access (Wired), Natural Gas Connected, Phone Available
View Mountain(s), Valley
Roof Type Composition
Total Parking Spaces 3
Garage Yes
Building
Lot Description Cul-De-Sac, Irrigated, Landscaped, Open Space, Sprinklers In Front
Sewer Public Sewer
Water Public
Level or Stories Two
Structure Type Frame
Schools
Elementary Schools South Ridge
Middle Schools Mesa
High Schools Douglas County
School District Douglas Re-1
Others
Senior Community No
Ownership Individual
Acceptable Financing Cash, Conventional, FHA, VA Loan
Listing Terms Cash, Conventional, FHA, VA Loan
Special Listing Condition None
Pets Allowed Cats OK, Dogs OK
Read Less Info
Want to know what your home might be worth? Contact us for a FREE valuation!

Our team is ready to help you sell your home for the highest possible price ASAP

© 2024 METROLIST, INC., DBA RECOLORADO® – All Rights Reserved
6455 S. Yosemite St., Suite 500 Greenwood Village, CO 80111 USA
Bought with RE/MAX Professionals
GET MORE INFORMATION
Realtor | Lic# FA100084202







