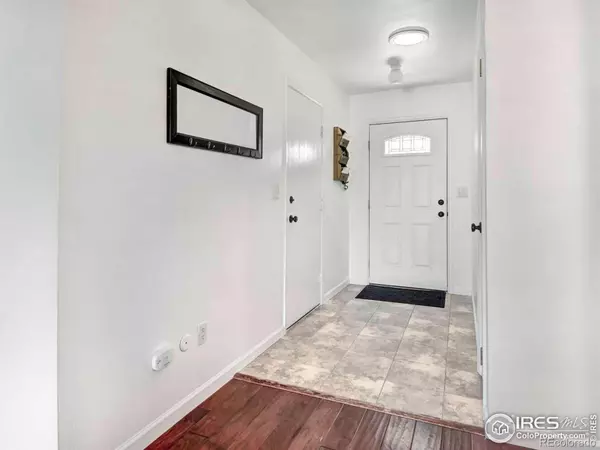$512,000
$515,000
0.6%For more information regarding the value of a property, please contact us for a free consultation.
4 Beds
3 Baths
1,358 SqFt
SOLD DATE : 06/14/2023
Key Details
Sold Price $512,000
Property Type Single Family Home
Sub Type Single Family Residence
Listing Status Sold
Purchase Type For Sale
Square Footage 1,358 sqft
Price per Sqft $377
Subdivision Wyndemere
MLS Listing ID IR988059
Sold Date 06/14/23
Bedrooms 4
Full Baths 1
Half Baths 1
Three Quarter Bath 1
HOA Y/N No
Abv Grd Liv Area 1,358
Originating Board recolorado
Year Built 1984
Annual Tax Amount $2,672
Tax Year 2022
Lot Size 10,018 Sqft
Acres 0.23
Property Description
Welcome to 10671 Clermont! Located on a beautiful ~1/4 acre lot and backing to trails and open space, this lovely 4 bedroom, 3 bathroom ranch is ready for you to make your own. Boasting main level living with an inviting open floorplan this home features a sizable primary bedroom retreat along with 2 additional main level bedrooms. In addition, the partially finished basement has been framed and drywalled with what could be an additional bedroom and rec area that is ready for the new owner to add their finishing touches. As the Sellers have maintained this property over the years they have upgraded the furnace and swamp cooler, replaced the electrical panel, replaced the fence and have also poured a new concrete driveway and walkway. Plenty of sideyard space for RV/Toy storage and no HOA. Enjoy your privacy and views as you tend to your garden and take in the endless possibilities of your expansive yard oasis. Prime location for easy commuting and close to rec center and various shopping and dining. Don't wait on this great home!
Location
State CO
County Adams
Zoning Res
Rooms
Basement Full
Main Level Bedrooms 3
Interior
Interior Features Eat-in Kitchen, Open Floorplan, Pantry
Heating Forced Air
Cooling Evaporative Cooling
Flooring Wood
Fireplace N
Appliance Dishwasher, Disposal, Microwave, Oven, Refrigerator, Water Softener
Laundry In Unit
Exterior
Parking Features RV Access/Parking
Garage Spaces 2.0
Fence Fenced
Utilities Available Electricity Available, Natural Gas Available
View Plains
Roof Type Composition
Total Parking Spaces 2
Garage Yes
Building
Lot Description Level, Sprinklers In Front
Sewer Public Sewer
Water Public
Level or Stories One
Structure Type Brick,Wood Frame
Schools
Elementary Schools Riverdale
Middle Schools Shadow Ridge
High Schools Thornton
School District Adams 12 5 Star Schl
Others
Ownership Individual
Acceptable Financing Cash, Conventional, FHA, VA Loan
Listing Terms Cash, Conventional, FHA, VA Loan
Read Less Info
Want to know what your home might be worth? Contact us for a FREE valuation!

Our team is ready to help you sell your home for the highest possible price ASAP

© 2024 METROLIST, INC., DBA RECOLORADO® – All Rights Reserved
6455 S. Yosemite St., Suite 500 Greenwood Village, CO 80111 USA
Bought with Compass - Denver
GET MORE INFORMATION
Realtor | Lic# FA100084202







