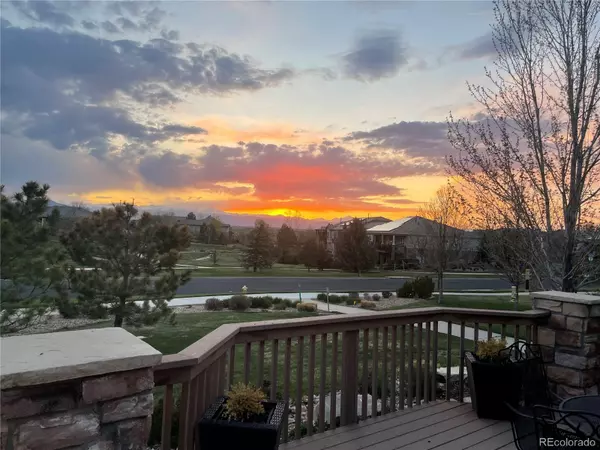$735,000
$720,000
2.1%For more information regarding the value of a property, please contact us for a free consultation.
2 Beds
2 Baths
1,670 SqFt
SOLD DATE : 06/14/2023
Key Details
Sold Price $735,000
Property Type Single Family Home
Sub Type Single Family Residence
Listing Status Sold
Purchase Type For Sale
Square Footage 1,670 sqft
Price per Sqft $440
Subdivision Anthem Ranch
MLS Listing ID 7294670
Sold Date 06/14/23
Bedrooms 2
Full Baths 1
Three Quarter Bath 1
Condo Fees $655
HOA Fees $218/qua
HOA Y/N Yes
Abv Grd Liv Area 1,670
Originating Board recolorado
Year Built 2007
Annual Tax Amount $3,644
Tax Year 2022
Lot Size 6,098 Sqft
Acres 0.14
Property Description
Beautifully remodeled Mountain View home in the middle of Anthem Ranch 55+ Community. Upgraded Eldora floor plan with hardwood floors in main living areas and plantations shutters throughout the home. New high end lighting (Fixtures and 20 Recessed LED's) and ceiling fans (Minka Air, Hunter) installed in kitchen, living room, den, front porch, master and guest rooms. A stunning transformed kitchen includes custom walnut island, new cabinets, quartz countertops, stainless steel sink, ceramic backsplash with Refrigerator/Freezer, GE Profile 30 Double Oven, and Bosch dishwasher. Living room is warmed by a custom stone fireplace with walnut mantel and naturally lighted by sliding door windows that bring in the mountain views while leading out to the upgraded oversized deck and professional zero-scape backyard with mature trees, shrubs and flagstone path. Spacious dining room enjoys sunlight from all sides and right sized den with mountain views finish out the main living area. Master bedroom includes high ceiling with custom built-in desk and bookshelves with the master bathroom having two sinks and extended shower with seat. Master Closet is redone with custom built-in drawers/cabinets and shelves. The guest room has large west facing windows and bathroom are on the opposite side away from the master. Laundry room with custom cabinets and LG Washer and Dryer are in back of the kitchen and lead to the two car garage with floor to ceiling custom built-in cabinets. Extended front porch entryway is a perfect spot to meet with neighbors and friends and is surrounded with boulders, stone creek bed, trees and shrubs. Anthem Ranch enjoys a 30,000 sq ft Clubhouse/recreation center that has indoor and outdoor pools, new fitness equipment, tennis/pickleball courts, miles of trails around the neighborhood, 130+ clubs and is close to shopping, I-25, Denver and Boulder.
Location
State CO
County Broomfield
Zoning PUD
Rooms
Main Level Bedrooms 2
Interior
Interior Features Breakfast Nook, Ceiling Fan(s), Quartz Counters, Walk-In Closet(s)
Heating Forced Air
Cooling Central Air
Flooring Carpet, Tile, Wood
Fireplaces Type Great Room
Fireplace N
Appliance Convection Oven, Dishwasher, Disposal, Double Oven, Electric Water Heater, Microwave, Range Hood, Refrigerator, Sump Pump, Washer
Exterior
Exterior Feature Garden, Lighting, Rain Gutters
Parking Features Concrete
Garage Spaces 2.0
Utilities Available Cable Available, Electricity Connected, Internet Access (Wired), Natural Gas Connected, Phone Available
View Mountain(s)
Roof Type Composition
Total Parking Spaces 2
Garage Yes
Building
Lot Description Irrigated, Landscaped, Many Trees, Mountainous, Open Space, Sprinklers In Front, Sprinklers In Rear
Sewer Public Sewer
Water Public
Level or Stories One
Structure Type Cement Siding, Stone, Stucco
Schools
Elementary Schools Coyote Ridge
Middle Schools Rocky Top
High Schools Legacy
School District Adams 12 5 Star Schl
Others
Senior Community Yes
Ownership Individual
Acceptable Financing 1031 Exchange, Cash, Conventional, FHA, VA Loan
Listing Terms 1031 Exchange, Cash, Conventional, FHA, VA Loan
Special Listing Condition None
Pets Allowed Cats OK, Dogs OK
Read Less Info
Want to know what your home might be worth? Contact us for a FREE valuation!

Our team is ready to help you sell your home for the highest possible price ASAP

© 2024 METROLIST, INC., DBA RECOLORADO® – All Rights Reserved
6455 S. Yosemite St., Suite 500 Greenwood Village, CO 80111 USA
Bought with Your Castle Real Estate Inc
GET MORE INFORMATION
Realtor | Lic# FA100084202







