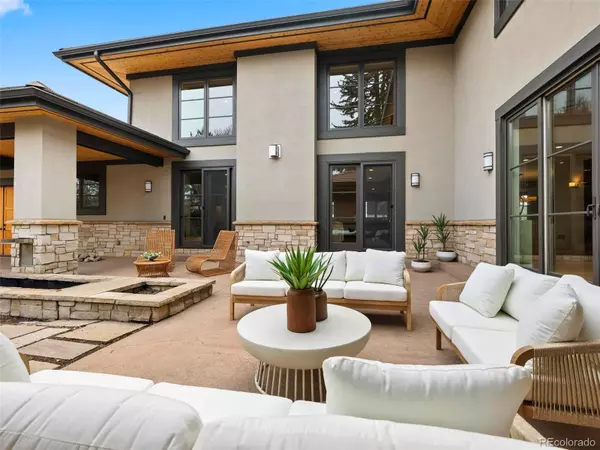$4,300,000
$4,597,000
6.5%For more information regarding the value of a property, please contact us for a free consultation.
5 Beds
8 Baths
6,774 SqFt
SOLD DATE : 06/09/2023
Key Details
Sold Price $4,300,000
Property Type Single Family Home
Sub Type Single Family Residence
Listing Status Sold
Purchase Type For Sale
Square Footage 6,774 sqft
Price per Sqft $634
Subdivision Belcaro Park
MLS Listing ID 5022868
Sold Date 06/09/23
Style Contemporary
Bedrooms 5
Full Baths 4
Half Baths 2
Three Quarter Bath 2
HOA Y/N No
Abv Grd Liv Area 4,813
Originating Board recolorado
Year Built 2008
Annual Tax Amount $23,586
Tax Year 2021
Lot Size 0.300 Acres
Acres 0.3
Property Description
This inspired, well-crafted home invites a connection to nature while close to all the conveniences of urban life. The sprawling floor plan is accentuated by plentiful windows and sleek linear features. Abundant natural light and warm wood tones accent the high-quality interior finishes to create a comfortable balance of intimacy and spaciousness.
The well-appointed kitchen has contemporary cabinets and dual islands that ground the living area's two-story ceilings. Punctuated by a two-story bookcase and fireplace, it is equally cozy and expansive - a theme carried throughout this Belcaro enclave. An elegant open staircase separates the living areas from an executive wing, complete with a true office/study, powder room, and main floor primary suite. This primary suite is an all-encompassing sanctuary with a fireplace and built-out walk-in closet complete with wet bar. With its dual vanities, soaking tub, generously sized shower, and outdoor sitting area, the primary bath is truly a personal spa.
Upstairs, three bedrooms and a second laundry are accessed by an open rail hallway. Inhabitants are greeted by backyard foliage through the soaring windows. Each bedroom offers an ensuite full bath with unique tile details and a walk-in closet.
Downstairs, the combination of amenity and serenity continues. A fifth ensuite bedroom is tucked away, separated by a spacious hallway adorned with gallery lighting. The lower level also offers a secondary entertainment space with full bar and walkout patio, a multipurpose exercise room, and an adjoining spa with open shower and sauna.
Large spruce trees, honey locusts, and a brilliant red maple provide privacy in the front. The rounded driveway and oversized 3-car garage offer direct access to the well-designed mud room and main floor laundry. The backyard offers raised garden beds and an outdoor living space with dual patios, firepit, and water feature to complete the ambiance of this special home.
Location
State CO
County Denver
Zoning S-SU-I
Rooms
Basement Daylight, Finished, Full, Sump Pump, Unfinished, Walk-Out Access
Main Level Bedrooms 1
Interior
Interior Features Audio/Video Controls, Ceiling Fan(s), Entrance Foyer, Five Piece Bath, High Ceilings
Heating Forced Air, Natural Gas
Cooling Central Air
Flooring Carpet, Concrete, Wood
Fireplaces Number 3
Fireplace Y
Appliance Bar Fridge, Cooktop, Dishwasher, Disposal, Double Oven, Dryer, Freezer, Humidifier, Microwave, Oven, Refrigerator, Self Cleaning Oven, Sump Pump, Washer, Wine Cooler
Exterior
Exterior Feature Balcony, Fire Pit, Garden, Gas Valve, Lighting, Private Yard, Rain Gutters, Water Feature
Parking Features Circular Driveway, Floor Coating, Oversized
Garage Spaces 3.0
Fence Full
Utilities Available Cable Available, Electricity Connected, Natural Gas Connected
View Mountain(s)
Roof Type Concrete
Total Parking Spaces 3
Garage Yes
Building
Lot Description Corner Lot, Landscaped, Level, Sprinklers In Front, Sprinklers In Rear
Sewer Public Sewer
Water Public
Level or Stories Two
Structure Type Stucco
Schools
Elementary Schools Cory
Middle Schools Merrill
High Schools South
School District Denver 1
Others
Senior Community No
Ownership Individual
Acceptable Financing Cash, Conventional
Listing Terms Cash, Conventional
Special Listing Condition None
Pets Allowed Yes
Read Less Info
Want to know what your home might be worth? Contact us for a FREE valuation!

Our team is ready to help you sell your home for the highest possible price ASAP

© 2025 METROLIST, INC., DBA RECOLORADO® – All Rights Reserved
6455 S. Yosemite St., Suite 500 Greenwood Village, CO 80111 USA
Bought with Your Castle Real Estate Inc
GET MORE INFORMATION
Realtor | Lic# FA100084202







