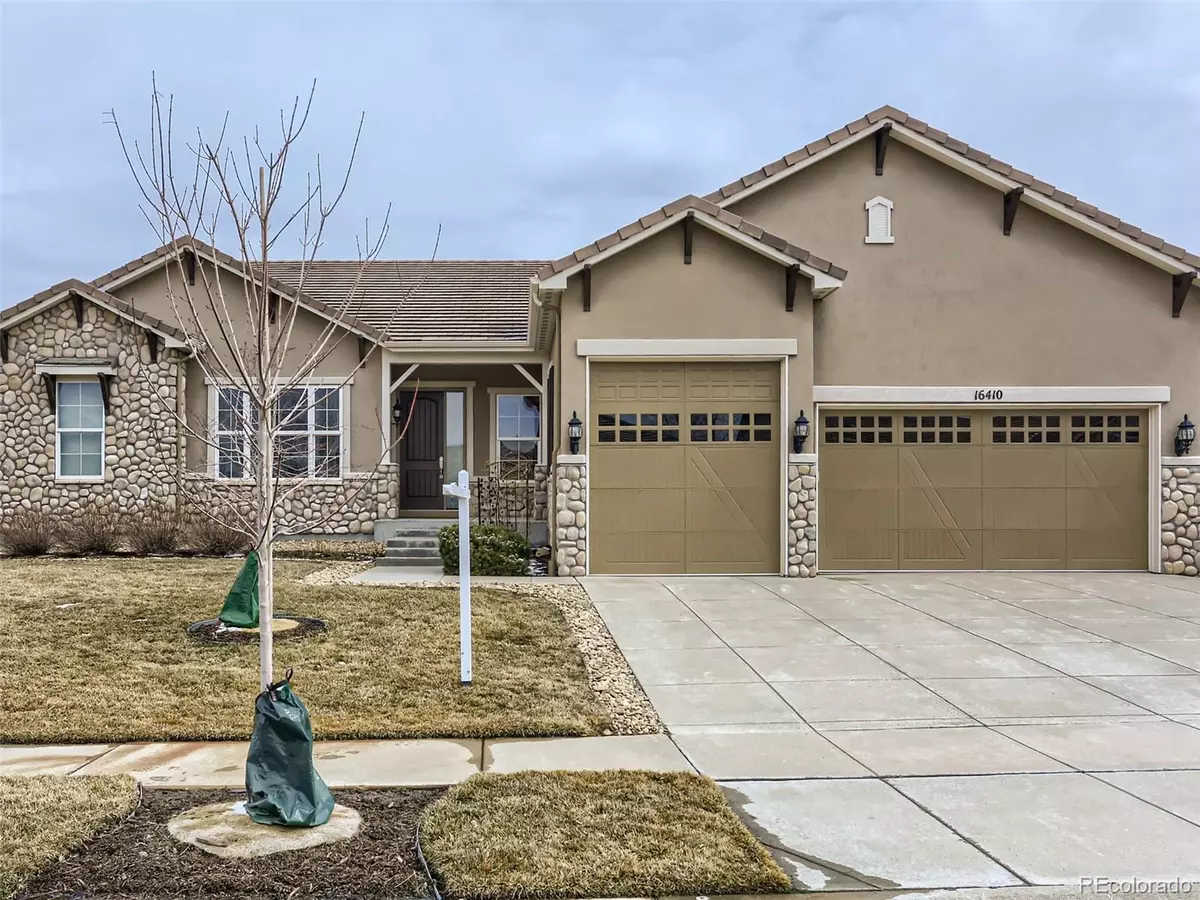$1,120,000
$1,195,000
6.3%For more information regarding the value of a property, please contact us for a free consultation.
2 Beds
3 Baths
2,853 SqFt
SOLD DATE : 06/08/2023
Key Details
Sold Price $1,120,000
Property Type Single Family Home
Sub Type Single Family Residence
Listing Status Sold
Purchase Type For Sale
Square Footage 2,853 sqft
Price per Sqft $392
Subdivision Anthem Ranch
MLS Listing ID 8950098
Sold Date 06/08/23
Style Contemporary
Bedrooms 2
Full Baths 2
Half Baths 1
Condo Fees $218
HOA Fees $218/mo
HOA Y/N Yes
Abv Grd Liv Area 2,853
Originating Board recolorado
Year Built 2007
Annual Tax Amount $7,268
Tax Year 2021
Lot Size 0.270 Acres
Acres 0.27
Property Description
Motivated Seller, Bring Offer. One of a kind Aspen Model Del Webb home with 3rd car RV garage in the Award Winning Anthem Ranch Neighborhood! Located on a quiet street directly across the street from acres of open space trails. This home is impeccably maintained & has a plethora of upgrades. Impressive gourmet Chef's kitchen w/double oven, stainless steel appliances including newer refrigerator, dishwasher & garbage disposal. This is the largest Pulte floorplan w/over 2800 sq ft finished on the main level. Perfect for entertaining with a large kitchen island, breakfast bar extending around the kitchen, eat in separate kitchen area & additional dining room. The spacious living room is adjacent to the kitchen and boasts a cozy gas fireplace and views of extended 476 sq ft covered stamped concrete patio and green belt & walking trail. Come entertain with an afternoon barbecue w/ a natural gas line for outdoor appliances or gas fireplace & east facing perfect for cool afternoons. The upgrades included in this beautiful home are surround sound prewire, cabinet pulls, window wells fitted with coverall solutions covers, Cherrywood and Pleated Blinds by Graber, Newer shower glass in Primary Bath, closet organizers in both bedroom closets, Solid Brass Chandelier in dining room, newer hot water heater & sump pump. Open floor plan offers an office with double french doors, an extra den for game night, crafts or 2nd office and a full unfinished basement perfect for storage or finish later for additional living space. The owner has added radon mitigation, many new trees including Maples & Hawthornes, planter boxes, and terraced garden. All appliances including LG Washer & Kenmore Dryer. 30,000 sq ft Aspen Lodge which includes indoor/outdoor pool and hot tubs, full fitness facility, indoor walking track, exercise classes, over 130 clubs and many organized social activities. Over 48 miles of trails surrounding the neighborhood & home to Pickleball & Tennis Courts.
Location
State CO
County Broomfield
Zoning RES
Rooms
Basement Bath/Stubbed, Full, Interior Entry, Sump Pump, Unfinished
Main Level Bedrooms 2
Interior
Interior Features Breakfast Nook, Ceiling Fan(s), Concrete Counters, Eat-in Kitchen, Entrance Foyer, Five Piece Bath, Granite Counters, High Speed Internet, Kitchen Island, Open Floorplan, Pantry, Radon Mitigation System, Smoke Free, Utility Sink, Walk-In Closet(s), Wired for Data
Heating Forced Air
Cooling Central Air
Flooring Carpet, Tile, Wood
Fireplaces Number 1
Fireplaces Type Family Room
Fireplace Y
Appliance Cooktop, Dishwasher, Disposal, Double Oven, Dryer, Microwave, Oven, Refrigerator, Self Cleaning Oven, Washer
Laundry In Unit
Exterior
Exterior Feature Garden, Private Yard, Rain Gutters
Parking Features Concrete
Garage Spaces 3.0
Fence None
Utilities Available Cable Available, Electricity Connected, Natural Gas Connected, Phone Available
View Mountain(s)
Roof Type Concrete
Total Parking Spaces 3
Garage Yes
Building
Lot Description Level
Sewer Public Sewer
Water Public
Level or Stories One
Structure Type Cement Siding, Frame, Stone, Stucco, Wood Siding
Schools
Elementary Schools Thunder Vista
Middle Schools Thunder Vista
High Schools Legacy
School District Adams 12 5 Star Schl
Others
Senior Community Yes
Ownership Individual
Acceptable Financing Cash, Conventional, FHA, Jumbo
Listing Terms Cash, Conventional, FHA, Jumbo
Special Listing Condition None
Pets Allowed Cats OK, Dogs OK
Read Less Info
Want to know what your home might be worth? Contact us for a FREE valuation!

Our team is ready to help you sell your home for the highest possible price ASAP

© 2024 METROLIST, INC., DBA RECOLORADO® – All Rights Reserved
6455 S. Yosemite St., Suite 500 Greenwood Village, CO 80111 USA
Bought with 8z Real Estate
GET MORE INFORMATION
Realtor | Lic# FA100084202







