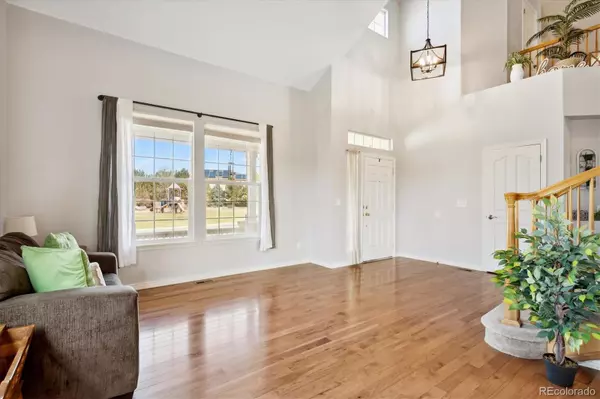$740,000
$725,000
2.1%For more information regarding the value of a property, please contact us for a free consultation.
5 Beds
3 Baths
3,155 SqFt
SOLD DATE : 06/06/2023
Key Details
Sold Price $740,000
Property Type Single Family Home
Sub Type Single Family Residence
Listing Status Sold
Purchase Type For Sale
Square Footage 3,155 sqft
Price per Sqft $234
Subdivision Sage Creek
MLS Listing ID 2058206
Sold Date 06/06/23
Style Traditional
Bedrooms 5
Full Baths 2
Half Baths 1
Condo Fees $62
HOA Fees $62/mo
HOA Y/N Yes
Abv Grd Liv Area 3,155
Originating Board recolorado
Year Built 2005
Annual Tax Amount $3,436
Tax Year 2022
Lot Size 0.300 Acres
Acres 0.3
Property Description
Elegant, warm, & inviting 5-bedroom 3 bath 2-story home boasts tremendous curb appeal. Situated on a large quarter + acre lot that backs to a desirable protected Open Space with a native pond & sits across the street from a neighborhood park/playground. The exceptional quality of design, construction, & craftsmanship throughout this beautiful home is truly hard to find. Step inside the inviting entryway to discover soaring ceilings, stunning hardwoods, & a gorgeous rounded staircase. The entryway leads you to a formal living room & dining room, both offer amazing natural light. The oversized kitchen offers plenty of maple cabinets, large pantry, desk area, kitchen nook eating space, tons of counter space & a spacious island. The kitchen's sliding glass doors lead you to an amazing dec& the home's private park-like backyard oasis. The kitchen opens to a large family room with gas fireplace, built-ins & windows that showcase the private pond & open space. This home is great for entertainment. Also on the main level is a convenient main floor study or 5th bedroom, guest bath & mud/laundry room. The upper level offers 4 bedrooms, which is very rare & highly sought after. The primary suite debuts a grand sitting area with gas fireplace & beautiful views of the open space, 5-piece bathroom & a huge walk-in closet. The three other spacious bedrooms share a full bath with double sinks. The lower level offers a desirable unfished walk-out basement. This area offers an additional 1,500 square feet of unfinished space ready for your custom build-out. There are unlimited possibilities to transform this space & make it your own with a new gym, kids' playroom, music studio, theatre room, and/or 6th bedroom. This home has over 4,600 total square feet & has been meticulously maintained & well cared for. A new furnace, AC & hot water heater have been installed. Don't miss out!
Location
State CO
County Adams
Rooms
Basement Unfinished
Main Level Bedrooms 1
Interior
Heating Forced Air
Cooling Central Air
Fireplace N
Appliance Cooktop, Dishwasher, Disposal, Microwave, Oven, Range, Refrigerator, Water Softener
Exterior
Exterior Feature Dog Run, Private Yard
Garage Spaces 2.0
Fence Fenced Pasture
Waterfront Description Pond
Roof Type Composition
Total Parking Spaces 2
Garage Yes
Building
Lot Description Landscaped, Open Space
Foundation Slab
Sewer Public Sewer
Level or Stories Two
Structure Type Frame, Rock
Schools
Elementary Schools West Ridge
Middle Schools Roger Quist
High Schools Riverdale Ridge
School District School District 27-J
Others
Senior Community No
Ownership Individual
Acceptable Financing Cash, Conventional, VA Loan
Listing Terms Cash, Conventional, VA Loan
Special Listing Condition None
Read Less Info
Want to know what your home might be worth? Contact us for a FREE valuation!

Our team is ready to help you sell your home for the highest possible price ASAP

© 2024 METROLIST, INC., DBA RECOLORADO® – All Rights Reserved
6455 S. Yosemite St., Suite 500 Greenwood Village, CO 80111 USA
Bought with eXp Realty, LLC
GET MORE INFORMATION
Realtor | Lic# FA100084202







