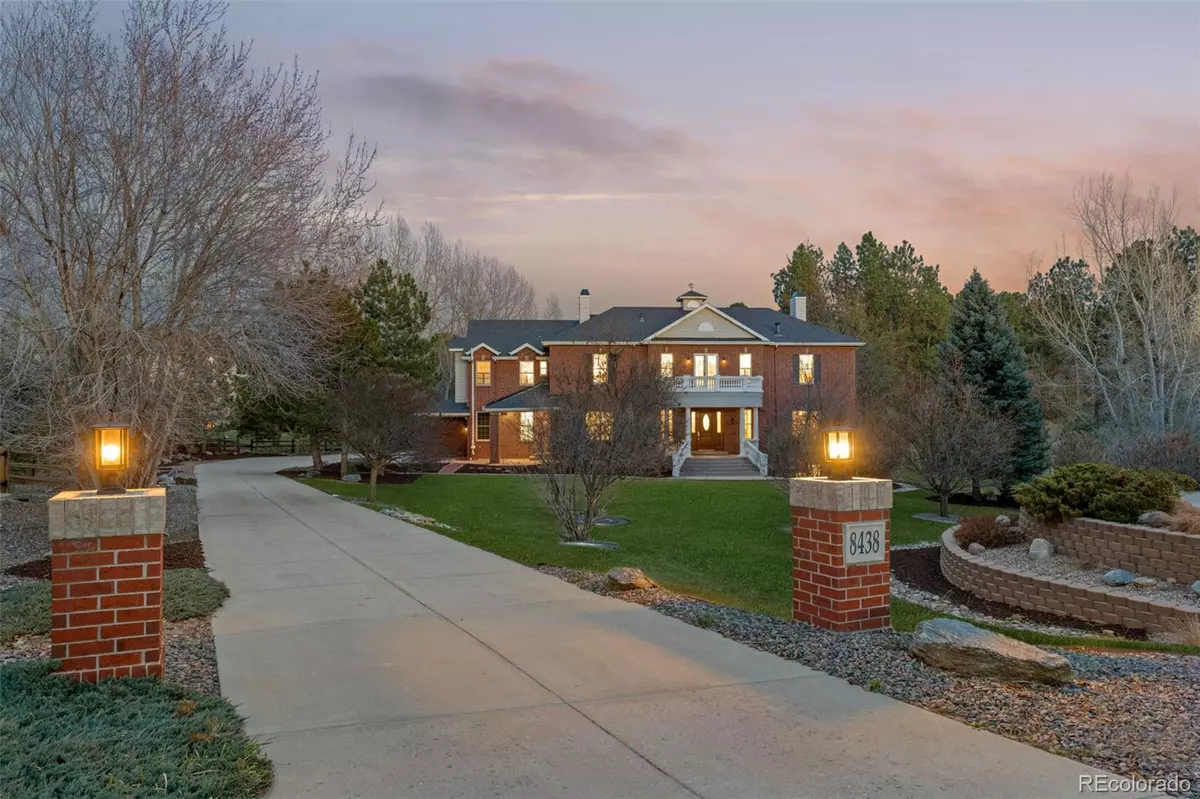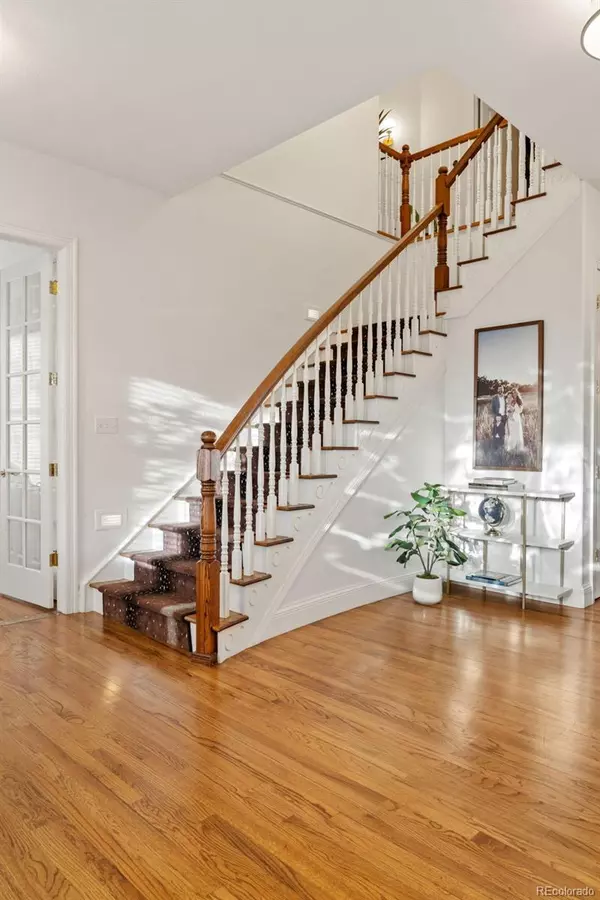$1,400,000
$1,400,000
For more information regarding the value of a property, please contact us for a free consultation.
6 Beds
6 Baths
6,298 SqFt
SOLD DATE : 06/05/2023
Key Details
Sold Price $1,400,000
Property Type Single Family Home
Sub Type Single Family Residence
Listing Status Sold
Purchase Type For Sale
Square Footage 6,298 sqft
Price per Sqft $222
Subdivision Timbers At The Pinery
MLS Listing ID 6703686
Sold Date 06/05/23
Style Traditional
Bedrooms 6
Full Baths 2
Half Baths 1
Three Quarter Bath 3
Condo Fees $400
HOA Fees $33/ann
HOA Y/N Yes
Abv Grd Liv Area 4,378
Originating Board recolorado
Year Built 1999
Annual Tax Amount $6,995
Tax Year 2022
Lot Size 0.780 Acres
Acres 0.78
Property Description
Welcome to this stately 6 bedroom, 6 bathroom, 6,400+ sq. ft. home in the highly esteemed Timbers At The Pinery Subdivision in Parker! Sporting a sprawling almost full acre lot backing to coveted open space at the end of a cul-de-sac, this custom home was inspired by West Virginia's Governor's mansion & offers opulence, elegance & warmth throughout. As you approach this stunning property, you will immediately be drawn to the beautiful set back & will notice the gorgeous brick exterior & regal grand balcony. You are immediately greeted by soaring ceilings & hardwood floors on the main & upper levels & chic new lighting throughout. The grand living room is anchored by one of four fireplaces & walks out to the expansive back deck that is the perfect spot to host & entertain your family & friends. A formal dining room just off the kitchen offers plenty of space for large gatherings & also offers direct access to the beautiful and private park-like backyard complete with a playset, & built-in firepit perfect for stargazing & smores by the fire. The newly painted kitchen boasts crisp white cabinets, a large center island, stainless steel appliances including a new refrigerator, breakfast nook, butler's pantry, spacious walk-in pantry & a cozy corner fireplace overlooking the beautifully manicured front lawn. The pièce de ré·sis·tance is the upper level primary suite complete with 2 walk-out balconies, 2 water closets, 2 clothes closets, 2 vanities & a large shower & jetted tub! Completing the upstairs are 3 additional & spacious bedrooms, two bathrooms & laundry room. The finished basement only further adds to the WOW factor & offers a "home within a home" w/ 2 additional bedrooms, 2 bathrooms, and a secondary kitchen & living area with washer & dryer hook-ups- perfect for in-laws, a rental set-up or teens looking for extra privacy. This home is sure to impress the most discerning of buyers so hurry & schedule your showing today!
Location
State CO
County Douglas
Zoning PDU
Rooms
Basement Daylight, Finished, Partial
Interior
Interior Features Breakfast Nook, Built-in Features, Ceiling Fan(s), Eat-in Kitchen, Entrance Foyer, Five Piece Bath, High Ceilings, High Speed Internet, In-Law Floor Plan, Jet Action Tub, Kitchen Island, Open Floorplan, Pantry, Primary Suite, Radon Mitigation System, Smoke Free, Utility Sink, Vaulted Ceiling(s), Walk-In Closet(s), Wet Bar
Heating Forced Air
Cooling Central Air
Flooring Carpet, Tile, Wood
Fireplaces Number 4
Fireplaces Type Basement, Bedroom, Dining Room, Kitchen
Fireplace Y
Appliance Bar Fridge, Cooktop, Dishwasher, Double Oven, Gas Water Heater, Microwave, Oven, Range, Range Hood, Refrigerator
Laundry In Unit
Exterior
Exterior Feature Balcony, Barbecue, Fire Pit, Garden, Lighting, Playground, Private Yard, Rain Gutters
Parking Features Concrete
Garage Spaces 3.0
Utilities Available Cable Available, Electricity Connected, Internet Access (Wired), Phone Connected
Roof Type Composition
Total Parking Spaces 3
Garage Yes
Building
Lot Description Corner Lot, Cul-De-Sac, Landscaped, Level, Many Trees, Open Space, Secluded, Sprinklers In Front, Sprinklers In Rear
Sewer Public Sewer
Water Public
Level or Stories Two
Structure Type Brick, Frame
Schools
Elementary Schools Mountain View
Middle Schools Sagewood
High Schools Ponderosa
School District Douglas Re-1
Others
Senior Community No
Ownership Individual
Acceptable Financing 1031 Exchange, Cash, Conventional, Jumbo
Listing Terms 1031 Exchange, Cash, Conventional, Jumbo
Special Listing Condition None
Read Less Info
Want to know what your home might be worth? Contact us for a FREE valuation!

Our team is ready to help you sell your home for the highest possible price ASAP

© 2024 METROLIST, INC., DBA RECOLORADO® – All Rights Reserved
6455 S. Yosemite St., Suite 500 Greenwood Village, CO 80111 USA
Bought with Coldwell Banker Realty 44
GET MORE INFORMATION
Realtor | Lic# FA100084202







