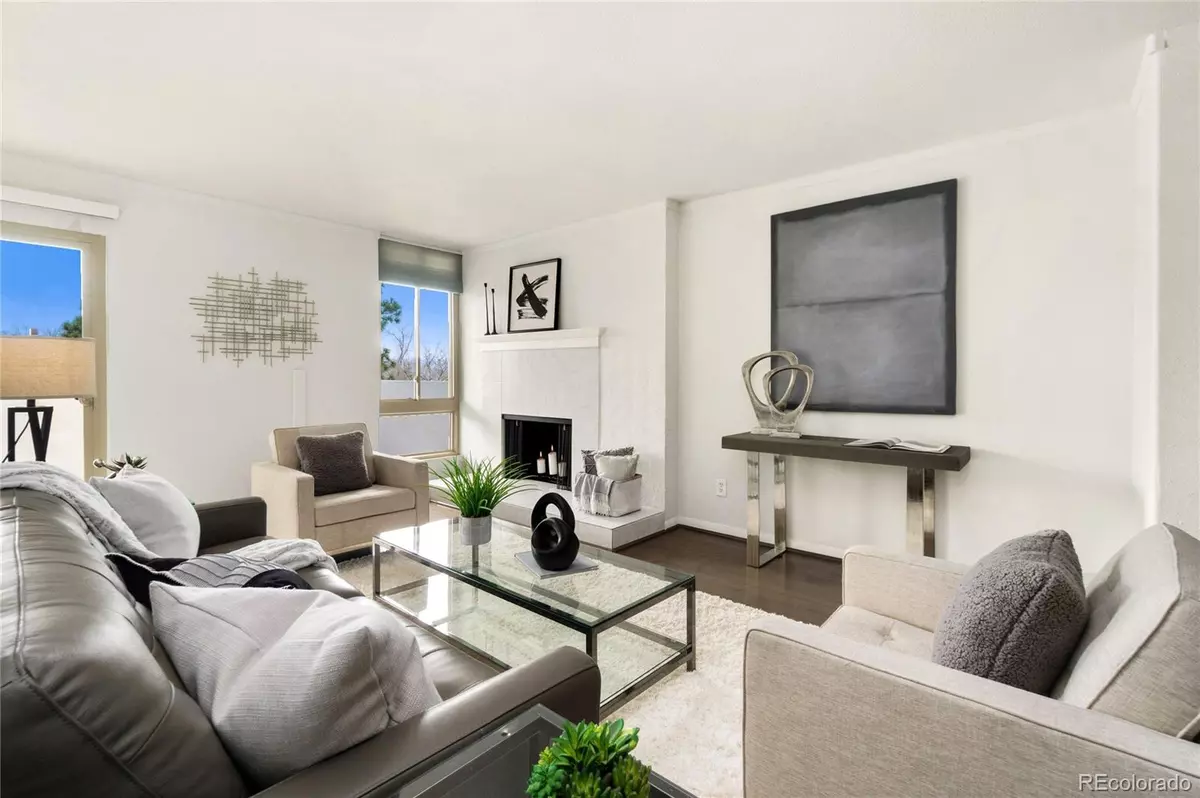$295,000
$295,000
For more information regarding the value of a property, please contact us for a free consultation.
2 Beds
2 Baths
1,175 SqFt
SOLD DATE : 06/01/2023
Key Details
Sold Price $295,000
Property Type Condo
Sub Type Condominium
Listing Status Sold
Purchase Type For Sale
Square Footage 1,175 sqft
Price per Sqft $251
Subdivision Holly Ridge
MLS Listing ID 7288402
Sold Date 06/01/23
Style Contemporary, Mid-Century Modern
Bedrooms 2
Full Baths 1
Three Quarter Bath 1
Condo Fees $607
HOA Fees $607/mo
HOA Y/N Yes
Abv Grd Liv Area 1,175
Originating Board recolorado
Year Built 1974
Annual Tax Amount $685
Tax Year 2021
Property Description
Enjoy Mountain Views from this wonderful 2 bedroom, 2 bath condo at Plaza de Monaco. Fantastic Southeast Denver location with easy access to the DTC, Cherry Creek and a quick ride to Downtown or Union Station from the nearby light rail station. Hardwood floors in the dining and living room that opens to a large private and covered balcony. Sunny and bright 4th floor unit that sits above the trees with expansive front range views. Dishwasher, microwave and stainless refrigerator in the efficient kitchen with 2 way entry to living or dining room. Large primary bedroom with en-suite bathroom, step in shower and walk in closet. Great 2nd bedroom or office and guest bath with full sized tub. Elevator access to the secured building, storage and off street parking. Well maintained building, onsight management. Enjoy time with friends and family at the Indoor / outdoor pool, hot tub, gym, game room, club house. Make this low maintenance home yours.
Location
State CO
County Denver
Zoning R-2-A
Rooms
Main Level Bedrooms 2
Interior
Interior Features Elevator, Walk-In Closet(s)
Heating Forced Air, Hot Water
Cooling Central Air
Flooring Carpet, Laminate
Fireplaces Number 1
Fireplaces Type Living Room
Fireplace Y
Appliance Dishwasher, Disposal, Microwave, Refrigerator
Laundry Common Area
Exterior
Exterior Feature Balcony, Spa/Hot Tub
Parking Features Underground
Garage Spaces 1.0
Pool Indoor, Outdoor Pool
Utilities Available Cable Available, Electricity Connected, Internet Access (Wired)
View City, Mountain(s)
Roof Type Unknown
Total Parking Spaces 2
Garage No
Building
Sewer Public Sewer
Water Public
Level or Stories One
Structure Type Brick
Schools
Elementary Schools Bradley
Middle Schools Hamilton
High Schools Thomas Jefferson
School District Denver 1
Others
Senior Community No
Ownership Individual
Acceptable Financing Cash, Conventional
Listing Terms Cash, Conventional
Special Listing Condition None
Pets Allowed Cats OK, Dogs OK
Read Less Info
Want to know what your home might be worth? Contact us for a FREE valuation!

Our team is ready to help you sell your home for the highest possible price ASAP

© 2025 METROLIST, INC., DBA RECOLORADO® – All Rights Reserved
6455 S. Yosemite St., Suite 500 Greenwood Village, CO 80111 USA
Bought with Your Castle Real Estate Inc
GET MORE INFORMATION
Realtor | Lic# FA100084202







