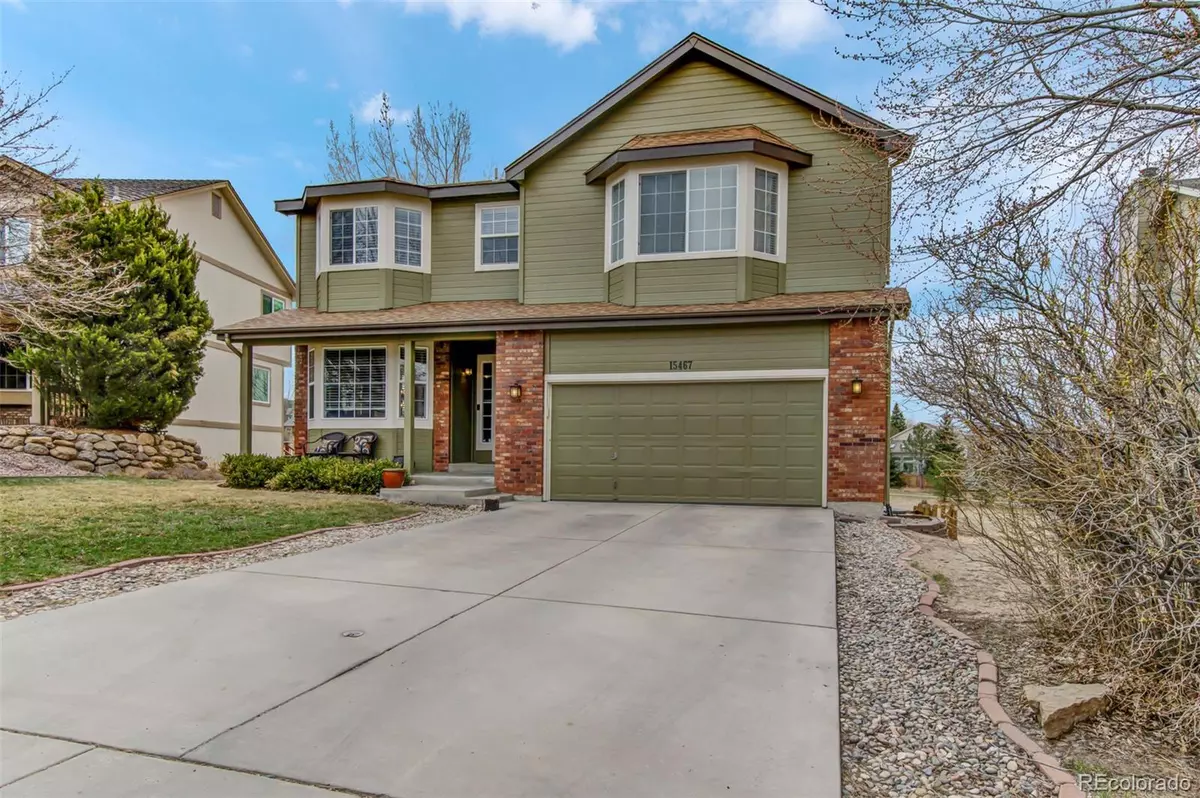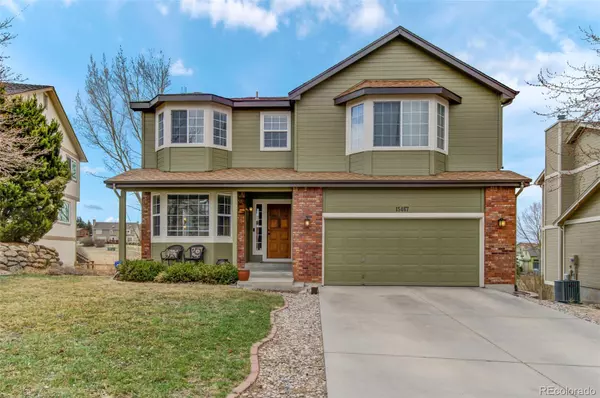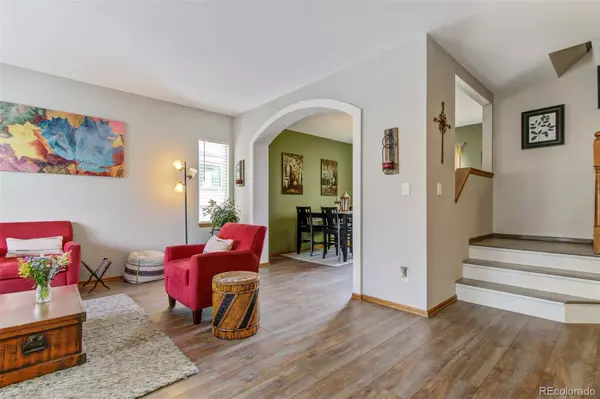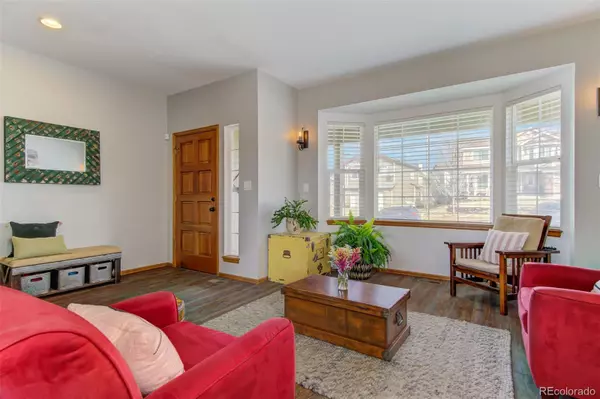$600,000
$600,000
For more information regarding the value of a property, please contact us for a free consultation.
4 Beds
4 Baths
3,182 SqFt
SOLD DATE : 05/31/2023
Key Details
Sold Price $600,000
Property Type Single Family Home
Sub Type Single Family Residence
Listing Status Sold
Purchase Type For Sale
Square Footage 3,182 sqft
Price per Sqft $188
Subdivision Gleneagle
MLS Listing ID 1865029
Sold Date 05/31/23
Bedrooms 4
Full Baths 2
Half Baths 1
Three Quarter Bath 1
Condo Fees $165
HOA Fees $13
HOA Y/N Yes
Abv Grd Liv Area 2,252
Originating Board recolorado
Year Built 1994
Annual Tax Amount $3,034
Tax Year 2022
Lot Size 6,534 Sqft
Acres 0.15
Property Description
Location, location, location! This property backs up to open space and has views of Pikes Peak & the Front Range. Don't be misled by the professional photos, Pikes Peak was hiding behind a cloud that day. See the owner's photos of the mountain or come take a look yourself from the upper deck, the lower covered patio or backyard. Upon entering the home, you're greeted by the warm great room as soon as you enter. With newer luxury plank vinyl throughout the main and wood flooring on the stairs, with decorative wrought iron railings. There is a formal dining room, the kitchen has new backsplash, antique painted cupboards with stainless steel appliances. The living room is surrounded in windows, letting in an abundance of light and providing views of the mountains, as well as a wonderful gas fireplace and vaulted ceilings. Walkout onto the deck to enjoy the view and the tranquility of wildlife in the open space behind the home. Head upstairs to the primary bedroom with attached 5-piece bath. There are two other bedrooms joined by French doors as well as a loft that is currently being used as an office. The loft has Pikes Peak views and a closet, a wall could easily be added to create a 5th bedroom. Head downstairs to the basement where there are two large entertainment spaces, a wet bar, storage and the fourth bedroom. The basement bedroom has an ensuite bath with a tiled shower. Walkout to the covered patio and the backyard, which is fenced in and has a built-in sprinkler system. What makes this home standout is the community. With it's more mature trees, open space, walking trails and friendly faces always out enjoying the Colorado sunshine. The Gleneagle community is one that values the outdoors which is obvious in this neighborhood with its multiple nature paths, seasonal creek and ponds and abundant open space. This property is still close to so many amenities and is close to I-25 for a quick commute to downtown Colorado Springs or North to Denver.
Location
State CO
County El Paso
Zoning RS-6000
Rooms
Basement Full
Interior
Interior Features Ceiling Fan(s), Eat-in Kitchen, Five Piece Bath, Granite Counters, High Ceilings, Kitchen Island, Primary Suite, Vaulted Ceiling(s), Walk-In Closet(s), Wet Bar
Heating Forced Air
Cooling Central Air
Flooring Carpet, Tile, Vinyl, Wood
Fireplaces Type Family Room, Gas
Fireplace N
Exterior
Parking Features 220 Volts, Concrete
Garage Spaces 2.0
Fence Partial
Utilities Available Cable Available, Electricity Connected, Natural Gas Connected, Phone Available
Roof Type Architecural Shingle
Total Parking Spaces 2
Garage Yes
Building
Lot Description Meadow, Open Space, Sloped
Sewer Public Sewer
Water Public
Level or Stories Two
Structure Type Frame
Schools
Elementary Schools Antelope Trails
Middle Schools Discovery Canyon
High Schools Discovery Canyon
School District Academy 20
Others
Senior Community No
Ownership Individual
Acceptable Financing Cash, Conventional, FHA, VA Loan
Listing Terms Cash, Conventional, FHA, VA Loan
Special Listing Condition None
Read Less Info
Want to know what your home might be worth? Contact us for a FREE valuation!

Our team is ready to help you sell your home for the highest possible price ASAP

© 2025 METROLIST, INC., DBA RECOLORADO® – All Rights Reserved
6455 S. Yosemite St., Suite 500 Greenwood Village, CO 80111 USA
Bought with Keller Williams Realty LLC
GET MORE INFORMATION
Realtor | Lic# FA100084202







