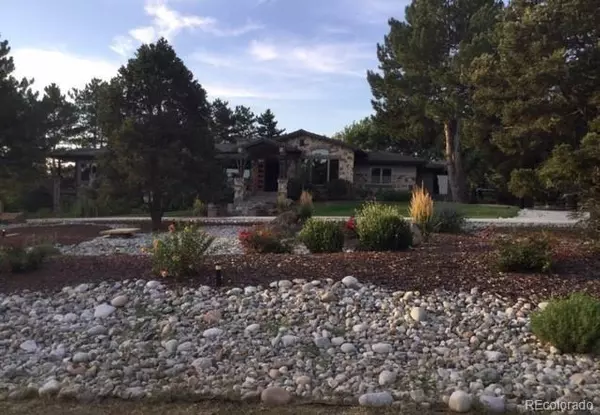$3,330,000
$3,550,000
6.2%For more information regarding the value of a property, please contact us for a free consultation.
6 Beds
8 Baths
7,759 SqFt
SOLD DATE : 05/30/2023
Key Details
Sold Price $3,330,000
Property Type Single Family Home
Sub Type Single Family Residence
Listing Status Sold
Purchase Type For Sale
Square Footage 7,759 sqft
Price per Sqft $429
Subdivision Bow Mar
MLS Listing ID 7874030
Sold Date 05/30/23
Style Contemporary
Bedrooms 6
Full Baths 5
Half Baths 2
Three Quarter Bath 1
HOA Y/N No
Abv Grd Liv Area 5,044
Originating Board recolorado
Year Built 1960
Annual Tax Amount $16,538
Tax Year 2022
Lot Size 1.190 Acres
Acres 1.19
Property Description
"VIST OUR YouTube TOUR" And See An Unbelievable Transformation*From The 20th To The 21st Century, This Home Typifies How To Take A "Good Bones" Structure & Rebuild It Into A Stunning, Modernized, Yet Timeless, Work Of Art*With The Old Structure Gutted, 5 Additions Were Built From 2013 to 2015*The Finished Basement & Covered Deck Were Completed In 2019*Now With a New Exterior, New Interior & Modern Technology This Home Sits Proudly On One Of The Best, Treed 1.19 Acre Lots In Bow Mar With Views Of Downtown*Open The Custom. Cherry Front Door With Walnut Trim, Step Onto The Italian Tiled Entry And BE PREPARED TO BE AMAZED Not Only By The Floor To Ceiling, Wild Sea Granite Framing The See-Thru Fireplace, The Glass Guardrail System But Now You Are Also Seeing The Park-Like Backyard*Experience Indoor-Outdoor Living In One Step*With A Few More Steps, You Will Be In The Dining Rm Highlighted W/Art Niches, Up-Lighting & Built-In Cabinetry Which Gives Separation But Not Obstruction To Your View Of The GREAT Great Room * Wall Of Windows & Another See-Thru Fireplace Makes This Rm Ready For Family Time Or Entertaining* Either Activity Is Made Easy With The Gourmet Kitchen Two Steps Away. State Of The Art Stainless Dacor 48" 6 Burner Gas Stove; Warming Drawer; Sub-Zero 42" Refrigerator- Surrounded By Cygnus Granite & Taj Mahal Quartzite. All This Is Kept Bright By An Over-Sized Skylight*Going Through The Eating Nook To The Covered IPE Wood Deck Ready For An Outdoor Kitchen With Gas Line /Electrical & Wired For Speakers/TV. The Adjacent Patio Has A Gas Line For Future Fire Pit. Walking Across the Patio Enter The Spacious Primary Suite, So Private & Nestled In The Trees*The Walkout Basement Features A Guest Suite; 2nd Laundry; Office; Full & Half Baths; Theater Rm; Flex Area & Fantastic Family Rm with Wet Bar & Great Natural Light. There are 3 Additional Decks & 2 Patios Around The Home. Make Sure You See The 100 Acre Lake & Beach. Yes, BEACH. The Original(1960)Foundation Remains.
Location
State CO
County Jefferson
Rooms
Basement Crawl Space, Exterior Entry, Finished, Interior Entry, Partial, Sump Pump, Walk-Out Access
Main Level Bedrooms 5
Interior
Interior Features Breakfast Nook, Built-in Features, Eat-in Kitchen, Five Piece Bath, Granite Counters, High Ceilings, High Speed Internet, In-Law Floor Plan, Jet Action Tub, Kitchen Island, Marble Counters, Open Floorplan, Pantry, Primary Suite, Smoke Free, Utility Sink, Vaulted Ceiling(s), Walk-In Closet(s), Wet Bar, Wired for Data
Heating Forced Air, Natural Gas
Cooling Central Air
Flooring Carpet, Concrete, Tile, Wood
Fireplaces Number 5
Fireplaces Type Basement, Dining Room, Family Room, Gas, Gas Log, Great Room, Outside, Primary Bedroom
Fireplace Y
Appliance Bar Fridge, Convection Oven, Dishwasher, Disposal, Double Oven, Down Draft, Gas Water Heater, Microwave, Range, Refrigerator, Self Cleaning Oven, Sump Pump, Warming Drawer
Exterior
Exterior Feature Balcony, Gas Valve, Lighting, Private Yard, Rain Gutters
Parking Features Circular Driveway, Concrete, Dry Walled, Exterior Access Door, Finished, Insulated Garage, Lighted, Oversized
Garage Spaces 4.0
Fence Partial
Utilities Available Electricity Connected, Internet Access (Wired), Natural Gas Connected, Phone Connected
View City
Roof Type Concrete, Membrane, Metal
Total Parking Spaces 6
Garage Yes
Building
Lot Description Corner Lot, Landscaped, Many Trees, Sprinklers In Front, Sprinklers In Rear
Foundation Slab
Sewer Public Sewer
Water Public
Level or Stories One
Structure Type Brick, Cedar, Stone, Stucco, Wood Siding
Schools
Elementary Schools Blue Heron
Middle Schools Summit Ridge
High Schools Dakota Ridge
School District Jefferson County R-1
Others
Senior Community No
Ownership Individual
Acceptable Financing Cash, Conventional, Jumbo
Listing Terms Cash, Conventional, Jumbo
Special Listing Condition None
Read Less Info
Want to know what your home might be worth? Contact us for a FREE valuation!

Our team is ready to help you sell your home for the highest possible price ASAP

© 2025 METROLIST, INC., DBA RECOLORADO® – All Rights Reserved
6455 S. Yosemite St., Suite 500 Greenwood Village, CO 80111 USA
Bought with Coldwell Banker Global Luxury Denver
GET MORE INFORMATION
Realtor | Lic# FA100084202







