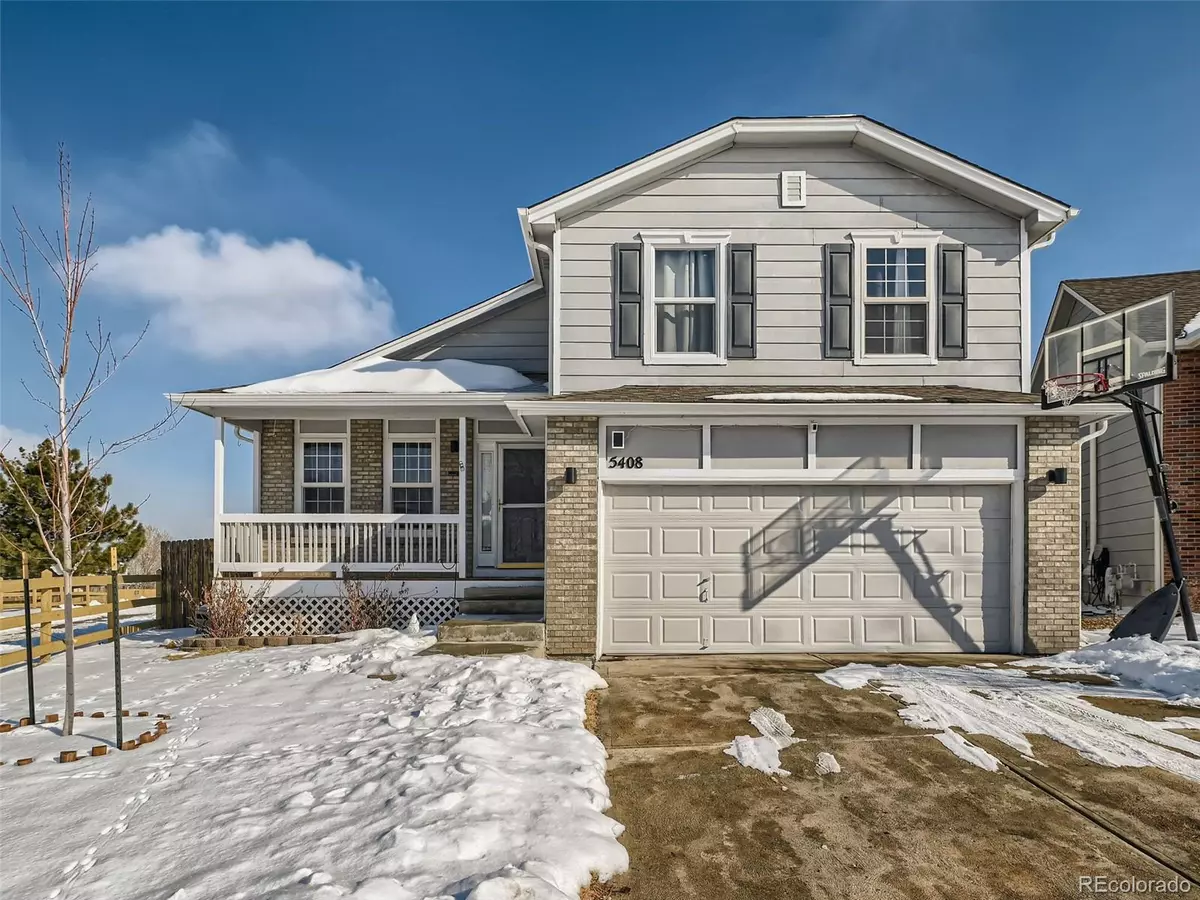$545,000
$535,000
1.9%For more information regarding the value of a property, please contact us for a free consultation.
3 Beds
2 Baths
1,516 SqFt
SOLD DATE : 05/26/2023
Key Details
Sold Price $545,000
Property Type Single Family Home
Sub Type Single Family Residence
Listing Status Sold
Purchase Type For Sale
Square Footage 1,516 sqft
Price per Sqft $359
Subdivision Saddle Rock Ridge
MLS Listing ID 6699358
Sold Date 05/26/23
Bedrooms 3
Full Baths 2
Condo Fees $360
HOA Fees $30
HOA Y/N Yes
Abv Grd Liv Area 1,516
Originating Board recolorado
Year Built 1999
Annual Tax Amount $3,129
Tax Year 2021
Lot Size 8,276 Sqft
Acres 0.19
Property Description
Dont miss out on this gorgeous home!! As you arrive to this house, you'll notice the beautiful curb appeal as well as the inviting front porch perfect for your morning cup of coffee or tea. This expansive property sits on a corner-lot of the well sought after Saddlerock Ranch neighborhood, featuring a large and spacious, manicured private yard backing to greenbelt - No neighbors behind them. This turn-key home is well maintained, clean, and ready to move in! Lovely eat-in kithcen with Solid Surface countertops, plenty of cabinets, & stainless steel appliances. Primary suite with walk-in closet, private bath, and ceiling fan. 2 additional bedrooms upstairs with good sized closets and ceiling fans sharing another spacious full bath. Lower lever has a restful family room with a warm fireplace. Unfinished basement with laundry room (washer & dryer included), storage space, and plumbing line hook-ups for any future custom projects and/or rennovations. Again, dont let your buyers miss out on this brilliant Saddlerock gem! PRICED TO SELL!
Location
State CO
County Arapahoe
Zoning Residential
Rooms
Basement Partial, Unfinished
Interior
Interior Features Eat-in Kitchen, Primary Suite, Vaulted Ceiling(s), Walk-In Closet(s)
Heating Forced Air
Cooling Central Air
Flooring Carpet, Laminate, Tile
Fireplaces Number 1
Fireplaces Type Family Room, Gas, Gas Log
Fireplace Y
Appliance Cooktop, Dishwasher, Disposal, Dryer, Freezer, Microwave, Oven, Range Hood, Refrigerator, Washer
Laundry In Unit
Exterior
Exterior Feature Private Yard, Rain Gutters
Garage Spaces 2.0
Fence Full
Utilities Available Cable Available, Electricity Available
Roof Type Composition, Other
Total Parking Spaces 2
Garage Yes
Building
Lot Description Corner Lot, Level
Foundation Concrete Perimeter
Sewer Community Sewer
Water Public
Level or Stories Tri-Level
Structure Type Concrete, Wood Siding
Schools
Elementary Schools Antelope Ridge
Middle Schools Thunder Ridge
High Schools Cherokee Trail
School District Cherry Creek 5
Others
Senior Community No
Ownership Individual
Acceptable Financing Cash, Conventional, FHA, VA Loan
Listing Terms Cash, Conventional, FHA, VA Loan
Special Listing Condition None
Pets Allowed Yes
Read Less Info
Want to know what your home might be worth? Contact us for a FREE valuation!

Our team is ready to help you sell your home for the highest possible price ASAP

© 2025 METROLIST, INC., DBA RECOLORADO® – All Rights Reserved
6455 S. Yosemite St., Suite 500 Greenwood Village, CO 80111 USA
Bought with Keller Williams Integrity Real Estate LLC
GET MORE INFORMATION
Realtor | Lic# FA100084202







