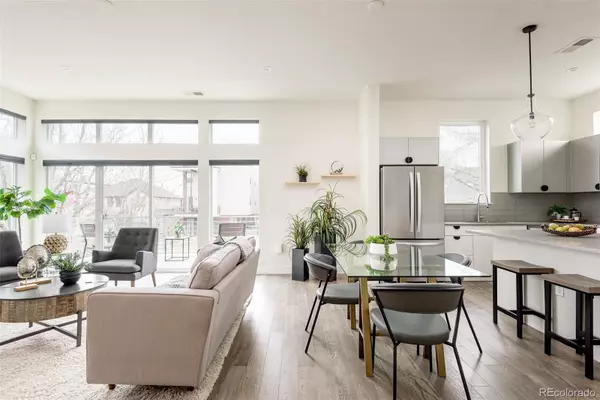$830,000
$799,000
3.9%For more information regarding the value of a property, please contact us for a free consultation.
2 Beds
3 Baths
1,536 SqFt
SOLD DATE : 05/26/2023
Key Details
Sold Price $830,000
Property Type Multi-Family
Sub Type Multi-Family
Listing Status Sold
Purchase Type For Sale
Square Footage 1,536 sqft
Price per Sqft $540
Subdivision Jefferson Park
MLS Listing ID 4524574
Sold Date 05/26/23
Style Contemporary
Bedrooms 2
Full Baths 1
Half Baths 1
Three Quarter Bath 1
HOA Y/N No
Abv Grd Liv Area 1,536
Originating Board recolorado
Year Built 2018
Annual Tax Amount $3,734
Tax Year 2022
Property Description
This "like new" three story townhome is the perfect place to call home! Located just one block from Denver's sought after Jefferson Park, you won't have to sacrifice style for convenience. This is the front facing unit with it's own deeded front yard and privacy fence! Upon entering you will immediately notice the character and charm of the mudroom/office space. As you head up to your second floor the abundant natural light and large, open floor concept greets you. This beautiful space offers unique designer finishes such as a gorgeous, custom mantle with fireplace and built-ins, a feature shiplap wall, stunning powder room and a large balcony to enjoy your morning coffee. The kitchen is upgraded and offers quartz countertops, top of the line stainless steel appliances, pantry and an abundance of cabinet storage. The third floor offers your primary suite with a rich accent headboard wall, ensuite and walk-in closet as well your secondary bed/bath and laundry. Head upstairs to your roof top deck that is perfect for social gatherings, outdoor grilling and to watch both the sunrise and sunsets with gorgeous mountain and city views. Don't forget about your attached, two car garage that truly fits two SUVs. This is a prime location for the homeowner who wants it all as you're just minutes from Jefferson Park itself, award winning eateries, bars, coffee shops and boutiques!
Location
State CO
County Denver
Zoning G-MU-3
Interior
Interior Features Eat-in Kitchen, High Ceilings, Kitchen Island, Open Floorplan, Pantry, Primary Suite, Quartz Counters, Smoke Free, Walk-In Closet(s)
Heating Forced Air
Cooling Central Air
Flooring Carpet, Tile, Wood
Fireplaces Number 1
Fireplaces Type Electric, Family Room
Fireplace Y
Appliance Dishwasher, Disposal, Dryer, Microwave, Oven, Refrigerator, Washer
Exterior
Exterior Feature Balcony, Private Yard
Garage Spaces 2.0
Roof Type Other
Total Parking Spaces 2
Garage Yes
Building
Sewer Public Sewer
Level or Stories Three Or More
Structure Type Brick, Frame, Stucco
Schools
Elementary Schools Brown
Middle Schools Strive Lake
High Schools North
School District Denver 1
Others
Senior Community No
Ownership Individual
Acceptable Financing 1031 Exchange, Cash, Conventional, Jumbo, Other
Listing Terms 1031 Exchange, Cash, Conventional, Jumbo, Other
Special Listing Condition None
Read Less Info
Want to know what your home might be worth? Contact us for a FREE valuation!

Our team is ready to help you sell your home for the highest possible price ASAP

© 2025 METROLIST, INC., DBA RECOLORADO® – All Rights Reserved
6455 S. Yosemite St., Suite 500 Greenwood Village, CO 80111 USA
Bought with Coldwell Banker Realty 28
GET MORE INFORMATION
Realtor | Lic# FA100084202







