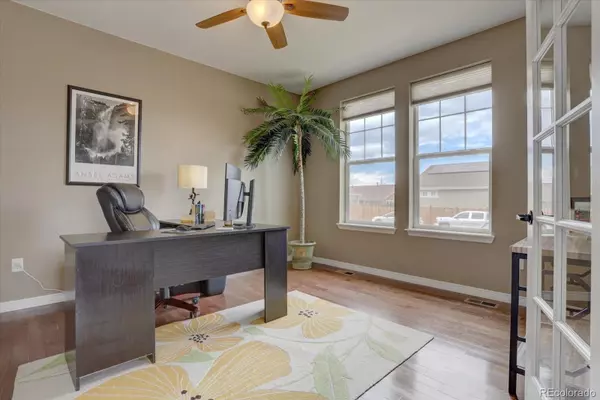$810,000
$797,500
1.6%For more information regarding the value of a property, please contact us for a free consultation.
4 Beds
4 Baths
3,132 SqFt
SOLD DATE : 05/26/2023
Key Details
Sold Price $810,000
Property Type Single Family Home
Sub Type Single Family Residence
Listing Status Sold
Purchase Type For Sale
Square Footage 3,132 sqft
Price per Sqft $258
Subdivision Terrain
MLS Listing ID 9935576
Sold Date 05/26/23
Style Contemporary
Bedrooms 4
Full Baths 3
Half Baths 1
Condo Fees $1,024
HOA Fees $85/ann
HOA Y/N Yes
Abv Grd Liv Area 3,132
Originating Board recolorado
Year Built 2014
Annual Tax Amount $4,278
Tax Year 2022
Lot Size 9,583 Sqft
Acres 0.22
Property Description
WELCOME HOME! Stunning View Home nestled on one of the best corner lots in the Terrain Community! Enjoy amazing sunrise views from the oversized covered back balcony and relax with a cup of coffee or a nice glass of wine. This home has everything you can dream up! Large open floor plan with gourmet kitchen which includes granite counters, SS appliances, double oven, upgraded cook top, butler's pantry area and walk-in pantry. You can entertain your guests at the large island/breakfast bar which opens up to the great room where you can enjoy a cozy fire by the picture-perfect viewing windows. Leading up from the dramatic staircase you will find a four bedrooms. Enjoy additional amazing views from the large primary suite with tray ceiling and relax in the spa-like bathroom. Adjacent to the 5-piece bathroom, you will find a huge walk-in closet that connects to your dream laundry room with plenty of storage. This home has newer carpet (stairs & upper level installed within the last 6 months) and beautiful hardwood flooring throughout! The exterior has been repainted in the last 6 months as well. In the back yard you will find a garden and artificial turf with a water feature. Terrain amenities include 2 community pools, recreation center, tennis court, parks, trails and even a dog park! Short drive to Downtown Castle Rock, I25 and approximately 30 minutes to DTC.
Location
State CO
County Douglas
Rooms
Basement Unfinished
Interior
Interior Features Granite Counters, Kitchen Island
Heating Forced Air, Natural Gas
Cooling Central Air
Flooring Carpet, Tile, Wood
Fireplaces Number 1
Fireplaces Type Family Room
Fireplace Y
Appliance Cooktop, Dishwasher, Disposal, Double Oven, Dryer, Microwave, Refrigerator, Washer
Exterior
Exterior Feature Garden, Water Feature
Garage Spaces 3.0
Fence Full
Utilities Available Cable Available, Electricity Connected, Natural Gas Connected
Roof Type Composition
Total Parking Spaces 3
Garage Yes
Building
Lot Description Corner Lot, Landscaped, Sprinklers In Front, Sprinklers In Rear
Foundation Concrete Perimeter
Sewer Public Sewer
Water Public
Level or Stories Two
Structure Type Frame
Schools
Elementary Schools Sage Canyon
Middle Schools Mesa
High Schools Douglas County
School District Douglas Re-1
Others
Senior Community No
Ownership Individual
Acceptable Financing Cash, Conventional, FHA, VA Loan
Listing Terms Cash, Conventional, FHA, VA Loan
Special Listing Condition None
Read Less Info
Want to know what your home might be worth? Contact us for a FREE valuation!

Our team is ready to help you sell your home for the highest possible price ASAP

© 2024 METROLIST, INC., DBA RECOLORADO® – All Rights Reserved
6455 S. Yosemite St., Suite 500 Greenwood Village, CO 80111 USA
Bought with HomeSmart
GET MORE INFORMATION
Realtor | Lic# FA100084202







