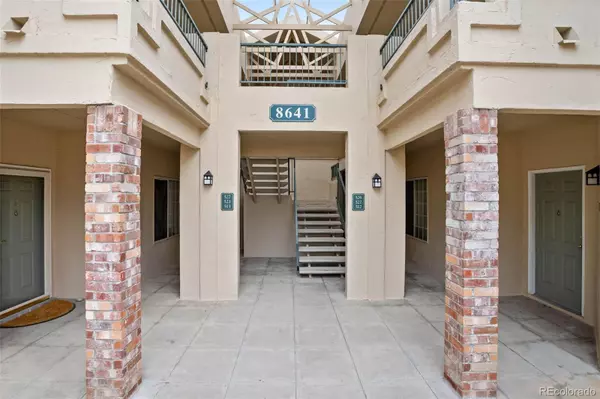$397,000
$385,000
3.1%For more information regarding the value of a property, please contact us for a free consultation.
2 Beds
2 Baths
962 SqFt
SOLD DATE : 05/23/2023
Key Details
Sold Price $397,000
Property Type Condo
Sub Type Condominium
Listing Status Sold
Purchase Type For Sale
Square Footage 962 sqft
Price per Sqft $412
Subdivision Saddle Ridge Condo
MLS Listing ID 6672648
Sold Date 05/23/23
Bedrooms 2
Full Baths 1
Three Quarter Bath 1
Condo Fees $306
HOA Fees $306/mo
HOA Y/N Yes
Abv Grd Liv Area 962
Originating Board recolorado
Year Built 1994
Annual Tax Amount $1,927
Tax Year 2022
Lot Size 435 Sqft
Acres 0.01
Property Description
Welcome to this light and bright penthouse unit in Saddle Rock Condos! Located on the second floor with no one above you, step through the front door and you are greeted by a LVP entry area, neutral paint and carpet and light that fills your open floor plan. The living room boasts vaulted ceilings, a bay window, gas fireplace surrounded by stone, and a ceiling fan with light on a dimmer switch. Bar top seating lines the kitchen countertop with all GE appliances included. The newer built in LEDs are all on dimmer switches, and the in-unit washer and dryer are also included. Walk down the hall to the owner suite which also brags tall vaulted ceilings, a private balcony, walk in closet with custom organization and extra pieces so you can build it out to your needs, and an attached 3/4 bathroom. The secondary bedroom also has vaulted ceilings and there is a full bathroom in the hall. There is an attached 1 car garage with an exterior door, storage nook by the garage, and 1 additional reserved parking space in the lot. Newer water heater (2017) and the furnace and A/C were just serviced (2023); nest included. HOA dues include the pool & clubhouse, water, sewer, snow removal, trash & building maintenance. The roof was just replaced on the building! Don't delay! Schedule your showing today.
*Owner occupied only. Complex has waiting list for investor/rental unit offers.
Location
State CO
County Arapahoe
Rooms
Main Level Bedrooms 2
Interior
Interior Features Ceiling Fan(s), Eat-in Kitchen, High Ceilings, Laminate Counters, No Stairs, Open Floorplan, Primary Suite, Smoke Free, Vaulted Ceiling(s), Walk-In Closet(s)
Heating Forced Air
Cooling Central Air
Flooring Carpet, Vinyl
Fireplaces Number 1
Fireplaces Type Family Room, Gas, Living Room
Fireplace Y
Appliance Dishwasher, Disposal, Dryer, Gas Water Heater, Microwave, Range, Refrigerator, Washer
Laundry In Unit
Exterior
Exterior Feature Balcony
Parking Features Dry Walled, Lighted
Garage Spaces 1.0
Pool Private
Utilities Available Cable Available, Electricity Connected, Natural Gas Connected, Phone Available
Roof Type Unknown
Total Parking Spaces 2
Garage Yes
Building
Sewer Public Sewer
Water Public
Level or Stories One
Structure Type Stucco
Schools
Elementary Schools Walnut Hills
Middle Schools Campus
High Schools Cherry Creek
School District Cherry Creek 5
Others
Senior Community No
Ownership Individual
Acceptable Financing Cash, Conventional, FHA, VA Loan
Listing Terms Cash, Conventional, FHA, VA Loan
Special Listing Condition None
Read Less Info
Want to know what your home might be worth? Contact us for a FREE valuation!

Our team is ready to help you sell your home for the highest possible price ASAP

© 2025 METROLIST, INC., DBA RECOLORADO® – All Rights Reserved
6455 S. Yosemite St., Suite 500 Greenwood Village, CO 80111 USA
Bought with True Realty, LLC
GET MORE INFORMATION
Realtor | Lic# FA100084202







