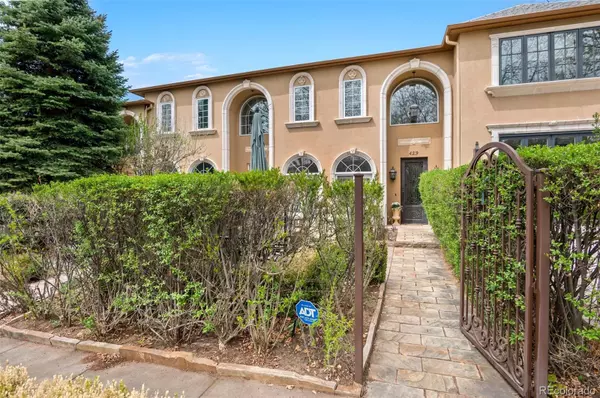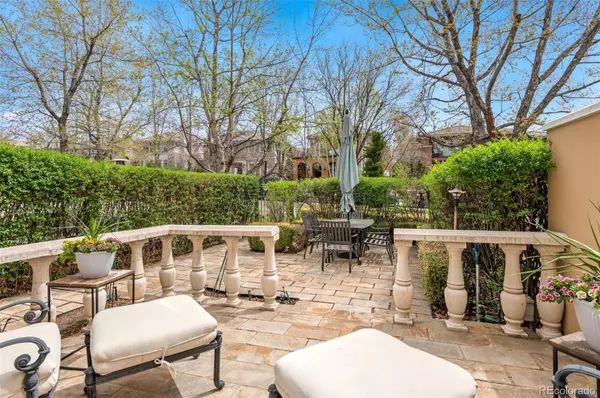$1,760,000
$1,800,000
2.2%For more information regarding the value of a property, please contact us for a free consultation.
3 Beds
4 Baths
3,429 SqFt
SOLD DATE : 05/22/2023
Key Details
Sold Price $1,760,000
Property Type Multi-Family
Sub Type Multi-Family
Listing Status Sold
Purchase Type For Sale
Square Footage 3,429 sqft
Price per Sqft $513
Subdivision Cherry Creek North
MLS Listing ID 4011222
Sold Date 05/22/23
Bedrooms 3
Full Baths 1
Three Quarter Bath 2
HOA Y/N No
Abv Grd Liv Area 2,578
Originating Board recolorado
Year Built 1996
Annual Tax Amount $6,013
Tax Year 2022
Lot Size 2,613 Sqft
Acres 0.06
Property Description
A stunning European oasis tucked into the heart of Cherry Creek. A wrought iron gate welcomes you as you enter through manicured boxwoods which surround two private stone courtyards. A grand custom iron and glass front door opens to a sky lit foyer soaring two stories high and impresses with a sweeping wrought-iron staircase and 5' French chandelier under spectacular crown molding. Enjoy an open concept with floor to ceiling windows, stone and cherrywood floors, surround sound speakers, 10' ceilings, 14” crown moldings and French doors leading to two patios. The chefs kitchen has sub zero/high end appliances, granite countertops, wine cooler and separate eating area. A cozy family room adjoins the kitchen and features an impressive stone fireplace. The Italian marble master bath includes a steam shower, antique stained glass window, jetted tub and double vanities with silver sinks. The master bedroom features a lighted coffered ceiling, Juliet balcony and separate seating area with a marble fireplace. An enormous custom designed walk-in master closet with built-ins and jewelry amenity is everyone's dream. The lower level family room with floor to ceiling shelving is ideal for a home theater or office. Guest bedrooms are en-suite with large walk in closets. No detail has been overlooked in this one-of-a kind home.
Location
State CO
County Denver
Zoning G-RH-3
Rooms
Basement Full
Interior
Interior Features Ceiling Fan(s), Eat-in Kitchen, Entrance Foyer, Five Piece Bath, High Ceilings, Jet Action Tub, Kitchen Island, Marble Counters, Smoke Free, Sound System, Walk-In Closet(s)
Heating Forced Air, Natural Gas
Cooling Central Air
Flooring Carpet, Tile, Wood
Fireplaces Number 2
Fireplaces Type Family Room, Primary Bedroom
Fireplace Y
Appliance Convection Oven, Dishwasher, Disposal, Double Oven, Dryer, Gas Water Heater, Microwave, Range Hood, Refrigerator, Self Cleaning Oven, Washer, Wine Cooler
Laundry In Unit
Exterior
Exterior Feature Private Yard
Parking Features Finished, Floor Coating
Garage Spaces 2.0
Utilities Available Cable Available, Electricity Connected, Natural Gas Connected
Roof Type Composition
Total Parking Spaces 2
Garage Yes
Building
Lot Description Landscaped, Sprinklers In Front
Sewer Public Sewer
Water Public
Level or Stories Two
Structure Type Frame, Stucco
Schools
Elementary Schools Bromwell
Middle Schools Morey
High Schools East
School District Denver 1
Others
Senior Community No
Ownership Corporation/Trust
Acceptable Financing 1031 Exchange, Cash, Conventional, Jumbo
Listing Terms 1031 Exchange, Cash, Conventional, Jumbo
Special Listing Condition None
Read Less Info
Want to know what your home might be worth? Contact us for a FREE valuation!

Our team is ready to help you sell your home for the highest possible price ASAP

© 2025 METROLIST, INC., DBA RECOLORADO® – All Rights Reserved
6455 S. Yosemite St., Suite 500 Greenwood Village, CO 80111 USA
Bought with BRADFORD REAL ESTATE
GET MORE INFORMATION
Realtor | Lic# FA100084202







