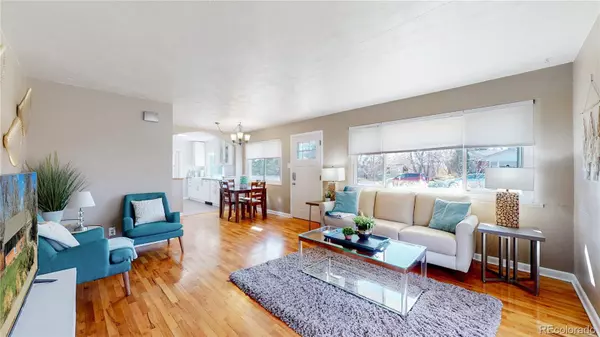$780,000
$797,000
2.1%For more information regarding the value of a property, please contact us for a free consultation.
3 Beds
1 Bath
1,050 SqFt
SOLD DATE : 05/12/2023
Key Details
Sold Price $780,000
Property Type Single Family Home
Sub Type Single Family Residence
Listing Status Sold
Purchase Type For Sale
Square Footage 1,050 sqft
Price per Sqft $742
Subdivision Highland Park
MLS Listing ID 6022621
Sold Date 05/12/23
Bedrooms 3
Full Baths 1
HOA Y/N No
Abv Grd Liv Area 1,050
Originating Board recolorado
Year Built 1954
Annual Tax Amount $3,567
Tax Year 2022
Lot Size 6,098 Sqft
Acres 0.14
Property Description
A lovely Ranch style home with Flatiron views in Martin Acres neighborhood. Great curb appeal with mature native grass, two raised beds for veggie gardens and a flagstone walkway to the front porch. Inside has been updated with fresh modern finishes and refinished original hardwood floors throughout. The Kitchen has been updated with white shaker cabinets, farmhouse style sink, appliances (2021) and tile. The Bathroom has been remodeled with modern tile, vanity and lighting. 2021 updates include windows, new interior and exterior doors, top down cordless shades, radon mitigation in the crawl space, and water heater. Enclosed carport can be used as additional living space, art studio, or playroom. Living room french door to the side yard will take you to the large private backyard with a garden shed, sprinklers front and back, mature Peach, Apple, Cherry and Pear Trees, raspberry bushes, strawberries and blackberries. An outdoor enthusiast's dream location with easy access to the Chautauqua trail system with over 40 miles of hiking trails. Within waking distance to bus stops (local, DIA, or Denver route), shops, restaurants, grocery stores, the university campus and NIST/NOAA. Easy bike trail access to Boulder downtown.
Property Tour: http://prop.tours/0ss
Location
State CO
County Boulder
Zoning RES
Rooms
Basement Crawl Space
Main Level Bedrooms 3
Interior
Interior Features Laminate Counters, No Stairs, Open Floorplan, Radon Mitigation System
Heating Forced Air, Natural Gas
Cooling Attic Fan
Flooring Tile, Wood
Fireplace N
Appliance Dishwasher, Dryer, Gas Water Heater, Microwave, Oven, Range, Refrigerator, Washer
Exterior
Exterior Feature Garden, Private Yard
Parking Features Concrete
Fence Full
Roof Type Composition
Total Parking Spaces 3
Garage No
Building
Lot Description Irrigated, Level, Sprinklers In Front, Sprinklers In Rear
Sewer Public Sewer
Water Public
Level or Stories One
Structure Type Brick, Frame, Wood Siding
Schools
Elementary Schools Creekside
Middle Schools Manhattan
High Schools Fairview
School District Boulder Valley Re 2
Others
Senior Community No
Ownership Individual
Acceptable Financing Cash, Conventional, FHA, VA Loan
Listing Terms Cash, Conventional, FHA, VA Loan
Special Listing Condition None
Read Less Info
Want to know what your home might be worth? Contact us for a FREE valuation!

Our team is ready to help you sell your home for the highest possible price ASAP

© 2025 METROLIST, INC., DBA RECOLORADO® – All Rights Reserved
6455 S. Yosemite St., Suite 500 Greenwood Village, CO 80111 USA
Bought with C3 Real Estate Solutions, LLC
GET MORE INFORMATION
Realtor | Lic# FA100084202







