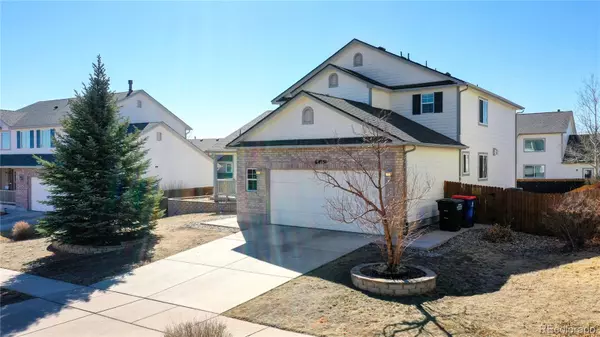$528,500
$519,900
1.7%For more information regarding the value of a property, please contact us for a free consultation.
4 Beds
4 Baths
2,813 SqFt
SOLD DATE : 05/12/2023
Key Details
Sold Price $528,500
Property Type Single Family Home
Sub Type Single Family Residence
Listing Status Sold
Purchase Type For Sale
Square Footage 2,813 sqft
Price per Sqft $187
Subdivision Ridgeview At Stetson Hills
MLS Listing ID 1518041
Sold Date 05/12/23
Bedrooms 4
Full Baths 2
Half Baths 1
Three Quarter Bath 1
Condo Fees $43
HOA Fees $14/qua
HOA Y/N Yes
Abv Grd Liv Area 2,477
Originating Board recolorado
Year Built 2004
Annual Tax Amount $1,540
Tax Year 2022
Lot Size 7,840 Sqft
Acres 0.18
Property Description
Presenting a lovely and spacious two-story home with many upgrades you will enjoy! Open from the entry into the two-story living room into the generously sized dining room for those special occasions, all with gleaming hardwood floors, into the large eat-in kitchen which overlooks the family room. The kitchen has high-grade exotic granite slab countertops, Electrolux double ovens, a large pantry, a huge island, and a breakfast nook for informal meals. There is also a breakfast bar between the kitchen and the family room. You'll enjoy outside entertaining on the large upgraded patio which overlooks the backyard. Also included are a smart thermostat and security system. Upstairs is a huge primary bedroom with a walk-in closet, large 5 piece ensuite bath and a sitting area. The 2 secondary bedrooms on the upper level have an adjoining Jack-n-Jill bath. In the basement is another suite with a bedroom and 3/4 bath, a large unfinished area that can become a rec room, or whatever. The large crawl space provides tons of storage. The home is located tucked away in a quiet neighborhood and within walking distance to a school and park. It is convenient to Peterson AFB, the Powers entertainment corridor, and quick access to all parts of the city. Come see this lovely home before you miss it.
Location
State CO
County El Paso
Zoning R1-6 DF AO
Rooms
Basement Partial
Interior
Interior Features Ceiling Fan(s), Eat-in Kitchen, Granite Counters
Heating Forced Air
Cooling Central Air
Flooring Carpet, Linoleum, Wood
Fireplaces Number 1
Fireplaces Type Family Room, Gas Log, Living Room
Fireplace Y
Appliance Cooktop, Dishwasher, Disposal, Double Oven, Microwave, Refrigerator
Exterior
Parking Features Concrete
Garage Spaces 2.0
Fence Partial
Roof Type Architecural Shingle
Total Parking Spaces 2
Garage Yes
Building
Lot Description Landscaped, Level
Sewer Public Sewer
Water Public
Level or Stories Two
Structure Type Brick, Cedar, Frame
Schools
Elementary Schools Ridgeview
Middle Schools Sky View
High Schools Vista Ridge
School District District 49
Others
Senior Community No
Ownership Individual
Acceptable Financing Cash, Conventional, FHA, VA Loan
Listing Terms Cash, Conventional, FHA, VA Loan
Special Listing Condition None
Read Less Info
Want to know what your home might be worth? Contact us for a FREE valuation!

Our team is ready to help you sell your home for the highest possible price ASAP

© 2025 METROLIST, INC., DBA RECOLORADO® – All Rights Reserved
6455 S. Yosemite St., Suite 500 Greenwood Village, CO 80111 USA
Bought with RE/MAX Advantage Realty Inc.
GET MORE INFORMATION
Realtor | Lic# FA100084202







