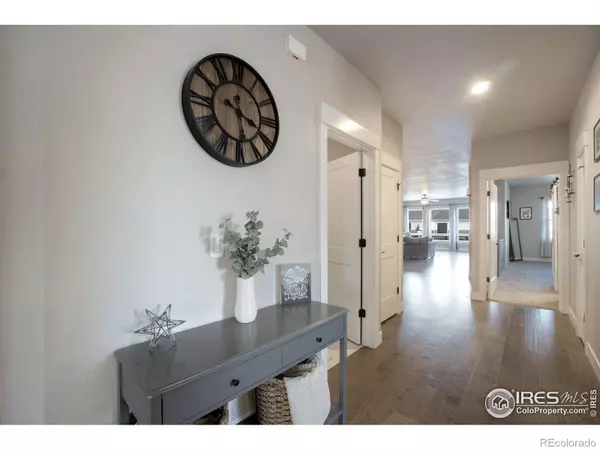$623,000
$635,000
1.9%For more information regarding the value of a property, please contact us for a free consultation.
4 Beds
3 Baths
3,257 SqFt
SOLD DATE : 05/12/2023
Key Details
Sold Price $623,000
Property Type Single Family Home
Sub Type Single Family Residence
Listing Status Sold
Purchase Type For Sale
Square Footage 3,257 sqft
Price per Sqft $191
Subdivision Water Valley South
MLS Listing ID IR984580
Sold Date 05/12/23
Bedrooms 4
Full Baths 1
Three Quarter Bath 2
Condo Fees $283
HOA Fees $283/mo
HOA Y/N Yes
Abv Grd Liv Area 1,769
Originating Board recolorado
Year Built 2020
Annual Tax Amount $4,836
Tax Year 2022
Lot Size 3,049 Sqft
Acres 0.07
Property Description
Beautifully maintained patio home in the highly desired "Casitas at Water Valley" neighborhood. Open, light and bright floor plan provides excellent space to entertain. Beautiful finishes, stacked stone fireplace, hardwood floors & quartz /granite countertops throughout. Love to cook? Enjoy a gas range, SS upgraded appliances, custom cabinetry, walk-in pantry with plenty of storage & large kitchen island. The expansive main floor master suite is complete with a luxurious walk-in shower w/ bench, dual vanity and oversized closet. Secondary bedroom off the front entry with french doors could make the perfect home office. Full guest bath and main level laundry. The fully finished basement has a wet bar with beverage fridge, 2 bedrooms w/ walk-in closets, luxurious 3/4 bath and large great room for entertaining. The oversized garage has room for your golf cart or workshop in the tandem bay. Soak in the beautiful Colorado weather on the covered front or back patio. Enjoy the maintenance free lifestyle as the HOA takes care of lawn care, snow removal, trash and all water. Enjoy all of the amenities of Water Valley such as trails, pool, gym, park and so much more. This home is move in ready, and just in time for summer activities! Set up a showing today!
Location
State CO
County Weld
Zoning RES
Rooms
Basement Full
Main Level Bedrooms 2
Interior
Interior Features Eat-in Kitchen, Kitchen Island, Open Floorplan, Pantry, Vaulted Ceiling(s), Walk-In Closet(s), Wet Bar
Heating Forced Air
Cooling Ceiling Fan(s), Central Air
Flooring Tile, Wood
Fireplaces Type Gas, Living Room
Equipment Satellite Dish
Fireplace N
Appliance Bar Fridge, Dishwasher, Disposal, Microwave, Oven, Refrigerator, Self Cleaning Oven
Laundry In Unit
Exterior
Garage Spaces 3.0
Utilities Available Cable Available, Electricity Available, Internet Access (Wired), Natural Gas Available
View Mountain(s)
Roof Type Composition
Total Parking Spaces 3
Garage Yes
Building
Lot Description Corner Lot, Level
Sewer Public Sewer
Water Public
Level or Stories One
Structure Type Stone,Wood Frame
Schools
Elementary Schools Tozer
Middle Schools Windsor
High Schools Windsor
School District Other
Others
Ownership Individual
Acceptable Financing Cash, Conventional, FHA, VA Loan
Listing Terms Cash, Conventional, FHA, VA Loan
Read Less Info
Want to know what your home might be worth? Contact us for a FREE valuation!

Our team is ready to help you sell your home for the highest possible price ASAP

© 2025 METROLIST, INC., DBA RECOLORADO® – All Rights Reserved
6455 S. Yosemite St., Suite 500 Greenwood Village, CO 80111 USA
Bought with Haskell Homes Real Estate LTD
GET MORE INFORMATION
Realtor | Lic# FA100084202







