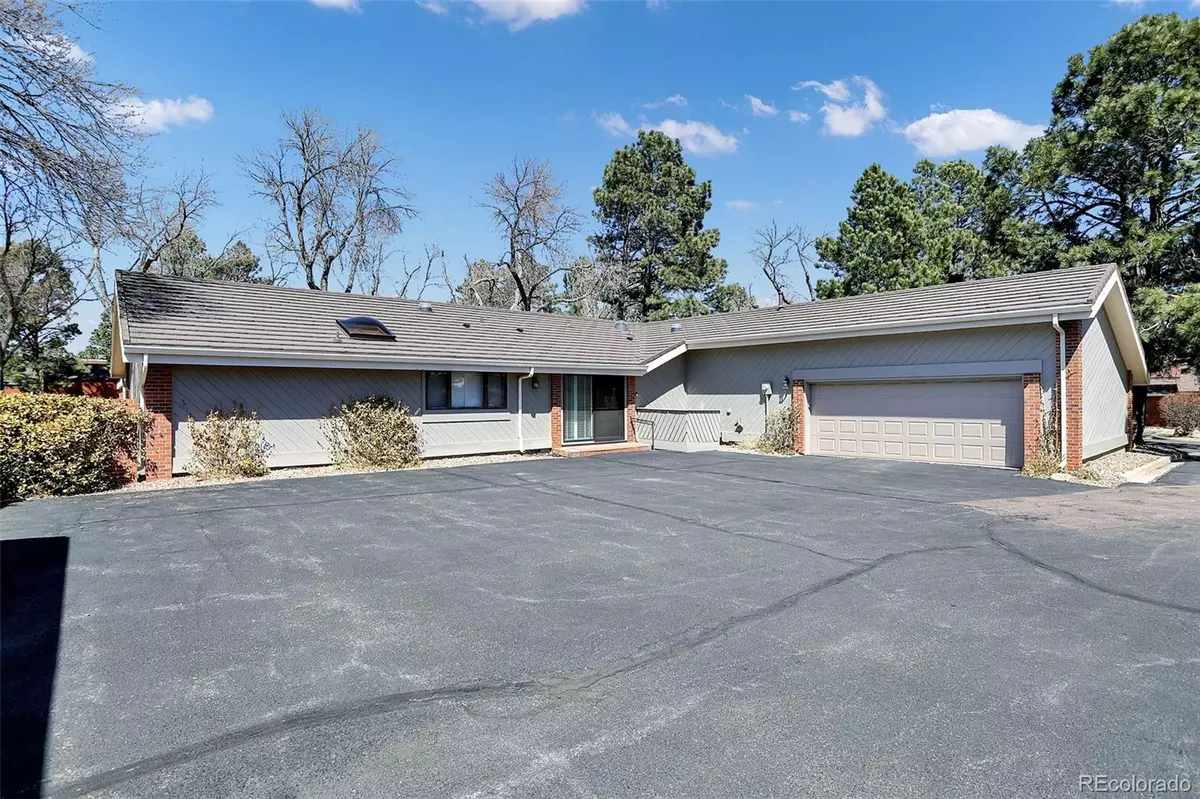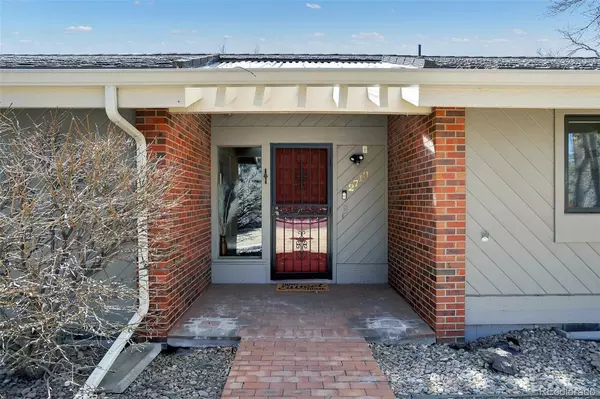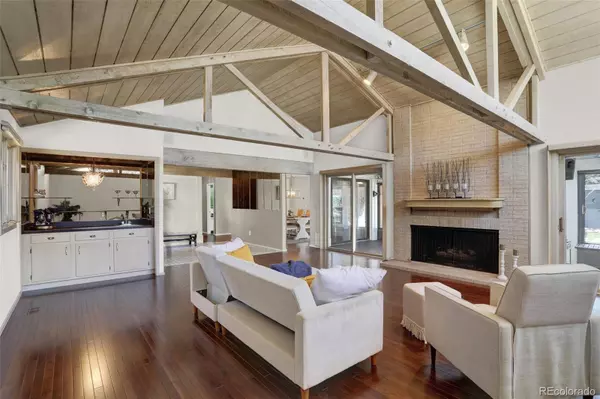$710,000
$725,000
2.1%For more information regarding the value of a property, please contact us for a free consultation.
2 Beds
3 Baths
2,646 SqFt
SOLD DATE : 05/12/2023
Key Details
Sold Price $710,000
Property Type Townhouse
Sub Type Townhouse
Listing Status Sold
Purchase Type For Sale
Square Footage 2,646 sqft
Price per Sqft $268
Subdivision Spring Grove
MLS Listing ID 4659687
Sold Date 05/12/23
Bedrooms 2
Full Baths 2
Three Quarter Bath 1
Condo Fees $1,436
HOA Fees $478/qua
HOA Y/N Yes
Abv Grd Liv Area 2,646
Originating Board recolorado
Year Built 1978
Annual Tax Amount $2,646
Tax Year 2022
Lot Size 4,791 Sqft
Acres 0.11
Property Description
Experience the charm and elegance of this patio home, nestled in the highly sought-after Gated Community of Spring Grove. As you enter through the front door of this corner lot home, a grand foyer greets you, adorned with luminous tiling that sets the tone for the rest of this remarkable property. This inviting ranch style floor plan effortlessly leads you to the living room, completed with a warm and welcoming gas fireplace. The living room showcases impressive vaulted ceilings with lovely beams that evoke a sense of sophistication. A stylish wet bar and ample lighting add to the overall ambiance, while the sunroom offers access to the private patio providing an ideal space for relaxation and rejuvenation. Step into the dining area, seamlessly connected to a well-appointed kitchen featuring sleek granite countertops and cozy bar seating. This home also offers a versatile room that can be used as an office or an additional family space. Each room in the west wing offers access to either the charming sunroom or the patio that provides unmatched seclusion, creating an ideal setting to look at the breathtaking views of the picturesque mountains. The expansive primary bedroom features an adjoining bathroom, complete with a beautiful skylight over the tub with an added heating feature. The non-conforming room can serve as an excellent option for either an additional bedroom or a study. Indulge in the luxury of a heated garage that provides abundant closet space for all your storage needs. There is a superb attached workshop room that awaits your creative touch, allowing you to transform it into whatever your heart desires. As an added bonus, luscious pear trees that bear fruit in the fall, providing you with a bountiful harvest to savor and enjoy! Conveniently located near The Broadmoor, shopping centers, Highway 115. The roof, skylights, garage door, and 4 sliders were all recently replaced. Come envision your future in this remarkable home.
Location
State CO
County El Paso
Rooms
Main Level Bedrooms 2
Interior
Interior Features Ceiling Fan(s), Entrance Foyer, Five Piece Bath, Granite Counters, High Ceilings, No Stairs, Open Floorplan, Wet Bar
Heating Forced Air, Natural Gas
Cooling Central Air
Flooring Tile, Wood
Fireplaces Type Family Room, Gas
Fireplace N
Appliance Cooktop, Dishwasher, Disposal, Dryer, Microwave, Oven, Refrigerator, Sump Pump, Washer
Exterior
Parking Features Dry Walled, Finished, Heated Garage, Oversized, Storage
Garage Spaces 2.0
Utilities Available Electricity Available, Internet Access (Wired)
Roof Type Stone-Coated Steel
Total Parking Spaces 2
Garage Yes
Building
Foundation Slab
Sewer Public Sewer
Water Public
Level or Stories One
Structure Type Brick, Cedar
Schools
Elementary Schools Broadmoor
Middle Schools Cheyenne Mountain
High Schools Cheyenne Mountain
School District Cheyenne Mountain 12
Others
Senior Community No
Ownership Individual
Acceptable Financing Cash, Conventional, VA Loan
Listing Terms Cash, Conventional, VA Loan
Special Listing Condition None
Read Less Info
Want to know what your home might be worth? Contact us for a FREE valuation!

Our team is ready to help you sell your home for the highest possible price ASAP

© 2025 METROLIST, INC., DBA RECOLORADO® – All Rights Reserved
6455 S. Yosemite St., Suite 500 Greenwood Village, CO 80111 USA
Bought with Keller Williams Clients Choice Realty
GET MORE INFORMATION
Realtor | Lic# FA100084202







