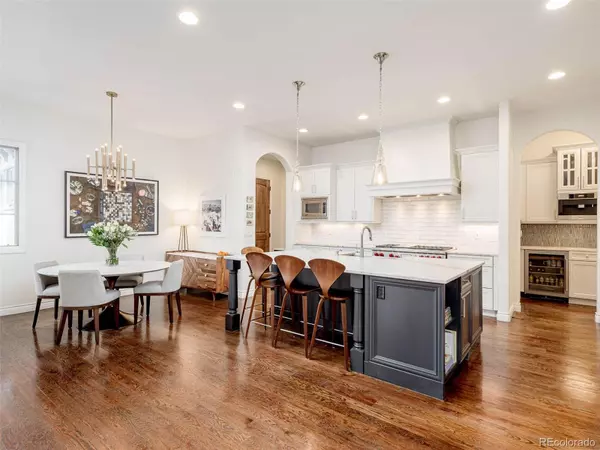$2,575,000
$2,599,000
0.9%For more information regarding the value of a property, please contact us for a free consultation.
5 Beds
7 Baths
5,848 SqFt
SOLD DATE : 05/05/2023
Key Details
Sold Price $2,575,000
Property Type Single Family Home
Sub Type Single Family Residence
Listing Status Sold
Purchase Type For Sale
Square Footage 5,848 sqft
Price per Sqft $440
Subdivision Belcaro
MLS Listing ID 4930839
Sold Date 05/05/23
Style Traditional
Bedrooms 5
Full Baths 4
Half Baths 3
HOA Y/N No
Abv Grd Liv Area 3,841
Originating Board recolorado
Year Built 2005
Annual Tax Amount $9,354
Tax Year 2022
Lot Size 7,840 Sqft
Acres 0.18
Property Description
Located on an impressive lot in Bonnie Brae, this stunning residence offers refined elegance in one of Denver's most sought-after areas. The embodiment of high-end living, the home's beautiful open-concept spaces, high ceilings, designer finishes, and quality use of materials create an ambiance of pure luxury. Built for entertaining, the home's gathering spaces flow seamlessly, with a state-of-the-art completely updated chef's kitchen, dining room, media room, wet bar, wine room, and multiple additional recreational spaces. Indoor/outdoor connectivity is made simple through the great room, creating a perfect opportunity to enjoy the lush private yard in the summer months. The primary suite is a true retreat, complete with a sitting room, a spa-inspired bathroom with steam shower, and a private balcony. The additional bedrooms are equally impressive, each en-suite with exceptional finishes and designer lighting. Outside, the grounds are just as remarkable, with an expansive back patio overlooking the private, beautifully landscaped yard. Located on a tranquil, tree-lined street in Bonnie Brae, yet only minutes away from many of the city's best restaurants and boutiques, this home is a gem.
Location
State CO
County Denver
Zoning E-SU-DX
Rooms
Basement Full
Interior
Interior Features Audio/Video Controls, Breakfast Nook, Built-in Features, Eat-in Kitchen, Entrance Foyer, Five Piece Bath, High Ceilings, Jack & Jill Bathroom, Kitchen Island, Marble Counters, Open Floorplan, Pantry, Primary Suite, Quartz Counters, Sound System, Utility Sink, Walk-In Closet(s), Wet Bar
Heating Forced Air, Natural Gas
Cooling Central Air
Flooring Carpet, Tile, Wood
Fireplaces Number 3
Fireplaces Type Gas, Great Room, Living Room, Primary Bedroom
Fireplace Y
Appliance Dishwasher, Disposal, Double Oven, Microwave, Range, Range Hood, Refrigerator
Exterior
Exterior Feature Balcony, Dog Run, Fire Pit, Garden, Lighting, Private Yard, Rain Gutters, Water Feature
Parking Features Storage
Garage Spaces 3.0
Fence Full
Utilities Available Cable Available, Electricity Available
Roof Type Concrete, Other
Total Parking Spaces 3
Garage Yes
Building
Lot Description Corner Lot, Landscaped, Level, Sprinklers In Front, Sprinklers In Rear
Sewer Public Sewer
Water Public
Level or Stories Two
Structure Type Stone, Stucco
Schools
Elementary Schools Cory
Middle Schools Merrill
High Schools South
School District Denver 1
Others
Senior Community No
Ownership Individual
Acceptable Financing Cash, Conventional, VA Loan
Listing Terms Cash, Conventional, VA Loan
Special Listing Condition None
Read Less Info
Want to know what your home might be worth? Contact us for a FREE valuation!

Our team is ready to help you sell your home for the highest possible price ASAP

© 2025 METROLIST, INC., DBA RECOLORADO® – All Rights Reserved
6455 S. Yosemite St., Suite 500 Greenwood Village, CO 80111 USA
Bought with LIV Sotheby's International Realty
GET MORE INFORMATION
Realtor | Lic# FA100084202







