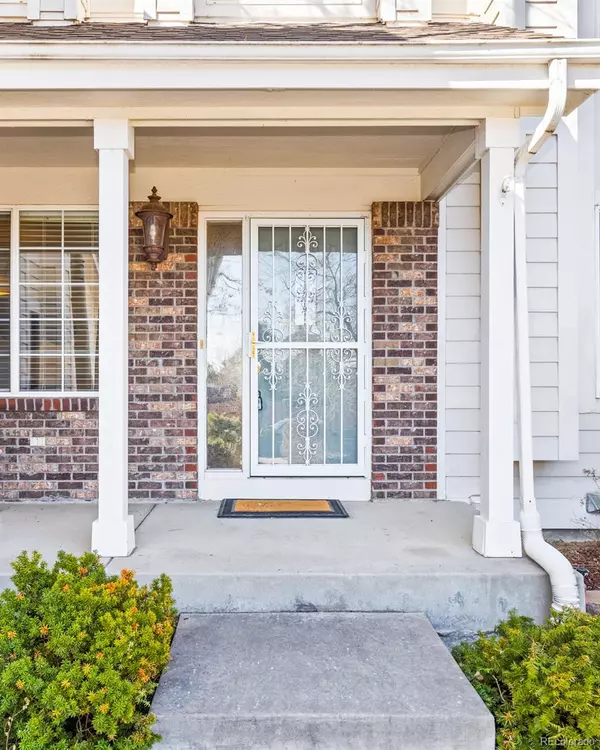$1,150,000
$1,150,000
For more information regarding the value of a property, please contact us for a free consultation.
5 Beds
5 Baths
5,335 SqFt
SOLD DATE : 05/03/2023
Key Details
Sold Price $1,150,000
Property Type Single Family Home
Sub Type Single Family Residence
Listing Status Sold
Purchase Type For Sale
Square Footage 5,335 sqft
Price per Sqft $215
Subdivision Carriage Club
MLS Listing ID 6396054
Sold Date 05/03/23
Style Traditional
Bedrooms 5
Full Baths 3
Half Baths 1
Three Quarter Bath 1
Condo Fees $64
HOA Fees $64/mo
HOA Y/N Yes
Abv Grd Liv Area 3,720
Originating Board recolorado
Year Built 2000
Annual Tax Amount $4,348
Tax Year 2022
Lot Size 8,712 Sqft
Acres 0.2
Property Description
A vision of thoughtful updates and bright serenity is illustrated in this Carriage Club residence. Surrounded by new concrete work and custom landscaping, the home welcomes residents into a soaring two-story entryway flanked by a formal dining area and living space. Oak floors intersect with plush carpeting in a den grounded by a gas fireplace and built-in shelving. A cased opening peers into a custom kitchen with a Thermador range and double ovens, Sub Zero 132-bottle wine refrigerator, farm sink, walk-in pantry and generous storage. French doors lead to a 10x30 upgraded patio ideal for outdoor entertaining. Perfect for at-home work, a dual office has been fully curated with custom shelving and granite desktops, fit for any at-home professional duo. Wide-plank cherrywood floors in the upper level and basement. Escape to a primary suite nestled beneath vaulted ceilings, complete with a walk-in closet, jetted step-in tub and dual vanities. Endless flexible spaces surface throughout this home, from the upstairs loft and bonus room. Loved ones, parents, or adult children can enjoy a full 1500 sf apartment/home in this basement. This fully built out basement has a separate entrance, laundry, full kitchen, massive amount of closet storage, large storage/workout room, handicap accessible bathroom - dual sink (one is roll under for a wheelchair), roll in large shower and stair chair to the main level. Complete with high-end finishes throughout. Oversized garage comes with extensive built-in storage and workbenches.
The property is a block to the entrance of the Bluffs Regional Park which features a 2.7 mile loop hike.
The house location is equidistant between Centennial Ridge Park with new playground equipment and Carriage Club Estate park both with baskeball courts as well.
Numerous paved trails snake throughout the neighborhood and connect into the Highlands Ranch trail system.
Location
State CO
County Douglas
Zoning res
Rooms
Basement Exterior Entry, Finished, Interior Entry, Partial
Interior
Interior Features Breakfast Nook, Built-in Features, Ceiling Fan(s), Eat-in Kitchen, Vaulted Ceiling(s)
Heating Forced Air
Cooling Central Air
Flooring Carpet, Wood
Fireplaces Number 2
Fireplaces Type Basement, Family Room
Fireplace Y
Appliance Cooktop, Dishwasher, Double Oven, Dryer, Freezer, Microwave, Oven, Refrigerator, Washer, Wine Cooler
Laundry In Unit
Exterior
Exterior Feature Lighting, Private Yard, Rain Gutters
Parking Features Oversized
Garage Spaces 3.0
Fence Full
Utilities Available Cable Available, Electricity Connected, Internet Access (Wired), Natural Gas Connected, Phone Available
View Mountain(s)
Roof Type Composition
Total Parking Spaces 3
Garage Yes
Building
Lot Description Landscaped, Level, Sprinklers In Front, Sprinklers In Rear
Sewer Public Sewer
Water Public
Level or Stories Three Or More
Structure Type Frame,Wood Siding
Schools
Elementary Schools Acres Green
Middle Schools Cresthill
High Schools Highlands Ranch
School District Douglas Re-1
Others
Senior Community No
Ownership Individual
Acceptable Financing Cash, Conventional, Other
Listing Terms Cash, Conventional, Other
Special Listing Condition None
Read Less Info
Want to know what your home might be worth? Contact us for a FREE valuation!

Our team is ready to help you sell your home for the highest possible price ASAP

© 2024 METROLIST, INC., DBA RECOLORADO® – All Rights Reserved
6455 S. Yosemite St., Suite 500 Greenwood Village, CO 80111 USA
Bought with Colorado Home Realty
GET MORE INFORMATION
Realtor | Lic# FA100084202







