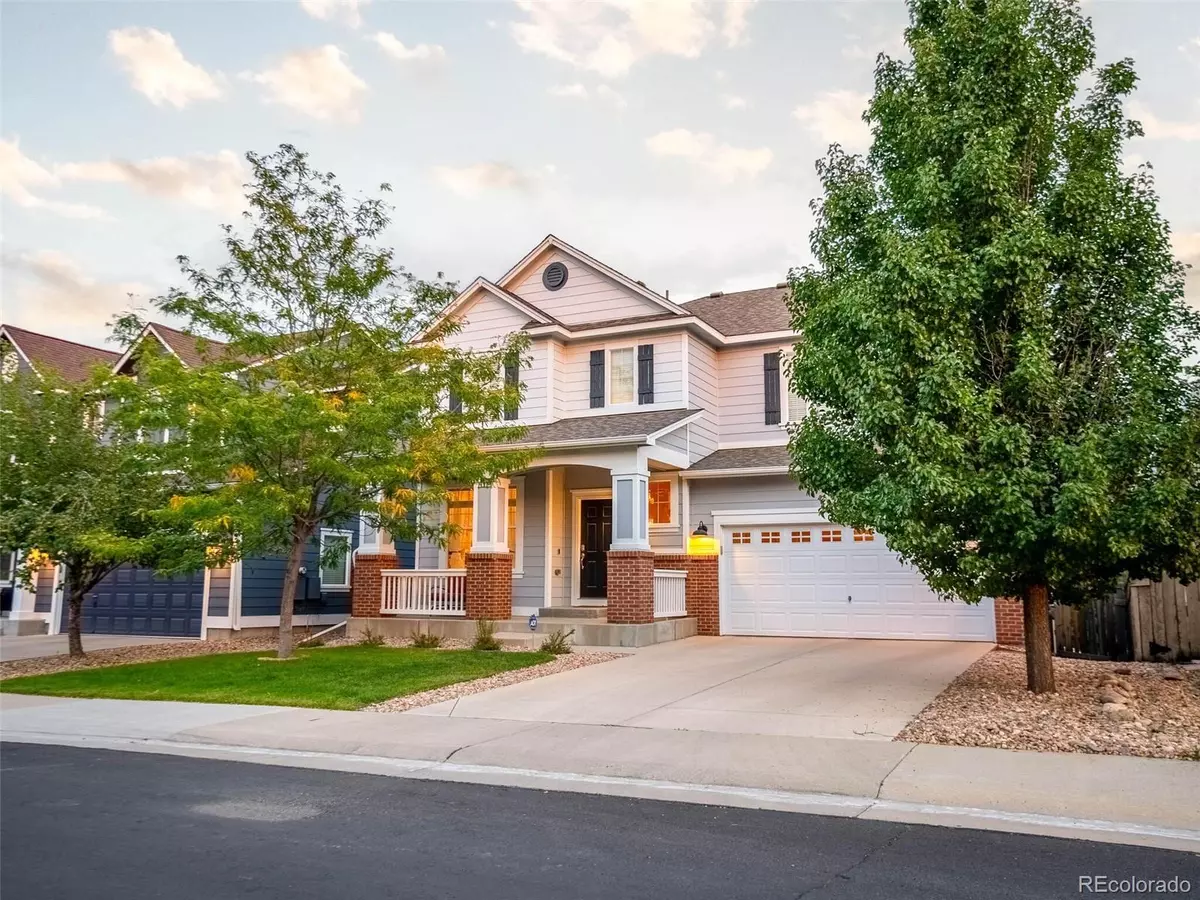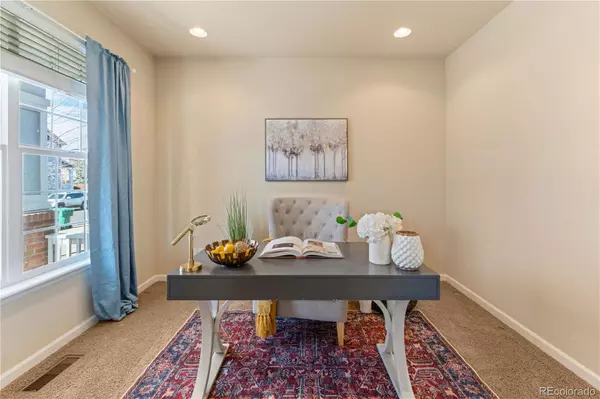$715,000
$699,500
2.2%For more information regarding the value of a property, please contact us for a free consultation.
5 Beds
4 Baths
3,217 SqFt
SOLD DATE : 05/03/2023
Key Details
Sold Price $715,000
Property Type Single Family Home
Sub Type Single Family Residence
Listing Status Sold
Purchase Type For Sale
Square Footage 3,217 sqft
Price per Sqft $222
Subdivision The Meadows
MLS Listing ID 3239769
Sold Date 05/03/23
Style Traditional
Bedrooms 5
Full Baths 2
Half Baths 1
Three Quarter Bath 1
Condo Fees $235
HOA Fees $78/qua
HOA Y/N Yes
Abv Grd Liv Area 2,460
Originating Board recolorado
Year Built 2009
Annual Tax Amount $3,428
Tax Year 2022
Lot Size 5,227 Sqft
Acres 0.12
Property Description
With views of rolling hills and the iconic Castle Rock mountain, 1271 Sky Rock Way is a must-see home with an abundance of natural light and updates throughout. Spanning 3,217 square feet, this home features 5 bedrooms, 4 bathrooms, a finished, walk-out basement and several spaces to entertain family and guests. Four bedrooms are on the upper level, and the primary bedroom boasts coffered ceilings, an adjacent 5-piece bathroom and walk-in closet. The second bathroom on the upper level has his-and-hers sinks, making this space ideal for a growing family. The finished basement is home to an additional bedroom with a ¾ bathroom. The main level’s open floor plan makes way from the living room with large windows and a fireplace to an upgraded kitchen. The kitchen has gorgeous white cabinets, slab granite and stainless steel appliances, including two ovens. There’s also island seating and an eat-in breakfast nook that opens to a large deck outside. This home’s backyard, which backs up to a trail, is the perfect place to unwind, entertain and take in all Colorado has to offer. In addition to the large, low-maintenance Trex deck, the backyard features an area that can be made into a playground or garden and a lower patio with space for a grill and plenty of seating. While this home boasts plenty of amenities inside, its location also offers easy access to I-25, perfect for trips to Denver or Colorado Springs. Nearby, you’ll also find walking trails, a park, Red Hawk Ridge golf course, outlet stores, a movie theater and several local eateries, including Crave Real Burgers, The Library Co. Bar & Kitchen and I.C. Brewhouse.
Location
State CO
County Douglas
Zoning RES
Rooms
Basement Finished, Walk-Out Access
Interior
Interior Features Eat-in Kitchen, Five Piece Bath, Kitchen Island, Open Floorplan, Primary Suite, Walk-In Closet(s)
Heating Forced Air, Natural Gas
Cooling Central Air
Flooring Wood
Fireplaces Number 1
Fireplaces Type Family Room, Gas, Gas Log
Fireplace Y
Appliance Cooktop, Dishwasher, Disposal, Double Oven, Microwave, Refrigerator
Laundry In Unit
Exterior
Exterior Feature Private Yard
Parking Features Tandem
Garage Spaces 3.0
Fence Full
Utilities Available Electricity Connected, Natural Gas Connected
View Mountain(s)
Roof Type Composition
Total Parking Spaces 3
Garage Yes
Building
Lot Description Landscaped, Open Space
Sewer Public Sewer
Water Public
Level or Stories Two
Structure Type Brick, Frame
Schools
Elementary Schools Meadow View
Middle Schools Castle Rock
High Schools Castle View
School District Douglas Re-1
Others
Senior Community No
Ownership Individual
Acceptable Financing Cash, Conventional, FHA, Other, VA Loan
Listing Terms Cash, Conventional, FHA, Other, VA Loan
Special Listing Condition None
Read Less Info
Want to know what your home might be worth? Contact us for a FREE valuation!

Our team is ready to help you sell your home for the highest possible price ASAP

© 2024 METROLIST, INC., DBA RECOLORADO® – All Rights Reserved
6455 S. Yosemite St., Suite 500 Greenwood Village, CO 80111 USA
Bought with eXp Realty, LLC
GET MORE INFORMATION

Realtor | Lic# FA100084202







