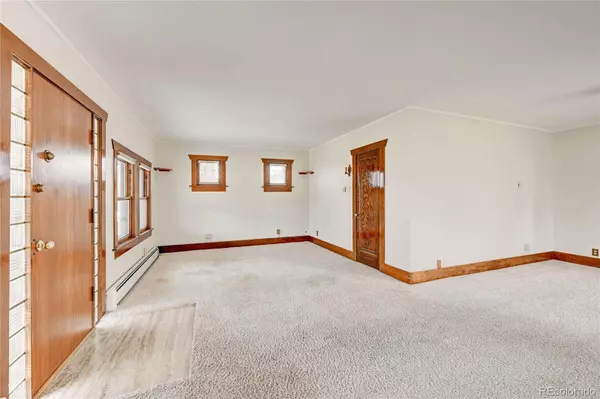$565,000
$525,000
7.6%For more information regarding the value of a property, please contact us for a free consultation.
2 Beds
1 Bath
1,342 SqFt
SOLD DATE : 05/01/2023
Key Details
Sold Price $565,000
Property Type Single Family Home
Sub Type Single Family Residence
Listing Status Sold
Purchase Type For Sale
Square Footage 1,342 sqft
Price per Sqft $421
Subdivision Berkeley
MLS Listing ID 3535167
Sold Date 05/01/23
Style Bungalow
Bedrooms 2
Three Quarter Bath 1
HOA Y/N No
Abv Grd Liv Area 948
Originating Board recolorado
Year Built 1924
Annual Tax Amount $2,145
Tax Year 2021
Lot Size 6,098 Sqft
Acres 0.14
Property Description
In the middle of EVERYTHING! This charming bungalow isjust 2 blocks from Regis University, .8 miles to Willis Case Golf Course, .65 miles to Rocky Mountian Lake Park (tennis and walking trails), and 1.7 miles to Berkeley Lake Park (tennis, walking trails, dog park and Scheitler Rec Center). Of course you are also surrounded by a huge assortment of restaurants, entertainment and shopping, too! Just minutes to I-76, 12 minutes to Downtown Denver, and 15 minutes to Golden, the location just doesn't get any better! Seller thinks there is a good chance of hardwood flooring under the carpet in the living room and dining room but doesn't know for sure. Gorgeous craftsman-style wood trim throughout the main floor, solid wood doors, original glass door knobs, and built-ins are reminiscent of a more genteel era, but the bathroom has been updated with modern amenities including a lovely tiled shower! Kitchen is sizable but needs updating. There's a non-conforming bedroom and family room/flex space in the finished part of the basement. Note: Main floor office area and basement finished rooms have low ceilings, below the 7' minimum, but tax assessor is counting it as finished square footage. There are also two storage areas and a huge workshop area in the unfinished portion of the basement comes with L-shaped workbench. Garage is newer and almost the square footage of a 3-car garage, so lots of room for you to bring your toys!
Location
State CO
County Denver
Zoning U-SU-C
Rooms
Basement Partial
Main Level Bedrooms 1
Interior
Interior Features Ceiling Fan(s), Walk-In Closet(s)
Heating Baseboard, Hot Water
Cooling Air Conditioning-Room
Flooring Carpet, Vinyl
Fireplaces Number 1
Fireplaces Type Living Room
Fireplace Y
Appliance Dishwasher, Disposal, Dryer, Microwave, Oven, Range, Range Hood, Refrigerator, Washer
Exterior
Exterior Feature Private Yard
Parking Features Concrete, Oversized
Garage Spaces 2.0
Fence Full
Roof Type Composition
Total Parking Spaces 4
Garage No
Building
Lot Description Sprinklers In Front, Sprinklers In Rear
Foundation Concrete Perimeter
Sewer Public Sewer
Water Public
Level or Stories One
Structure Type Frame, Wood Siding
Schools
Elementary Schools Centennial
Middle Schools Strive Sunnyside
High Schools North
School District Denver 1
Others
Senior Community No
Ownership Individual
Acceptable Financing Cash, Conventional, FHA, VA Loan
Listing Terms Cash, Conventional, FHA, VA Loan
Special Listing Condition None
Read Less Info
Want to know what your home might be worth? Contact us for a FREE valuation!

Our team is ready to help you sell your home for the highest possible price ASAP

© 2025 METROLIST, INC., DBA RECOLORADO® – All Rights Reserved
6455 S. Yosemite St., Suite 500 Greenwood Village, CO 80111 USA
Bought with West and Main Homes Inc
GET MORE INFORMATION
Realtor | Lic# FA100084202







