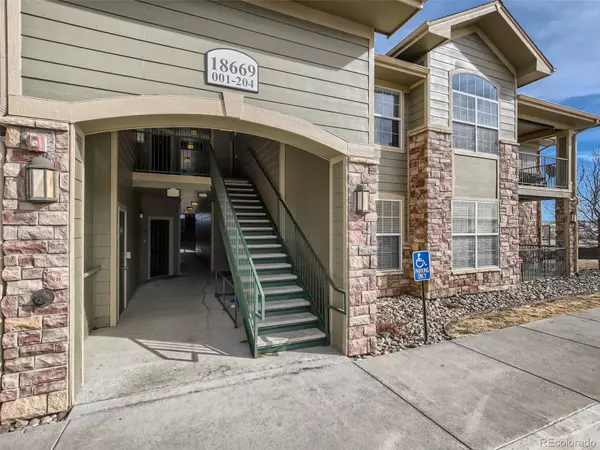$393,000
$410,000
4.1%For more information regarding the value of a property, please contact us for a free consultation.
2 Beds
2 Baths
1,238 SqFt
SOLD DATE : 04/24/2023
Key Details
Sold Price $393,000
Property Type Condo
Sub Type Condominium
Listing Status Sold
Purchase Type For Sale
Square Footage 1,238 sqft
Price per Sqft $317
Subdivision Hunters Chase
MLS Listing ID 8027268
Sold Date 04/24/23
Bedrooms 2
Full Baths 2
Condo Fees $285
HOA Fees $285/mo
HOA Y/N Yes
Abv Grd Liv Area 1,238
Originating Board recolorado
Year Built 2008
Annual Tax Amount $1,574
Tax Year 2021
Property Description
Welcome to this stunning 2-bedroom, 2-bathroom condo located in the desirable Stroh Ranch community. This spacious and well-appointed condo is the perfect blend of style, comfort, and convenience, offering everything you need for modern living. As you enter the unit, you are greeted by a bright and open floor plan, showcasing a large living room with a cozy fireplace and ample windows that allow for an abundance of natural light. The living room flows seamlessly into the dining area and kitchen, creating a perfect space for entertaining and everyday living. The kitchen is a chef's delight, featuring sleek granite countertops, stainless steel appliances, and plenty of cabinetry for storage. The dining area provides ample space for family dinners and gatherings with friends. The master suite is a true retreat, with a spacious layout, large walk-in closet, and a spa-like en suite bathroom with dual vanity sinks, a soaking tub, and a separate shower. The second bedroom is equally as inviting, with its own full bathroom, making it the perfect space for guests or a home office. This condo also boasts a private balcony, providing you with the perfect outdoor space to relax and unwind. Additional features include in-unit laundry, central air conditioning, and a detached 1-car garage. Stroh Ranch is a fantastic community with a variety of amenities, including a clubhouse, outdoor pool, fitness center, and tennis courts. Located close to Cherry Creek Trail and Parker Road, you have easy access to shopping, dining, and entertainment options.
Location
State CO
County Douglas
Rooms
Main Level Bedrooms 2
Interior
Interior Features Breakfast Nook, Ceiling Fan(s), Granite Counters, High Ceilings
Heating Forced Air
Cooling Central Air
Flooring Bamboo, Carpet, Tile
Fireplaces Number 1
Fireplaces Type Gas, Living Room
Fireplace Y
Appliance Dishwasher, Disposal, Dryer, Microwave, Oven, Refrigerator, Washer
Laundry In Unit
Exterior
Exterior Feature Barbecue, Playground
Garage Spaces 1.0
Roof Type Composition
Total Parking Spaces 3
Garage No
Building
Sewer Public Sewer
Level or Stories One
Structure Type Frame
Schools
Elementary Schools Legacy Point
Middle Schools Sagewood
High Schools Ponderosa
School District Douglas Re-1
Others
Senior Community No
Ownership Individual
Acceptable Financing Cash, Conventional, FHA, VA Loan
Listing Terms Cash, Conventional, FHA, VA Loan
Special Listing Condition None
Read Less Info
Want to know what your home might be worth? Contact us for a FREE valuation!

Our team is ready to help you sell your home for the highest possible price ASAP

© 2025 METROLIST, INC., DBA RECOLORADO® – All Rights Reserved
6455 S. Yosemite St., Suite 500 Greenwood Village, CO 80111 USA
Bought with Osgood Team Real Estate
GET MORE INFORMATION
Realtor | Lic# FA100084202







