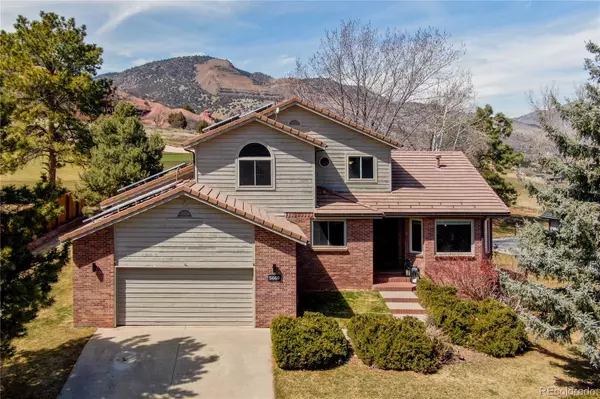$1,200,000
$1,250,000
4.0%For more information regarding the value of a property, please contact us for a free consultation.
5 Beds
4 Baths
3,331 SqFt
SOLD DATE : 04/27/2023
Key Details
Sold Price $1,200,000
Property Type Single Family Home
Sub Type Single Family Residence
Listing Status Sold
Purchase Type For Sale
Square Footage 3,331 sqft
Price per Sqft $360
Subdivision Willow Springs
MLS Listing ID 8382324
Sold Date 04/27/23
Style Traditional
Bedrooms 5
Full Baths 3
Half Baths 1
Condo Fees $84
HOA Fees $84/mo
HOA Y/N Yes
Abv Grd Liv Area 2,202
Originating Board recolorado
Year Built 1989
Annual Tax Amount $4,878
Tax Year 2021
Lot Size 10,018 Sqft
Acres 0.23
Property Description
Rare Opportunity in Willow Springs on the Golf Course with Stunning Views!...Foothills, Golf Course, City and Red Rocks Views!*Main Floor Primary Bedroom*Backs to the 18th Tee of Red Rocks Country Club Golf Course*Bright and Sunny w/Gleaming Hardwoods and Lots of Windows to Bring the Outdoors In*Gourmet Eat-In Kitchen with Slab Granite, Aga Dual Fuel Range w/Gas Cooktop and Three Electric Ovens, Built-In Refrigerator, Large Island w/Second Sink and Tons of Storage*Great Room w/Soaring Ceilings, Surround Sound and Wood Burning Stove*Formal Dining or Main Floor Study*Private Master Suite with Deck Access, Expansive Views, Spa Like Bath...Oversized Shower w/Frameless Shower Door, Soaking Tub, Slab Granite and Walk-In Closet*Bright and Sunny Loft with Views!*Two Upstairs Bedrooms with Updated Full Bath*Finished Basement w/Surround Sound, Game Area, Study, Two Bedrooms, Full Bath, Media Area with Projection TV and Bar with Beverage Refrigerator*Main Floor Laundry/Mud Room with Utility Sink*Concrete Tile Roof w/Seller Owned Solar Panels*Incredible Lot with Expansive Views*Lots of Trees, Garden Areas, Extended Deck, Hot Tub*8x8 Organic Raised Bed Garden*1/4 Mile up to the Trailhead or down to the Lake for Fishing*18 Miles of Private Trails for Hiking, Mountain Biking and Horses*This is a Must See!
Location
State CO
County Jefferson
Zoning P-D
Rooms
Basement Daylight, Full
Main Level Bedrooms 1
Interior
Interior Features Breakfast Nook, Ceiling Fan(s), Eat-in Kitchen, Entrance Foyer, Five Piece Bath, Granite Counters, High Ceilings, Kitchen Island, Primary Suite, Hot Tub, Utility Sink, Vaulted Ceiling(s), Walk-In Closet(s)
Heating Forced Air, Wood Stove
Cooling Attic Fan, Central Air, Other
Flooring Carpet, Wood
Fireplaces Number 1
Fireplaces Type Great Room, Wood Burning Stove
Fireplace Y
Appliance Bar Fridge, Convection Oven, Dishwasher, Double Oven, Dryer, Microwave, Range, Range Hood, Refrigerator, Washer
Exterior
Exterior Feature Garden, Lighting
Garage Spaces 2.0
Fence None
Utilities Available Cable Available, Electricity Connected, Natural Gas Connected
View City, Golf Course, Mountain(s)
Roof Type Concrete
Total Parking Spaces 4
Garage Yes
Building
Lot Description Foothills, Landscaped, Many Trees, Sprinklers In Front, Sprinklers In Rear
Foundation Concrete Perimeter
Sewer Public Sewer
Water Public
Level or Stories Two
Structure Type Cedar
Schools
Elementary Schools Red Rocks
Middle Schools Carmody
High Schools Bear Creek
School District Jefferson County R-1
Others
Senior Community No
Ownership Individual
Acceptable Financing Cash, Conventional, Jumbo, VA Loan
Listing Terms Cash, Conventional, Jumbo, VA Loan
Special Listing Condition None
Read Less Info
Want to know what your home might be worth? Contact us for a FREE valuation!

Our team is ready to help you sell your home for the highest possible price ASAP

© 2024 METROLIST, INC., DBA RECOLORADO® – All Rights Reserved
6455 S. Yosemite St., Suite 500 Greenwood Village, CO 80111 USA
Bought with Madison & Company Properties
GET MORE INFORMATION
Realtor | Lic# FA100084202







