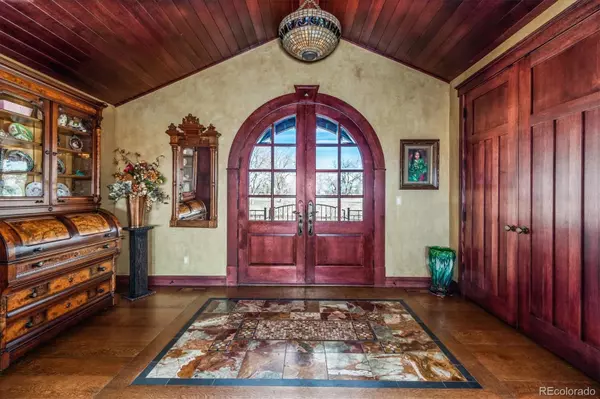$4,700,000
$4,950,000
5.1%For more information regarding the value of a property, please contact us for a free consultation.
5 Beds
7 Baths
8,568 SqFt
SOLD DATE : 04/26/2023
Key Details
Sold Price $4,700,000
Property Type Single Family Home
Sub Type Single Family Residence
Listing Status Sold
Purchase Type For Sale
Square Footage 8,568 sqft
Price per Sqft $548
Subdivision Bow Mar
MLS Listing ID 2388997
Sold Date 04/26/23
Style Traditional
Bedrooms 5
Full Baths 2
Half Baths 2
Three Quarter Bath 3
HOA Y/N No
Abv Grd Liv Area 5,493
Originating Board recolorado
Year Built 1954
Annual Tax Amount $16,198
Tax Year 2022
Lot Size 1.220 Acres
Acres 1.22
Property Description
Bow Mar at its finest! Incredible home and location. Spectacular views of the mountains and lakes. (Bowles Lake and Marston Reservoir). Experience the full force of Colorado's natural beauty and serenity. Masterfully decorated and inspired by the Craftsman's architectural design. Timber Ridge Properties completely redesigned and remodeled this magnificent home in 2017. Using only the finest and handcrafted material. Impeccable workmanship and detail. The woodwork throughout is exquisite. 8 fireplaces, each with their own character and presentation. Pella windows and doors. 8 inch plank flooring. Amazing kitchen with Subzero refrigerator, Wolf gas range, 2 Asko/Cove dishwashers, Miele warming drawers and huge walk-in pantry. Hearth room with custom gas fireplace. The Great room has three wooden cross beams that traverse the length of the ceiling. 2 sets of art nouveau stained glass doors lead you into the dining room. The elegant dining room with a see through fireplace is the perfect setting for gatherings. The primary bedroom features a cozy fireplace and lake and mountain view. The spa inspired bath includes a jetted tub, fireplace, steam shower, heated tile floors and 2 separate walk-in closets. Fantastic main floor guest suite. Library with custom glass doors and built-ins. 2 laundry rooms. Beautifully finished basement. Huge family room with wet bar and fireplace, ideal for hosting the big game or movie night with the family. The outdoor space makes entertaining a breeze with the built -in kitchen and covered patio overlooking the lakes and mountains. Over 1 acre professionally landscaped lot. Orchard with fruit trees. Snow melt system in front of garage, kitchen patio, brick front driveway and front entry. This is true Colorado living.
Location
State CO
County Jefferson
Rooms
Basement Finished, Partial
Main Level Bedrooms 3
Interior
Interior Features Breakfast Nook, Ceiling Fan(s), Eat-in Kitchen, Entrance Foyer, Five Piece Bath, Granite Counters, High Ceilings, High Speed Internet, Jet Action Tub, Kitchen Island, Open Floorplan, Primary Suite, Utility Sink, Vaulted Ceiling(s), Walk-In Closet(s), Wet Bar
Heating Forced Air, Natural Gas
Cooling Central Air
Flooring Carpet, Tile, Wood
Fireplaces Number 8
Fireplaces Type Basement, Bedroom, Dining Room, Family Room, Gas, Gas Log, Great Room, Kitchen, Living Room, Primary Bedroom
Fireplace Y
Appliance Dishwasher, Microwave, Oven, Refrigerator
Exterior
Exterior Feature Garden, Gas Grill, Lighting, Private Yard
Parking Features Concrete, Finished
Garage Spaces 3.0
Fence Full
Utilities Available Cable Available, Electricity Connected, Natural Gas Connected
View Lake, Meadow, Mountain(s)
Roof Type Composition
Total Parking Spaces 3
Garage Yes
Building
Lot Description Landscaped, Open Space, Secluded, Sprinklers In Front, Sprinklers In Rear
Foundation Slab
Sewer Public Sewer
Water Public
Level or Stories One
Structure Type Frame, Stone
Schools
Elementary Schools Blue Heron
Middle Schools Summit Ridge
High Schools Dakota Ridge
School District Jefferson County R-1
Others
Senior Community No
Ownership Individual
Acceptable Financing Cash, Conventional
Listing Terms Cash, Conventional
Special Listing Condition None
Read Less Info
Want to know what your home might be worth? Contact us for a FREE valuation!

Our team is ready to help you sell your home for the highest possible price ASAP

© 2025 METROLIST, INC., DBA RECOLORADO® – All Rights Reserved
6455 S. Yosemite St., Suite 500 Greenwood Village, CO 80111 USA
Bought with Corcoran Perry & Co.
GET MORE INFORMATION
Realtor | Lic# FA100084202







