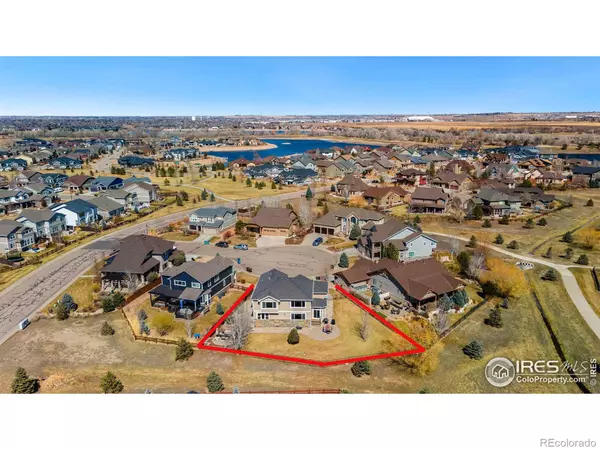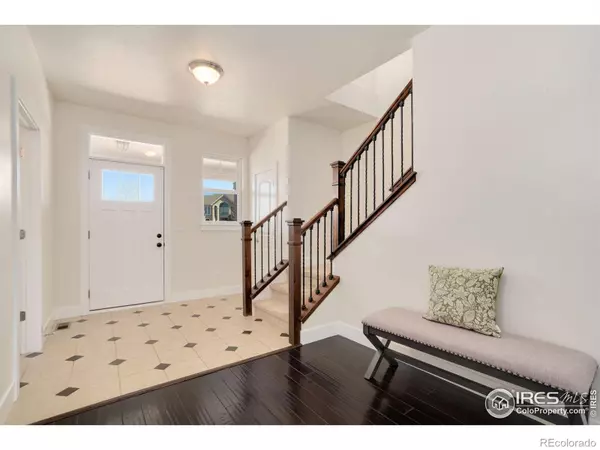$850,000
$850,000
For more information regarding the value of a property, please contact us for a free consultation.
4 Beds
3 Baths
3,086 SqFt
SOLD DATE : 04/24/2023
Key Details
Sold Price $850,000
Property Type Single Family Home
Sub Type Single Family Residence
Listing Status Sold
Purchase Type For Sale
Square Footage 3,086 sqft
Price per Sqft $275
Subdivision Water Valley
MLS Listing ID IR984243
Sold Date 04/24/23
Style Contemporary
Bedrooms 4
Full Baths 2
Three Quarter Bath 1
Condo Fees $140
HOA Fees $11/ann
HOA Y/N Yes
Abv Grd Liv Area 3,086
Originating Board recolorado
Year Built 2011
Annual Tax Amount $5,032
Tax Year 2022
Lot Size 0.280 Acres
Acres 0.28
Property Description
Take advantage of the best that the Water Valley community has to offer with this 2-story cul-de-sac home, just a golf cart ride away from all of the neighborhood amenities! Step inside and you will be blown away by the elegant interiors and spacious open-concept layout with high ceilings and plenty of natural light. The stunning kitchen features sleek modern appliances, granite counters, a kitchen island, beautiful wood cabinetry, and a HUGE walk-in pantry. The primary bedroom upstairs is generously sized and features a large walk-in closet and an en-suite 5-piece bathroom with a spa bath and glass shower. Customize your home and expand to its full potential with the unfinished basement. Say hello to passing neighbors from the covered front porch, or relax and dine alfresco on either of the two patios in the large fenced back yard which backs to a greenbelt. A convenient mud room leads to the 3-car garage with plenty of room to store all of your toys. Water Valley has so many wonderful resort-style amenities including lakes for kayaking or paddle boarding, golf courses, tennis courts, an outdoor pool, and trails for your morning run or evening stroll.
Location
State CO
County Weld
Zoning WIN WVS L6
Rooms
Basement Bath/Stubbed, Full, Unfinished
Main Level Bedrooms 1
Interior
Interior Features Eat-in Kitchen, Five Piece Bath, Kitchen Island, Open Floorplan, Pantry, Vaulted Ceiling(s), Walk-In Closet(s)
Heating Forced Air
Cooling Ceiling Fan(s), Central Air
Flooring Tile, Wood
Fireplaces Type Insert, Living Room
Fireplace N
Appliance Dishwasher, Disposal, Dryer, Microwave, Oven, Refrigerator, Washer
Laundry In Unit
Exterior
Garage Spaces 3.0
Utilities Available Electricity Available, Natural Gas Available
View Mountain(s)
Roof Type Composition
Total Parking Spaces 3
Garage Yes
Building
Lot Description Cul-De-Sac, Sprinklers In Front
Sewer Public Sewer
Water Public
Level or Stories Two
Structure Type Stone,Vinyl Siding,Wood Frame
Schools
Elementary Schools Tozer
Middle Schools Windsor
High Schools Windsor
School District Other
Others
Ownership Individual
Acceptable Financing Cash, Conventional, VA Loan
Listing Terms Cash, Conventional, VA Loan
Read Less Info
Want to know what your home might be worth? Contact us for a FREE valuation!

Our team is ready to help you sell your home for the highest possible price ASAP

© 2025 METROLIST, INC., DBA RECOLORADO® – All Rights Reserved
6455 S. Yosemite St., Suite 500 Greenwood Village, CO 80111 USA
Bought with Berkshire Hathaway-FTC
GET MORE INFORMATION
Realtor | Lic# FA100084202







