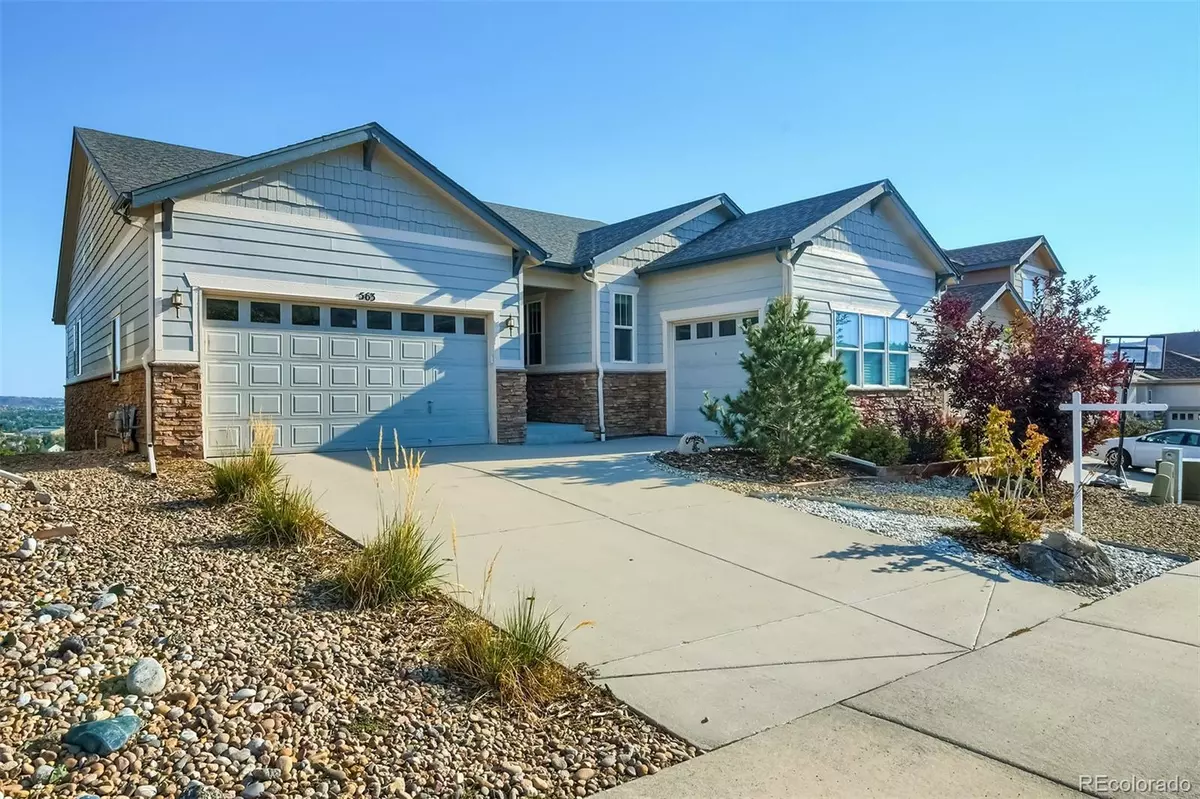$735,000
$750,000
2.0%For more information regarding the value of a property, please contact us for a free consultation.
4 Beds
2 Baths
2,439 SqFt
SOLD DATE : 04/24/2023
Key Details
Sold Price $735,000
Property Type Single Family Home
Sub Type Single Family Residence
Listing Status Sold
Purchase Type For Sale
Square Footage 2,439 sqft
Price per Sqft $301
Subdivision Plum Creek
MLS Listing ID 8457657
Sold Date 04/24/23
Style Traditional
Bedrooms 4
Full Baths 2
Condo Fees $540
HOA Fees $45/ann
HOA Y/N Yes
Abv Grd Liv Area 2,439
Originating Board recolorado
Year Built 2012
Annual Tax Amount $2,551
Tax Year 2021
Lot Size 7,405 Sqft
Acres 0.17
Property Description
Feel right at home as you enter this beautiful ranch style home. As you enter you will notice the gleaming wood floors and soaring ceilings throughout. This living room has an abundance of natural light, beautiful fireplace and connects to the kitchen. There is a large island that is a great place to gather or grab a bite to eat. Tucked between the kitchen and living room is an office, perfect for the work from home parent or a designated place for kids school work. Down the hallway is a full bathroom, laundry room and three spacious bedrooms. The large master bedroom has a beautiful view of the Castle Rock rock and the mountains. The large walkout basement is unfinished with a rough-in and ready for your finishing touches or just great space for work-out or playing. The backyard and covered patio provide an oasis from warm summer days and you can enjoy professional firework shows without leaving your home! The two garage is oversized with plenty for room to park a full size truck! This is truly an amazing home near the Plum Creek Golf Course, Shopping and easy access to wherever you want to go.
Location
State CO
County Douglas
Rooms
Basement Unfinished, Walk-Out Access
Main Level Bedrooms 4
Interior
Interior Features Ceiling Fan(s), Eat-in Kitchen, Five Piece Bath, Granite Counters, High Ceilings, High Speed Internet, Kitchen Island, Open Floorplan, Pantry, Utility Sink, Walk-In Closet(s)
Heating Forced Air
Cooling Central Air
Flooring Carpet, Tile, Wood
Fireplaces Number 1
Fireplaces Type Electric
Fireplace Y
Appliance Dishwasher, Disposal, Dryer, Microwave, Range, Refrigerator, Washer
Exterior
Garage Spaces 3.0
Roof Type Composition
Total Parking Spaces 3
Garage Yes
Building
Lot Description Landscaped
Sewer Community Sewer
Water Public
Level or Stories One
Structure Type Brick, Vinyl Siding
Schools
Elementary Schools South Ridge
Middle Schools Mesa
High Schools Douglas County
School District Douglas Re-1
Others
Senior Community No
Ownership Individual
Acceptable Financing Cash, Conventional, FHA, VA Loan
Listing Terms Cash, Conventional, FHA, VA Loan
Special Listing Condition None
Read Less Info
Want to know what your home might be worth? Contact us for a FREE valuation!

Our team is ready to help you sell your home for the highest possible price ASAP

© 2024 METROLIST, INC., DBA RECOLORADO® – All Rights Reserved
6455 S. Yosemite St., Suite 500 Greenwood Village, CO 80111 USA
Bought with Keller Williams Action Realty LLC
GET MORE INFORMATION
Realtor | Lic# FA100084202







