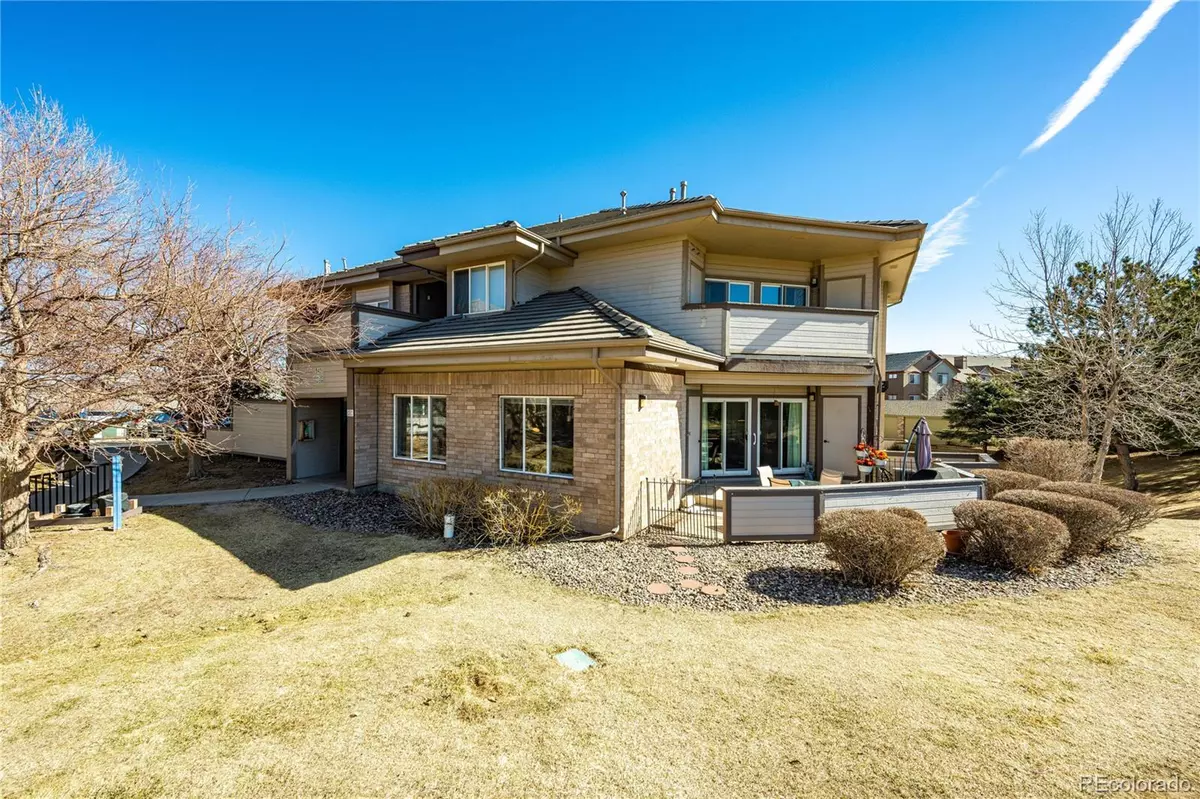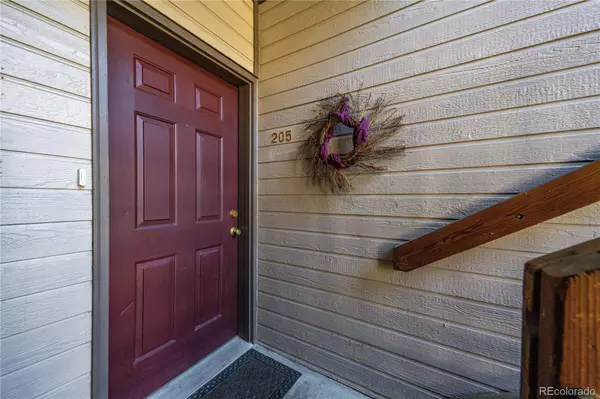$411,000
$410,000
0.2%For more information regarding the value of a property, please contact us for a free consultation.
3 Beds
2 Baths
1,345 SqFt
SOLD DATE : 04/14/2023
Key Details
Sold Price $411,000
Property Type Condo
Sub Type Condominium
Listing Status Sold
Purchase Type For Sale
Square Footage 1,345 sqft
Price per Sqft $305
Subdivision The Knolls At Plum Creek
MLS Listing ID 8312665
Sold Date 04/14/23
Bedrooms 3
Full Baths 2
Condo Fees $3,600
HOA Fees $300/ann
HOA Y/N Yes
Abv Grd Liv Area 1,345
Originating Board recolorado
Year Built 1998
Annual Tax Amount $1,381
Tax Year 2021
Property Description
The Knolls is a quaint residential condominium community (3 buildings) located atop the knoll on East Plum Creek Parkway overlooking the town of Castle Rock, & adjacent to the Plum Creek Golf and Country Club. This condo is conveniently located three-quarters of a mile east of I-25 at the Plum Creek exit (#181), across the street from the Douglas County Fairgrounds. Downtown Castle Rock (a unique blend of cowboy days and modern) has unique restaurants, micro breweries and several hometown social events throughout the year. This particular unit is located behind the Tee Box of Hole No. 16 (minimal chance of golf balls hitting your unit.) You can walk from your car (in your detached garage) or (the parking lot) & into your unit without ever having to go up or down a step. The distance to the mail box & trash bins happens to be about as close as you can get from your front door. Inside, you will find fabulous Colorado views from every window. Walking into the living room you will see Hole 16 with a lake running along the fairway. The sliding glass doors are new - Renewal by Anderson - you can lock them in place & enjoy the fresh air but not open enough to let in unwanted intruders. A new furnace, air conditioner & hot water tank were installed in 2021. The patio is a fabulous area to relax & enjoy the sunsets. There is a built-in outside storage closet for your patio amenities. The layout of the condo is ideal in that the primary bedroom & bath are on one side of the condo & the other two bedrooms and bath are on the opposite side. Both bedrooms have potential to be used as a secluded office. An in-unit laundry room is convenient & the washer & dryer are included. Be sure to Check Out the huge basement storage area - secured entrance to the basement & fencing around each individual storage room. Privacy, Quiet, Easy Living, Convenient, Simplistic Lifestye, Welcoming, Move in Ready sums up this home. Insider Tip - The Bank of Mailboxes is the Social Hub.
Location
State CO
County Douglas
Rooms
Main Level Bedrooms 3
Interior
Heating Forced Air, Natural Gas
Cooling Central Air
Flooring Carpet, Laminate
Fireplaces Number 1
Fireplaces Type Family Room, Living Room
Fireplace Y
Appliance Dishwasher, Disposal, Dryer, Gas Water Heater, Microwave, Oven, Range, Refrigerator
Exterior
Parking Features Concrete, Lighted
Garage Spaces 1.0
Utilities Available Electricity Connected, Internet Access (Wired), Natural Gas Connected, Phone Connected
View Golf Course, Lake, Mountain(s)
Roof Type Concrete
Total Parking Spaces 1
Garage No
Building
Lot Description Landscaped, On Golf Course
Foundation Slab
Sewer Public Sewer
Water Public
Level or Stories One
Structure Type Frame
Schools
Elementary Schools South Ridge
Middle Schools Mesa
High Schools Douglas County
School District Douglas Re-1
Others
Senior Community No
Ownership Individual
Acceptable Financing Cash, Conventional, FHA, VA Loan
Listing Terms Cash, Conventional, FHA, VA Loan
Special Listing Condition None
Pets Allowed Cats OK, Dogs OK
Read Less Info
Want to know what your home might be worth? Contact us for a FREE valuation!

Our team is ready to help you sell your home for the highest possible price ASAP

© 2024 METROLIST, INC., DBA RECOLORADO® – All Rights Reserved
6455 S. Yosemite St., Suite 500 Greenwood Village, CO 80111 USA
Bought with Real Broker LLC
GET MORE INFORMATION
Realtor | Lic# FA100084202







