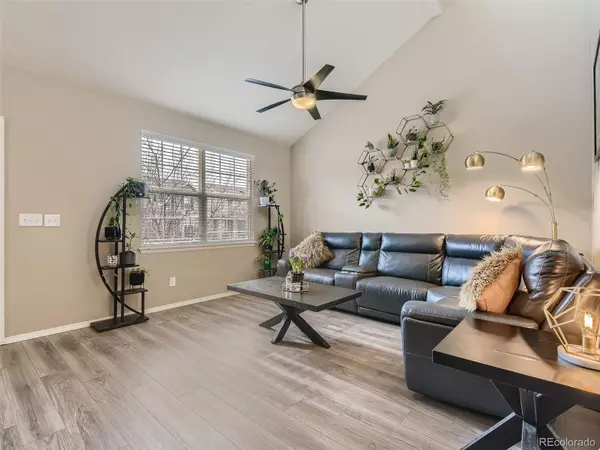$470,000
$474,900
1.0%For more information regarding the value of a property, please contact us for a free consultation.
3 Beds
3 Baths
1,609 SqFt
SOLD DATE : 04/12/2023
Key Details
Sold Price $470,000
Property Type Single Family Home
Sub Type Single Family Residence
Listing Status Sold
Purchase Type For Sale
Square Footage 1,609 sqft
Price per Sqft $292
Subdivision River Oaks
MLS Listing ID 6513957
Sold Date 04/12/23
Bedrooms 3
Full Baths 2
Half Baths 1
Condo Fees $43
HOA Fees $43/mo
HOA Y/N Yes
Abv Grd Liv Area 1,609
Originating Board recolorado
Year Built 2009
Annual Tax Amount $4,682
Tax Year 2021
Lot Size 5,227 Sqft
Acres 0.12
Property Description
Welcome to this spectacular home that is located in the River Oaks community! This home is perfectly located within walking distance to the neighborhood park, access to highways, shopping, schools and is nicely positioned on a quiet interior street. As you approach the house you're greeted by an inviting covered front porch. Entering the home you are welcomed by a spacious open floor plan that is accented by gorgeous laminate flooring. The kitchen has an ample amount of cabinets and counter space featuring an island that opens to a breakfast nook. All sleek matching stainless steal appliances are included. The sliding glass patio door opens to the backyard with a patio that is great for entertaining. This home has been freshly painted throughout and all New carpet throughout top level of home. Lets not forget, there is still an unfinished basement that is ready for your finishing touches.
Location
State CO
County Adams
Rooms
Basement Unfinished
Interior
Interior Features Ceiling Fan(s), Eat-in Kitchen, Kitchen Island, Open Floorplan, Smoke Free, Walk-In Closet(s)
Heating Forced Air
Cooling Central Air
Flooring Carpet, Laminate
Fireplace N
Appliance Dishwasher, Disposal, Dryer, Microwave, Refrigerator, Self Cleaning Oven, Washer, Water Softener
Exterior
Parking Features Concrete, Oversized
Garage Spaces 2.0
Fence Full
Roof Type Composition
Total Parking Spaces 2
Garage Yes
Building
Lot Description Sprinklers In Front, Sprinklers In Rear
Foundation Slab
Sewer Public Sewer
Water Public
Level or Stories Two
Structure Type Frame
Schools
Elementary Schools Thimmig
Middle Schools Prairie View
High Schools Prairie View
School District School District 27-J
Others
Senior Community No
Ownership Individual
Acceptable Financing 1031 Exchange, Cash, Conventional, FHA, VA Loan
Listing Terms 1031 Exchange, Cash, Conventional, FHA, VA Loan
Special Listing Condition None
Read Less Info
Want to know what your home might be worth? Contact us for a FREE valuation!

Our team is ready to help you sell your home for the highest possible price ASAP

© 2024 METROLIST, INC., DBA RECOLORADO® – All Rights Reserved
6455 S. Yosemite St., Suite 500 Greenwood Village, CO 80111 USA
Bought with Keller Williams Realty LLC
GET MORE INFORMATION
Realtor | Lic# FA100084202







