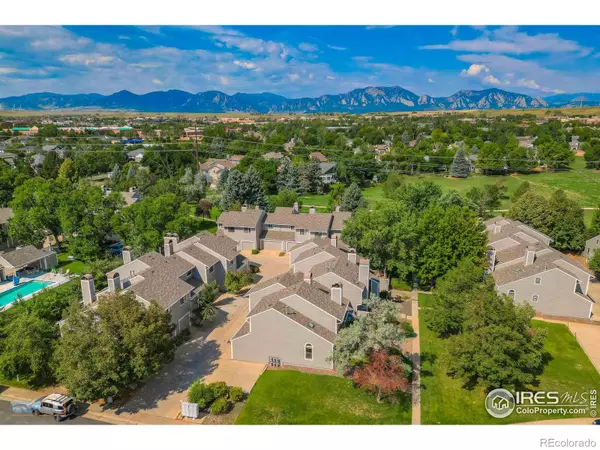$427,000
$433,000
1.4%For more information regarding the value of a property, please contact us for a free consultation.
2 Beds
2 Baths
970 SqFt
SOLD DATE : 11/16/2022
Key Details
Sold Price $427,000
Property Type Condo
Sub Type Condominium
Listing Status Sold
Purchase Type For Sale
Square Footage 970 sqft
Price per Sqft $440
Subdivision Westfield Condos
MLS Listing ID IR973866
Sold Date 11/16/22
Style Contemporary
Bedrooms 2
Full Baths 2
Condo Fees $355
HOA Fees $355/mo
HOA Y/N Yes
Abv Grd Liv Area 970
Originating Board recolorado
Year Built 1983
Annual Tax Amount $2,552
Tax Year 2021
Property Description
VideoTour at: vimeo.com/740969540 - New Furnace, New A/C Unit, New Water Heater, New Light Fixtures and New Paint!! Location Location Location!! This Townhouse style condo is just where you want to be in Louisville! Walk to shops and restaurants or bike to Old Town. Right next to Open Space with walking trail for you or your dog, or sit in the sun at the private pool. This 2 Bedroom, 2 Bath home has a small fenced yard for plants, garden or pets. Both Bedrooms have walk in closets, main bedroom with full bath and second bedroom with private access to full main bath. Newer Appliances, 2 car Garage, End Unit.
Location
State CO
County Boulder
Zoning Condo
Rooms
Basement None
Interior
Interior Features Open Floorplan, Pantry, Smart Thermostat, Vaulted Ceiling(s), Walk-In Closet(s)
Heating Forced Air
Cooling Central Air, Evaporative Cooling
Flooring Tile
Fireplaces Type Living Room
Equipment Satellite Dish
Fireplace N
Appliance Dishwasher, Dryer, Microwave, Refrigerator, Self Cleaning Oven, Washer
Exterior
Garage Spaces 2.0
Utilities Available Cable Available, Electricity Available, Natural Gas Available
Roof Type Composition
Total Parking Spaces 2
Garage Yes
Building
Lot Description Open Space
Sewer Public Sewer
Water Public
Level or Stories Two
Structure Type Wood Frame
Schools
Elementary Schools Fireside
Middle Schools Meadowlark
High Schools Monarch
School District Boulder Valley Re 2
Others
Ownership Individual
Acceptable Financing Cash, Conventional
Listing Terms Cash, Conventional
Pets Allowed Cats OK, Dogs OK
Read Less Info
Want to know what your home might be worth? Contact us for a FREE valuation!

Our team is ready to help you sell your home for the highest possible price ASAP

© 2024 METROLIST, INC., DBA RECOLORADO® – All Rights Reserved
6455 S. Yosemite St., Suite 500 Greenwood Village, CO 80111 USA
Bought with Milehimodern
GET MORE INFORMATION
Realtor | Lic# FA100084202







