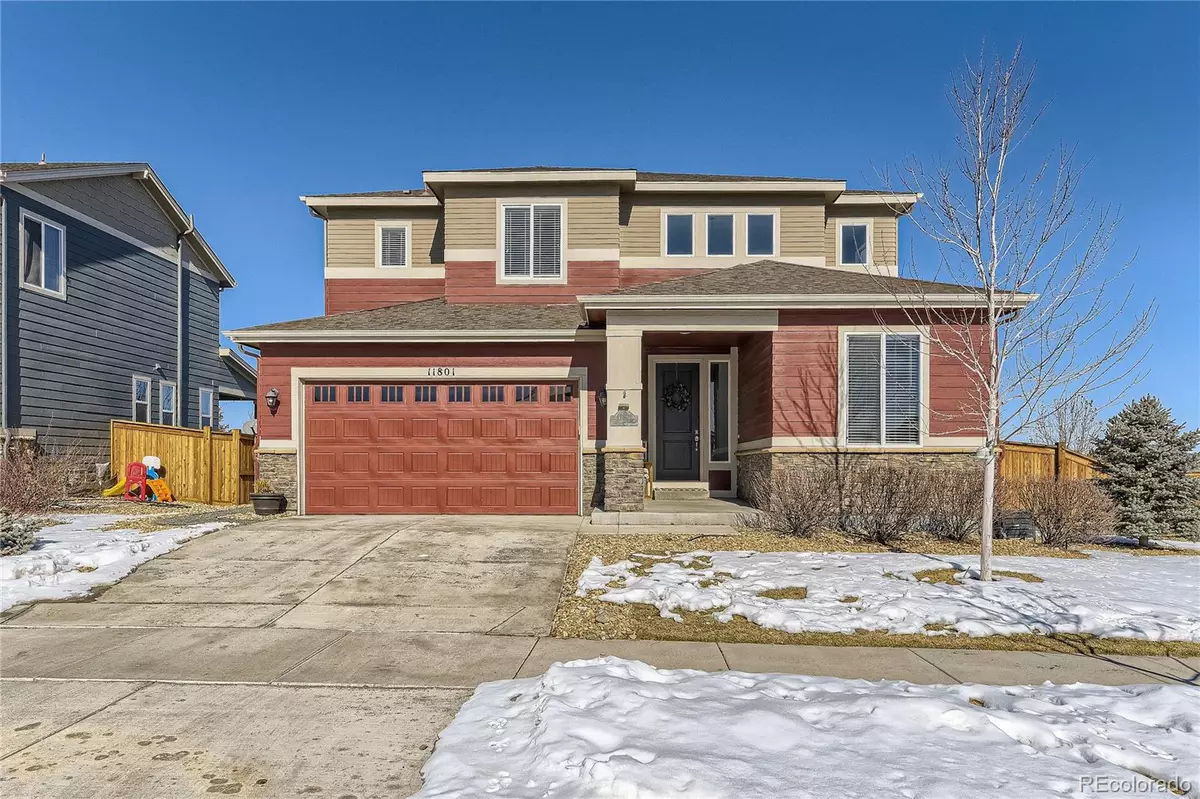$680,000
$672,000
1.2%For more information regarding the value of a property, please contact us for a free consultation.
4 Beds
4 Baths
2,700 SqFt
SOLD DATE : 03/30/2023
Key Details
Sold Price $680,000
Property Type Single Family Home
Sub Type Single Family Residence
Listing Status Sold
Purchase Type For Sale
Square Footage 2,700 sqft
Price per Sqft $251
Subdivision Salisbury Heights
MLS Listing ID 3786819
Sold Date 03/30/23
Style Traditional
Bedrooms 4
Full Baths 2
Half Baths 1
Three Quarter Bath 1
Condo Fees $106
HOA Fees $106/mo
HOA Y/N Yes
Abv Grd Liv Area 1,997
Originating Board recolorado
Year Built 2016
Annual Tax Amount $4,220
Tax Year 2021
Lot Size 8,276 Sqft
Acres 0.19
Property Description
Your perfect family home has finally arrived in Parker boasting 4 bedrooms and 3.5 bathrooms. Not a single room untouched, this beautiful home has been tastefully refreshed top to bottom. As soon as you walk into your next home you will be greeted by the large open kitchen with modern lighting fixtures and upgraded 42-inch upper cabinets. Cuddle up in your living room next to your stacked stone fireplace or enjoy dinner in your large kitchen nook overlooking your paver patio and backyard. Before you head upstairs to your master retreat, 2 additional bedrooms, and laundry room, don't miss your main floor office space with built in cabinets and half bath upgraded with board and batten. Need more space? The basement has been professionally finished with a large bedroom that fits a king bed, a large walk-in closet, and a full bathroom. The huge playroom with dry bar is a great space to host your friends and family and all the neighborhood kids. Wasted space? Not here, under the stairs is even a magical playland to let imaginations grow. Need a little outside elbow room… no neighbors to the side or behind this home. Come join this wonderful community with a very active social calendar in your perfect move in ready home.
Location
State CO
County Douglas
Rooms
Basement Crawl Space, Finished, Full
Interior
Interior Features Ceiling Fan(s), Kitchen Island, Open Floorplan, Pantry, Primary Suite, Quartz Counters, Radon Mitigation System, Smart Thermostat, Walk-In Closet(s)
Heating Electric
Cooling Central Air
Fireplaces Number 1
Fireplaces Type Electric, Family Room
Fireplace Y
Exterior
Exterior Feature Private Yard
Parking Features Concrete, Oversized
Garage Spaces 2.0
Fence Full
Roof Type Composition
Total Parking Spaces 2
Garage Yes
Building
Lot Description Corner Lot, Landscaped, Sprinklers In Front, Sprinklers In Rear
Sewer Public Sewer
Water Public
Level or Stories Two
Structure Type Frame, Vinyl Siding
Schools
Elementary Schools Gold Rush
Middle Schools Cimarron
High Schools Legend
School District Douglas Re-1
Others
Senior Community No
Ownership Individual
Acceptable Financing Cash, Conventional, FHA
Listing Terms Cash, Conventional, FHA
Special Listing Condition None
Read Less Info
Want to know what your home might be worth? Contact us for a FREE valuation!

Our team is ready to help you sell your home for the highest possible price ASAP

© 2024 METROLIST, INC., DBA RECOLORADO® – All Rights Reserved
6455 S. Yosemite St., Suite 500 Greenwood Village, CO 80111 USA
Bought with Keller Williams Realty LLC
GET MORE INFORMATION
Realtor | Lic# FA100084202







