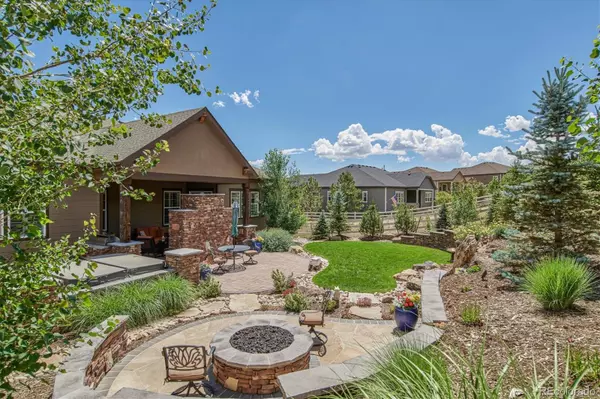$1,175,000
$1,200,000
2.1%For more information regarding the value of a property, please contact us for a free consultation.
5 Beds
4 Baths
5,472 SqFt
SOLD DATE : 09/29/2022
Key Details
Sold Price $1,175,000
Property Type Single Family Home
Sub Type Single Family Residence
Listing Status Sold
Purchase Type For Sale
Square Footage 5,472 sqft
Price per Sqft $214
Subdivision Crystal Valley Ranch
MLS Listing ID 9428270
Sold Date 09/29/22
Style Contemporary
Bedrooms 5
Full Baths 3
Half Baths 1
Condo Fees $79
HOA Fees $79/mo
HOA Y/N Yes
Abv Grd Liv Area 3,071
Originating Board recolorado
Year Built 2017
Annual Tax Amount $6,486
Tax Year 2021
Lot Size 0.280 Acres
Acres 0.28
Property Description
This is the one you have been looking for! Amazing Castle Rock ranch with over 6000 square feet! So many custom upgrades throughout this home! As you enter you will love the extended hardwoods throughout the main level! Formal dining room for entertaining! Open great room with floor to ceiling stone fireplace! One of a kind chef's kitchen with custom cabinetry, top of the line appliances, wolf gas stove with 42" copper hood, large center island with prep sink, walk-in pantry with beverage fridge & gorgeous slab granite! Don't overlook the tech center off of the kitchen! Large primary bedroom with five piece bath, dual shower heads & large walk-in closet with custom built-ins! You will love the private main floor secondary bedrooms with adjoining full bath! Take a look at this finished basement. Large game area, media area and custom wet bar! Exercise/hobby room! Large 4th & 5th bedrooms! Full bath! Lots of storage space! Summers will be spent out in the backyard! Covered patio! Fireplace! Hot Tub! Firepit! All of this overlooking the open space and soothing waterfall. Finished 3 car garage! This home has it all! Full access to Crystal Valley Rec Center & Pool! Close To Rhyolite Park!
Location
State CO
County Douglas
Rooms
Basement Full
Main Level Bedrooms 3
Interior
Interior Features Breakfast Nook, Eat-in Kitchen, Entrance Foyer, Five Piece Bath, Granite Counters, High Ceilings, Kitchen Island, Open Floorplan, Pantry, Smoke Free, Walk-In Closet(s)
Heating Forced Air
Cooling Central Air
Flooring Carpet, Tile, Wood
Fireplaces Number 2
Fireplaces Type Great Room, Outside
Fireplace Y
Appliance Dishwasher, Disposal, Dryer, Microwave, Oven, Range, Range Hood, Refrigerator, Self Cleaning Oven, Washer
Exterior
Exterior Feature Fire Pit, Gas Grill, Private Yard, Spa/Hot Tub
Parking Features Finished
Garage Spaces 3.0
Fence Full
Roof Type Composition
Total Parking Spaces 3
Garage Yes
Building
Lot Description Landscaped, Level, Open Space, Sprinklers In Front, Sprinklers In Rear
Foundation Slab
Sewer Public Sewer
Water Public
Level or Stories One
Structure Type Frame, Stucco
Schools
Elementary Schools South Ridge
Middle Schools Mesa
High Schools Douglas County
School District Douglas Re-1
Others
Senior Community No
Ownership Individual
Acceptable Financing Cash, Conventional
Listing Terms Cash, Conventional
Special Listing Condition None
Read Less Info
Want to know what your home might be worth? Contact us for a FREE valuation!

Our team is ready to help you sell your home for the highest possible price ASAP

© 2024 METROLIST, INC., DBA RECOLORADO® – All Rights Reserved
6455 S. Yosemite St., Suite 500 Greenwood Village, CO 80111 USA
Bought with Redfin Corporation
GET MORE INFORMATION
Realtor | Lic# FA100084202







