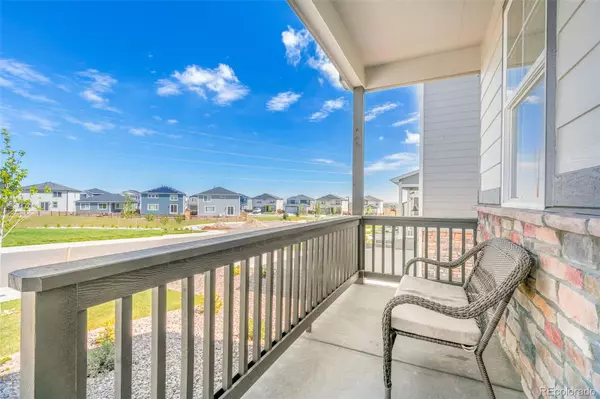$636,000
$649,000
2.0%For more information regarding the value of a property, please contact us for a free consultation.
4 Beds
3 Baths
1,998 SqFt
SOLD DATE : 03/24/2023
Key Details
Sold Price $636,000
Property Type Single Family Home
Sub Type Single Family Residence
Listing Status Sold
Purchase Type For Sale
Square Footage 1,998 sqft
Price per Sqft $318
Subdivision Terrain
MLS Listing ID 2938925
Sold Date 03/24/23
Style Contemporary
Bedrooms 4
Full Baths 2
Three Quarter Bath 1
Condo Fees $77
HOA Fees $77/mo
HOA Y/N Yes
Abv Grd Liv Area 1,998
Originating Board recolorado
Year Built 2021
Annual Tax Amount $1,582
Tax Year 2021
Lot Size 5,662 Sqft
Acres 0.13
Property Description
Welcome home to this better than brand new home in highly sought-after Terrain neighborhood in Castle Rock. Completed in Spring of 2022, this beautiful 4 bed 3 full bath home has had the professional landscaping and fencing already completed. The design of this home perfectly fits the modern lifestyle. The front bedroom on the main level has a detached full bathroom so can easily be used as either a bedroom for guests that prefer a bedroom on a main level or a front office space. The modern kitchen with gorgeous finishes is open to the living area for the preferred open-concept living with luxury vinyl plank flooring throughout the main level. Head upstairs to find a loft that doubles as either a child's playroom or an office space for working at home. The Primary Bedroom and bath and 2 additional bedrooms are completed with the laundry room on the same upper level for convenience. Head to the backyard to find a beautiful outdoor living space with a large patio and professionally landscaped yard. This home is 1 minute drive to groceries and restaurants, a 6 minute drive to downtown Castle Rock, and only a 10 minute drive to I-25 so makes commuting to Denver or Colorado Springs very convenient. The house sits on a safe cul-de-sac and right across from a playground. Terrain neighborhood boasts 2 swimming pools, a clubhouse, a large park, dog park and highly rated Sage Canyon Elementary. ***Be sure to view the 3D Tour in the listing.***
Location
State CO
County Douglas
Rooms
Basement Bath/Stubbed, Unfinished
Main Level Bedrooms 1
Interior
Interior Features Granite Counters, High Speed Internet, Kitchen Island, Smart Thermostat
Heating Forced Air, Wall Furnace
Cooling Central Air
Fireplace N
Appliance Dishwasher, Gas Water Heater, Microwave, Oven, Range, Refrigerator
Exterior
Exterior Feature Lighting, Private Yard, Rain Gutters
Garage Spaces 2.0
Roof Type Architecural Shingle
Total Parking Spaces 2
Garage Yes
Building
Lot Description Cul-De-Sac, Landscaped, Sprinklers In Front, Sprinklers In Rear
Foundation Slab
Sewer Public Sewer
Water Public
Level or Stories Two
Structure Type Cement Siding, Frame
Schools
Elementary Schools Sage Canyon
Middle Schools Mesa
High Schools Douglas County
School District Douglas Re-1
Others
Senior Community No
Ownership Individual
Acceptable Financing Cash, Conventional, FHA, VA Loan
Listing Terms Cash, Conventional, FHA, VA Loan
Special Listing Condition None
Read Less Info
Want to know what your home might be worth? Contact us for a FREE valuation!

Our team is ready to help you sell your home for the highest possible price ASAP

© 2024 METROLIST, INC., DBA RECOLORADO® – All Rights Reserved
6455 S. Yosemite St., Suite 500 Greenwood Village, CO 80111 USA
Bought with Realty ONE Group Elevations, LLC
GET MORE INFORMATION
Realtor | Lic# FA100084202







