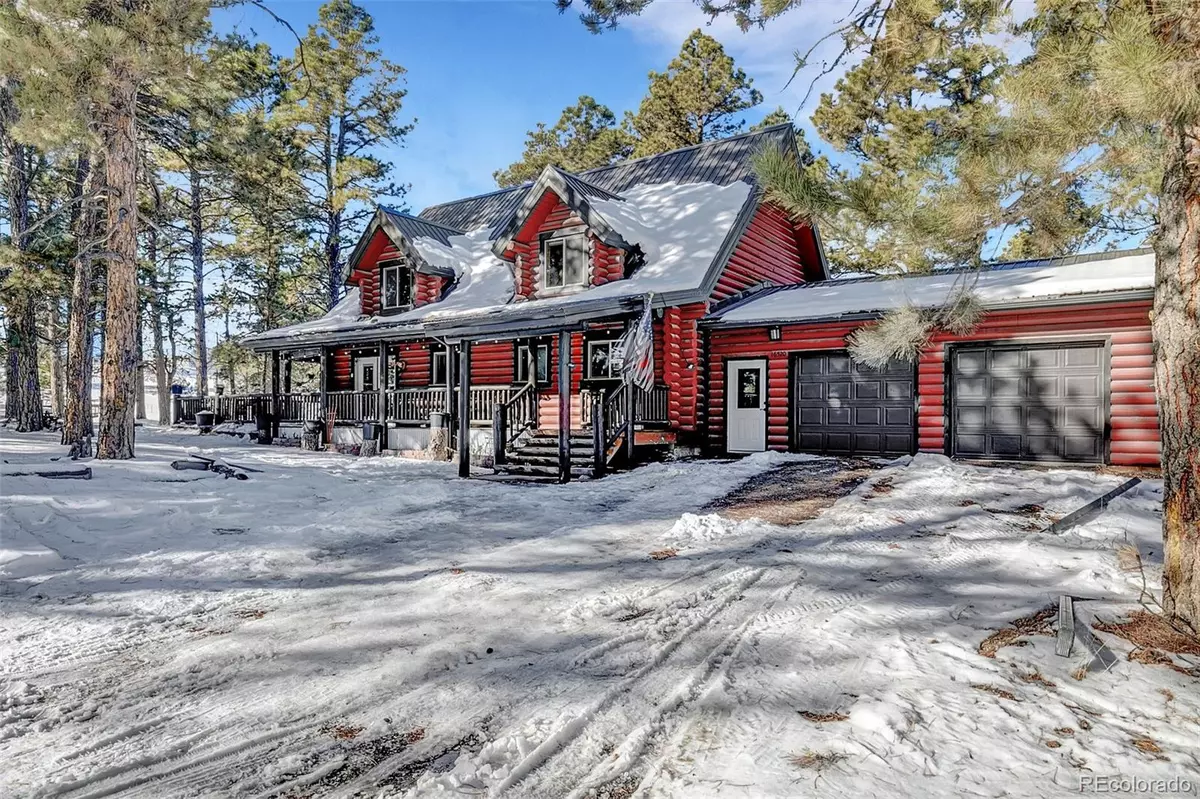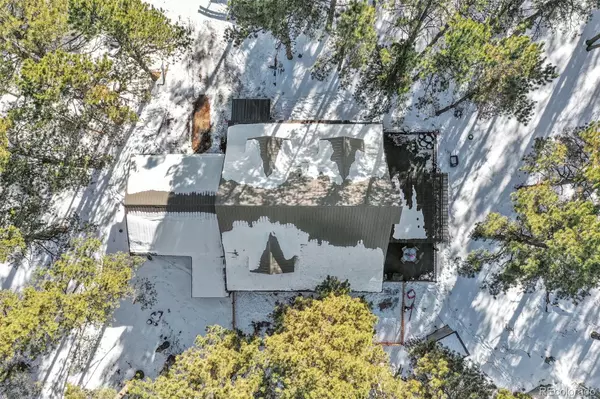$825,000
$825,000
For more information regarding the value of a property, please contact us for a free consultation.
3 Beds
3 Baths
2,197 SqFt
SOLD DATE : 02/23/2023
Key Details
Sold Price $825,000
Property Type Single Family Home
Sub Type Single Family Residence
Listing Status Sold
Purchase Type For Sale
Square Footage 2,197 sqft
Price per Sqft $375
Subdivision Southwood
MLS Listing ID 3640733
Sold Date 02/23/23
Style Mountain Contemporary
Bedrooms 3
Full Baths 1
Half Baths 1
Three Quarter Bath 1
HOA Y/N No
Abv Grd Liv Area 2,197
Originating Board recolorado
Year Built 2013
Annual Tax Amount $2,184
Tax Year 2021
Lot Size 4.750 Acres
Acres 4.75
Property Description
Experience true Colorado living in this one-of-a-kind log cabin! Nestled in the majestic Black Forest, this 3 bedroom, 3 bathroom custom-built home offers breathtaking views and the perfect blend of rustic charm with modern amenities. Enjoy cozy evenings by the pellet stove in your spacious living room, with vaulted ceilings and natural light filling each room. The gourmet kitchen features beautiful hardwood cabinetry, granite countertops, and stainless steel appliances that make cooking a pleasure. Upstairs you will find two large bedrooms with extra closets for storage. Radiant heat floors throughout add to the comfort of your home, along with an oversized laundry room off the kitchen, complete with a sink and access to the garage. The 5-acre property features a large greenhouse, a workshop (heated with a woodstove), a detached garage (in addition to the attached 2-car garage), a chicken coop, and five storage sheds. The workshop (30x20) and garage can be accessed from a private drive up the street from the home's main driveway. This well-built home also features a metal roof with 50-70 years lifespan! Enjoy the privacy and space of this rural area while also being mere miles away from shopping and entertainment. Don't miss out on this incredible opportunity to own a colorado paradise - call us today!
Location
State CO
County El Paso
Zoning RR-5
Rooms
Basement Crawl Space
Main Level Bedrooms 1
Interior
Interior Features Ceiling Fan(s), Eat-in Kitchen, Five Piece Bath, Granite Counters, High Ceilings, Jet Action Tub, Kitchen Island, Open Floorplan, Sauna, Hot Tub, Utility Sink, Vaulted Ceiling(s), Walk-In Closet(s)
Heating Baseboard, Pellet Stove, Radiant, Steam
Cooling Other
Flooring Tile
Fireplaces Type Living Room, Pellet Stove
Fireplace N
Appliance Dishwasher, Dryer, Oven, Refrigerator, Tankless Water Heater, Washer
Laundry In Unit
Exterior
Exterior Feature Lighting, Private Yard, Spa/Hot Tub
Parking Features Exterior Access Door, Heated Garage, Oversized
Garage Spaces 3.0
Fence Partial
Roof Type Metal
Total Parking Spaces 3
Garage Yes
Building
Lot Description Landscaped, Many Trees
Sewer Septic Tank
Water Private, Well
Level or Stories Two
Structure Type Frame, Log
Schools
Elementary Schools Lewis-Palmer
Middle Schools Lewis-Palmer
High Schools Lewis-Palmer
School District Lewis-Palmer 38
Others
Senior Community No
Ownership Individual
Acceptable Financing Cash, Conventional, FHA, VA Loan
Listing Terms Cash, Conventional, FHA, VA Loan
Special Listing Condition None
Read Less Info
Want to know what your home might be worth? Contact us for a FREE valuation!

Our team is ready to help you sell your home for the highest possible price ASAP

© 2025 METROLIST, INC., DBA RECOLORADO® – All Rights Reserved
6455 S. Yosemite St., Suite 500 Greenwood Village, CO 80111 USA
Bought with Keller Williams Partners Realty
GET MORE INFORMATION
Realtor | Lic# FA100084202







