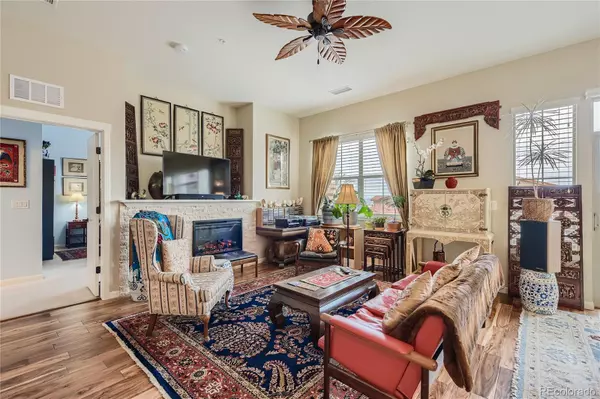$490,000
$490,000
For more information regarding the value of a property, please contact us for a free consultation.
2 Beds
2 Baths
1,151 SqFt
SOLD DATE : 03/20/2023
Key Details
Sold Price $490,000
Property Type Condo
Sub Type Condominium
Listing Status Sold
Purchase Type For Sale
Square Footage 1,151 sqft
Price per Sqft $425
Subdivision Verona Highline Condos
MLS Listing ID 1774030
Sold Date 03/20/23
Bedrooms 2
Half Baths 1
Three Quarter Bath 1
Condo Fees $333
HOA Fees $333/mo
HOA Y/N Yes
Abv Grd Liv Area 1,151
Originating Board recolorado
Year Built 2013
Annual Tax Amount $4,182
Tax Year 2022
Property Description
EASY BREEZY MAINTENANCE FREE LIVING in this FABULOUS UPSCALE VERONA CONDO with a 2-CAR TANDEM GARAGE in a SECURE BUILDING! This Wonderful Home is Spacious, Open and Bright Throughout **Stunning Sunset Scraped Acacia Wood Floors Compliment the Foyer, Kitchen, Dining Area and Living Room **LIVING ROOM has a Gas Log Fireplace and Double Windows for Natural Lighting and Mountain Views **INCREDIBLE KITCHEN has an Abundance of Cupboards and Counter Area, Subway Tile Backsplash, 42" Upper Cabinets, Large Walk-in Pantry and Center Island with Sink and Bar Stool Seating; Beautiful 1 year old Samsung Stainless Appliances with a Gas Range featuring Double Ovens **DINING AREA has a Sliding Door to the Spacious Deck with Mountain Views **VAULTED & BRIGHT PRIMARY BEDROOM has a Spacious Walk-in Closet with Full Size Stack Washer/Dryer Included, PRIVATE 4-PIECE 3/4 Bath has a Large Vanity with Double Sinks and a Large Walk-in Shower **STUDY/OFFICE Doubles as a NON-CONFORMING GUEST BEDROOM Complete with Murphy Bed and Built in Cupboards and Work Counter **NICE HALF BATH ***OF NOTE: Central Air, Tankless Water Heater, Pendant Lights in Kitchen, Ceiling Fans, Beautiful Finishes Throughout, Take the Building Elevator or Stairway to the Private Interior Entrance on Second Level, Locked Private Interior Garage Access on the Main Level **LOCATION!!! - Just Steps to the Highline Canal Biking/Walking Trail; Short Distance to Shopping & Restaurants; Quick Highway Access; Close to Chatfield State Park with Kayaking/PaddleBoarding, Boating, Swim Beach, Picnic Areas and Camping ***Buyer to Verify All Information!
Location
State CO
County Douglas
Rooms
Main Level Bedrooms 2
Interior
Interior Features Built-in Features, Ceiling Fan(s), Eat-in Kitchen, High Ceilings, Kitchen Island, No Stairs, Open Floorplan, Pantry, Smoke Free, Vaulted Ceiling(s), Walk-In Closet(s)
Heating Forced Air, Natural Gas
Cooling Central Air
Flooring Carpet, Tile, Wood
Fireplaces Number 1
Fireplaces Type Gas Log, Living Room
Fireplace Y
Appliance Dishwasher, Dryer, Microwave, Oven, Range, Refrigerator, Self Cleaning Oven, Tankless Water Heater, Washer
Laundry In Unit
Exterior
Exterior Feature Balcony
Parking Features Asphalt, Concrete, Dry Walled, Finished, Tandem
Garage Spaces 2.0
View Mountain(s)
Roof Type Composition
Total Parking Spaces 2
Garage Yes
Building
Sewer Public Sewer
Water Public
Level or Stories One
Structure Type Frame, Stone, Stucco
Schools
Elementary Schools Northridge
Middle Schools Mountain Ridge
High Schools Mountain Vista
School District Douglas Re-1
Others
Senior Community Yes
Ownership Individual
Acceptable Financing Cash, Conventional, FHA, VA Loan
Listing Terms Cash, Conventional, FHA, VA Loan
Special Listing Condition None
Read Less Info
Want to know what your home might be worth? Contact us for a FREE valuation!

Our team is ready to help you sell your home for the highest possible price ASAP

© 2024 METROLIST, INC., DBA RECOLORADO® – All Rights Reserved
6455 S. Yosemite St., Suite 500 Greenwood Village, CO 80111 USA
Bought with Compass - Denver
GET MORE INFORMATION
Realtor | Lic# FA100084202







